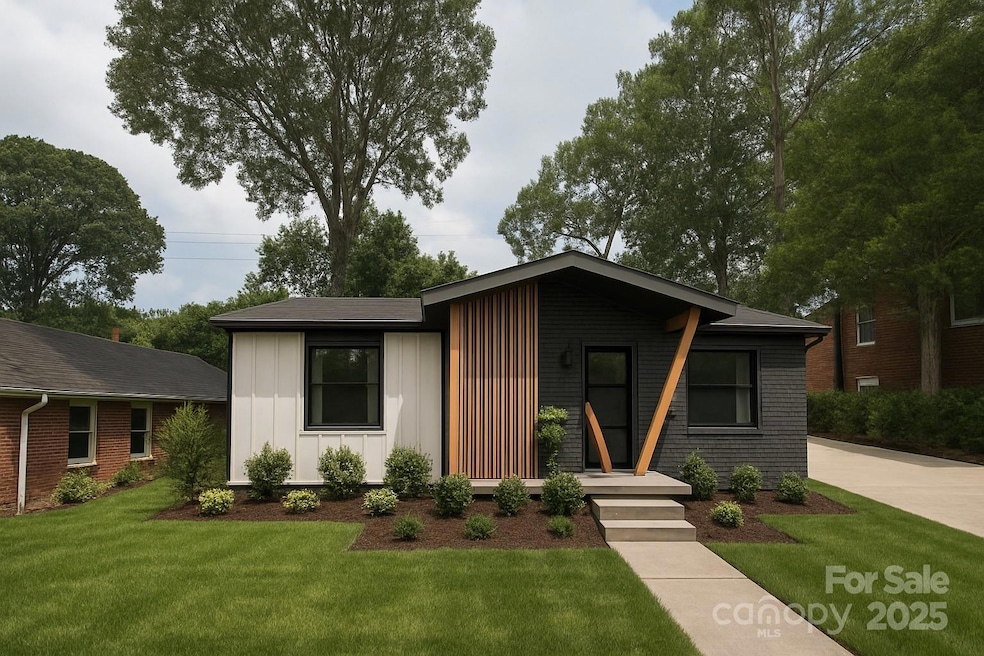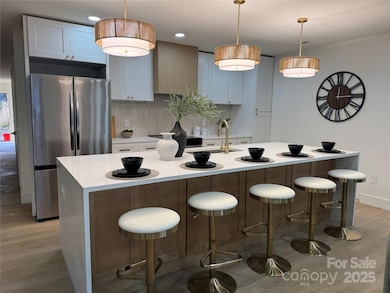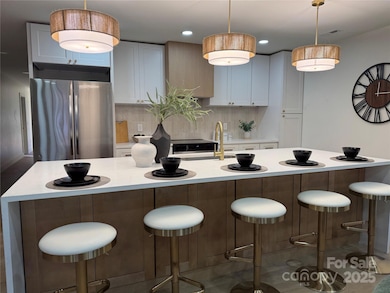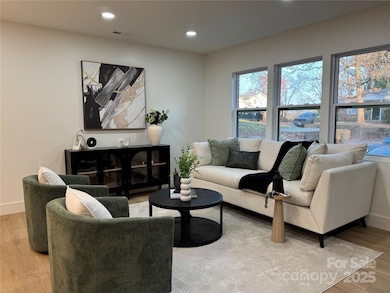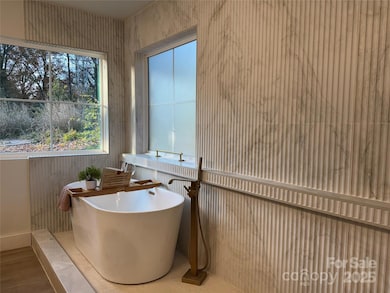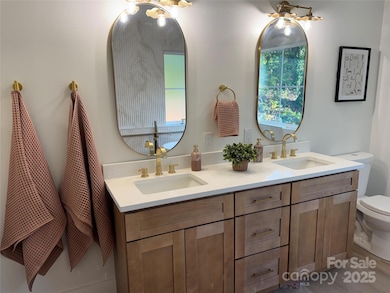
1325 Norris Ave Charlotte, NC 28206
Druid Hills NeighborhoodEstimated payment $3,166/month
Highlights
- Open Floorplan
- Ranch Style House
- Covered Patio or Porch
- Freestanding Bathtub
- No HOA
- 5-minute walk to Druid Hills Park
About This Home
Discover the perfect blend of modern luxury and timeless comfort at 1325 Norris Avenue. Recently renovated from top to bottom with professional interior design, this home feels truly like new. No detail was overlooked — updated plumbing and electrical, a brand-new roof, new windows, and a fresh HVAC system give you total peace of mind from day one. Step inside and you’re immediately welcomed by an airy open floor plan centered around a dream-worthy kitchen. The expansive quartz waterfall island is made for entertaining, dining, snacking, and hosting — ALL of it. Custom finishes and thoughtful design choices elevate the space, making it just as functional as it is stunning. With four spacious bedrooms and three full bathrooms, the layout is ideal for both everyday living and hosting guests. Two of the bedrooms feature private en-suite bathrooms, offering elevated comfort and flexibility. And the primary? Just wait. The breathtaking primary suite showcases a spa-level bathroom with a standalone soaking tub and a beautifully tiled shower that feels straight out of a luxury magazine. And the location seals the deal. You’re moments from Uptown and less than five minutes to Camp North End — home to local favorites like The Tipsy Pickle, cozy coffee shops, must-try restaurants, and year-round festivals. It’s walkable, vibrant, and one of Charlotte’s most exciting destinations. 1325 Norris Avenue brings effortless style, thoughtful updates, and an unbeatable location together in one stunning package — come see it for yourself.
Listing Agent
Monarch Group Realty Brokerage Email: anthony@monarchgrouprealestate.com License #355087 Listed on: 11/25/2025
Open House Schedule
-
Saturday, November 22, 20252:00 to 4:00 pm11/22/2025 2:00:00 PM +00:0011/22/2025 4:00:00 PM +00:00Add to Calendar
-
Sunday, November 23, 202511:00 am to 1:00 pm11/23/2025 11:00:00 AM +00:0011/23/2025 1:00:00 PM +00:00Add to Calendar
Home Details
Home Type
- Single Family
Est. Annual Taxes
- $1,557
Year Built
- Built in 1957
Lot Details
- Partially Fenced Property
- Wood Fence
- Property is zoned N1-C
Parking
- Driveway
Home Design
- Ranch Style House
- Architectural Shingle Roof
- Four Sided Brick Exterior Elevation
- Hardboard
Interior Spaces
- 1,843 Sq Ft Home
- Open Floorplan
- Insulated Windows
- Vinyl Flooring
- Crawl Space
- Pull Down Stairs to Attic
- Carbon Monoxide Detectors
Kitchen
- Electric Range
- Range Hood
- Microwave
- Dishwasher
- Kitchen Island
- Disposal
Bedrooms and Bathrooms
- 4 Main Level Bedrooms
- Walk-In Closet
- 3 Full Bathrooms
- Freestanding Bathtub
- Soaking Tub
- Garden Bath
Laundry
- Laundry Room
- Washer and Electric Dryer Hookup
Outdoor Features
- Covered Patio or Porch
Utilities
- Forced Air Heating and Cooling System
- Heat Pump System
- Electric Water Heater
Community Details
- No Home Owners Association
- Graham Heights Subdivision
Listing and Financial Details
- Assessor Parcel Number 079-055-07
Map
Home Values in the Area
Average Home Value in this Area
Tax History
| Year | Tax Paid | Tax Assessment Tax Assessment Total Assessment is a certain percentage of the fair market value that is determined by local assessors to be the total taxable value of land and additions on the property. | Land | Improvement |
|---|---|---|---|---|
| 2025 | $1,557 | $200,600 | $68,000 | $132,600 |
| 2024 | $1,557 | $185,400 | $68,000 | $117,400 |
| 2023 | $1,557 | $185,400 | $68,000 | $117,400 |
| 2022 | $762 | $66,000 | $24,800 | $41,200 |
| 2021 | $751 | $66,000 | $24,800 | $41,200 |
| 2020 | $744 | $66,000 | $24,800 | $41,200 |
| 2019 | $728 | $66,000 | $24,800 | $41,200 |
| 2018 | $382 | $23,500 | $6,300 | $17,200 |
| 2017 | $367 | $23,500 | $6,300 | $17,200 |
| 2016 | $358 | $23,500 | $6,300 | $17,200 |
| 2015 | $346 | $23,500 | $6,300 | $17,200 |
| 2014 | $364 | $0 | $0 | $0 |
Property History
| Date | Event | Price | List to Sale | Price per Sq Ft | Prior Sale |
|---|---|---|---|---|---|
| 12/28/2023 12/28/23 | Sold | $190,000 | -13.6% | $230 / Sq Ft | View Prior Sale |
| 05/10/2023 05/10/23 | Pending | -- | -- | -- | |
| 03/30/2023 03/30/23 | For Sale | $220,000 | -- | $267 / Sq Ft |
Purchase History
| Date | Type | Sale Price | Title Company |
|---|---|---|---|
| Commissioners Deed | $190,000 | None Listed On Document | |
| Commissioners Deed | $190,000 | None Listed On Document | |
| Deed | -- | None Available |
Mortgage History
| Date | Status | Loan Amount | Loan Type |
|---|---|---|---|
| Open | $265,200 | New Conventional | |
| Closed | $265,200 | New Conventional |
About the Listing Agent

Based in Charlotte, North Carolina, Anthony Swain combines his extensive experience as an investor and homeowner to provide exceptional guidance to his clients throughout their real estate journeys. Whether you’re a first-time homebuyer eager to enter the market, someone that wants to upgrade to a larger home, an investor looking to maximize your ROI, or a homeowner ready to sell, Anthony tailors personalized strategies to meet your unique needs.
Drawing on his firsthand experiences,
Anthony's Other Listings
Source: Canopy MLS (Canopy Realtor® Association)
MLS Number: 4324379
APN: 079-055-07
- 1238 Moretz Ave
- 1306 Moretz Ave
- 1310 Moretz Ave
- 1317 Moretz Ave
- 1222 Norris Ave
- 712 Rodey Ave
- 2642 Rachel St
- 2501 Druid Hills Way
- 805-809 Norris Ave
- 1035 Rodey Ave
- 929 Mcarthur Ave
- 733 Mcarthur Ave
- 2712 Statesville Ave
- 720 Mcarthur Ave
- 2635 Statesville Ave
- 2551 Statesville Ave
- 2613 Statesville Ave
- 1010 Lomond Ave
- 2908 L D Parker Dr
- Clarendon Plan at Northerly
- 2621 Druid Hills Way Unit 4
- 922 Holland Ave
- 811 Justice Ave
- 2633 Statesville Ave
- 2635 Statesville Ave
- 2613 Statesville Ave
- 2547 Statesville Ave
- 1130 Mona Dr
- 2706 Tranquil Oak Place
- 2813 Statesville Ave
- 2110 Edison St
- 3131 Coquina Ln Unit FL3-ID1077042P
- 3131 Coquina Ln Unit FL3-ID1284651P
- 2729 Bancroft St Unit 4
- 3117 Coquina Ln Unit FL1-ID1284661P
- 3117 Coquina Ln Unit FL1-ID1077043P
- 806 Colorado Ave Unit ID1051226P
- 806 Colorado Ave Unit ID1051215P
- 2801 Bancroft St Unit ID1051234P
- 3322 Bending Birch Place
