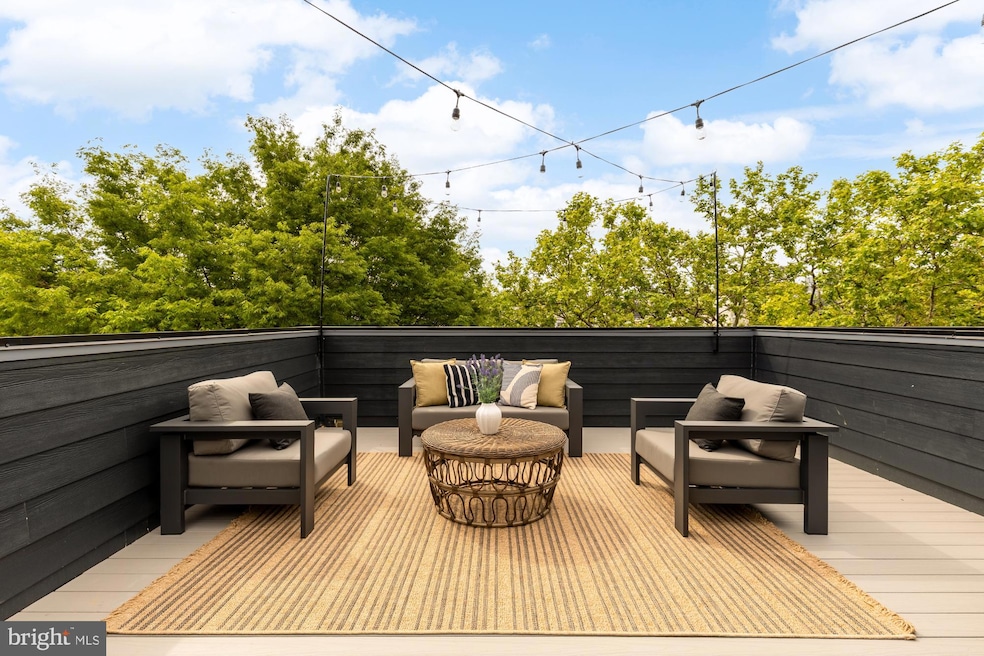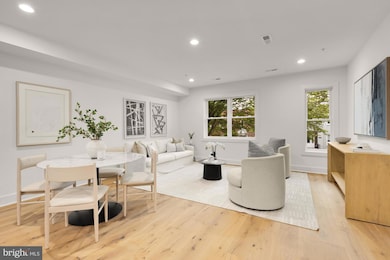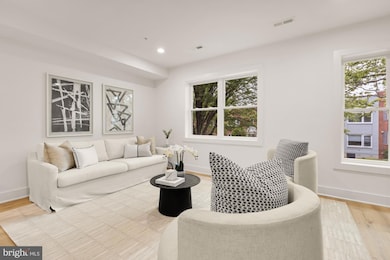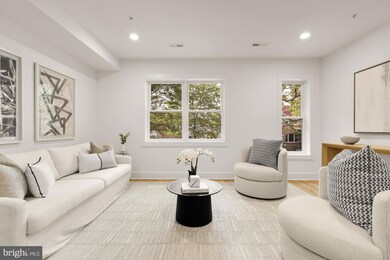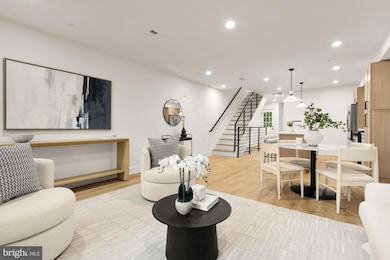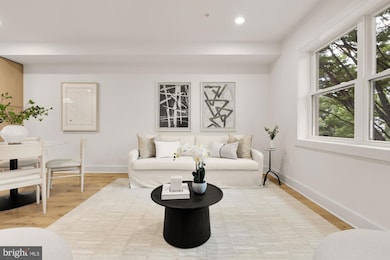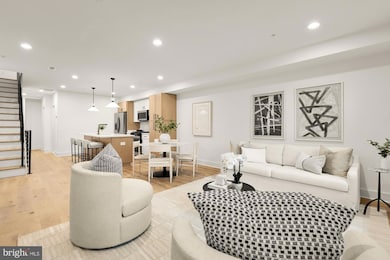1325 Orren St NE Unit 4 Washington, DC 20002
Trinidad NeighborhoodEstimated payment $4,624/month
Highlights
- Penthouse
- On-Site Parking for Sale
- 4-minute walk to Joseph H. Cole Recreation Center
- Contemporary Architecture
- Central Heating and Cooling System
About This Home
| 1325 Orren Street NE #4 | 3 BD + 3 BA | 1425 Sqft | Private Rooftop Deck | Parking for Sale |
ASK ABOUT 0% DOWN AND 0 PMI LOAN OPTIONS !!!!!!
Chris Clark’s Summit Homes delivers an elevated standard of design and functionality in this boutique four-unit condominium situated in the heart of Trinidad. Laid out across two levels of generous space, these three bedroom, three bathroom residences offer the builder’s signature finishes, design, and a seamless indoor-outdoor flow.
These open floor plans are complemented by wide-plank flooring, curated tile accents, and a chef-ready kitchen outfitted with quartz surfaces and stainless steel Samsung appliances. Oversized windows wash living spaces in an abundance of natural light. The first level of each unit boasts an expansive living space, an office/guest bedroom, and one full bathroom, while second levels maintain a generous owner’s suite along with a third bedroom and full bathroom. Upper-level units feature private roof decks—perfect to entertain or unwind while enjoying monument views—while all units exit to the shared rear yard and secured parking.
This project sits within easy reach of award-winning restaurants, nightlife and multiple transit options. 7-minute walk to bars and restaurants of H Street including Maketto, Toki Underground, Copycat Co, and Hiraya Cafe. 4-minute drive to the bustling shops and eateries of Union Market. 5-minute drive to Whole Foods Market. 7-minute drive NoMa Metro Station (Red).
Available Units: |1325 Orren Street NE #1 (3BR/3BA/1375SF - $599,900) | 1325 Orren Street NE #2 (3BR/3BA/1375SF - $599,900) | 1325 Orren Street NE #3 (3BR/3BA/1425SF - $699,900) | 1325 Orren Street NE #4 (3BR/3BA/1425SF - $699,900) | Parking $20,000
Listing Agent
(202) 251-7465 listings@burnsandnoble.com TTR Sotheby's International Realty License #650251 Listed on: 05/08/2025

Property Details
Home Type
- Condominium
Year Built
- Built in 1932 | Remodeled in 2025
HOA Fees
- $228 Monthly HOA Fees
Home Design
- Penthouse
- Contemporary Architecture
- Entry on the 1st floor
- Brick Exterior Construction
Interior Spaces
- 1,425 Sq Ft Home
- Property has 2 Levels
- Washer and Dryer Hookup
Bedrooms and Bathrooms
Parking
- 2 Parking Spaces
- 2 Driveway Spaces
- On-Site Parking for Sale
Utilities
- Central Heating and Cooling System
- Electric Water Heater
Listing and Financial Details
- Assessor Parcel Number 0000//0000
Community Details
Overview
- Association fees include water, insurance
- Low-Rise Condominium
- The Revival Condominium Condos
- Trinidad Subdivision
Pet Policy
- Pets Allowed
Map
Home Values in the Area
Average Home Value in this Area
Property History
| Date | Event | Price | Change | Sq Ft Price |
|---|---|---|---|---|
| 09/09/2025 09/09/25 | Price Changed | $699,900 | -3.4% | $491 / Sq Ft |
| 06/10/2025 06/10/25 | Price Changed | $724,900 | -3.2% | $509 / Sq Ft |
| 05/08/2025 05/08/25 | For Sale | $749,000 | -- | $526 / Sq Ft |
Source: Bright MLS
MLS Number: DCDC2199596
- 1325 Orren St NE
- 1325 Orren St NE Unit 1
- 1321 Orren St NE
- 1319 Staples St NE
- 1406 Orren St NE
- 1417 Staples St NE Unit 201
- 1404 Holbrook St NE Unit 2
- 1408 Holbrook St NE
- 1308 Trinidad Ave NE
- 1300 Trinidad Ave NE
- 1307 Holbrook St NE
- 1278 Oates St NE
- 1273 Oates St NE
- 1230 Trinidad Ave NE
- 1503 Trinidad Ave NE
- 1423 Holbrook St NE
- 1274 Neal St NE
- 1201 Staples St NE Unit 1
- 1012 16th St NE
- 1264 Neal St NE
- 1330 Staples St NE
- 1400 Staples St NE
- 1305 Orren St NE
- 1305 Orren St NE
- 1305 Orren St NE
- 1305 Orren St NE
- 1315 Trinidad Ave NE Unit 2
- 1401 Staples St NE Unit 1
- 1401 Trinidad Ave NE
- 1326 Holbrook St NE
- 1420 Staples St NE Unit 2
- 1223 Orren St NE Unit 4
- 1417 Staples St NE Unit 201
- 1223 Orren St NE
- 1424 Staples St NE Unit 1
- 1424 Staples St NE Unit 4
- 1232 Trinidad Ave NE Unit 2
- 1213 Staples St NE Unit B
- 1278 Neal St NE
- 1120 Orren St NE Unit 1
