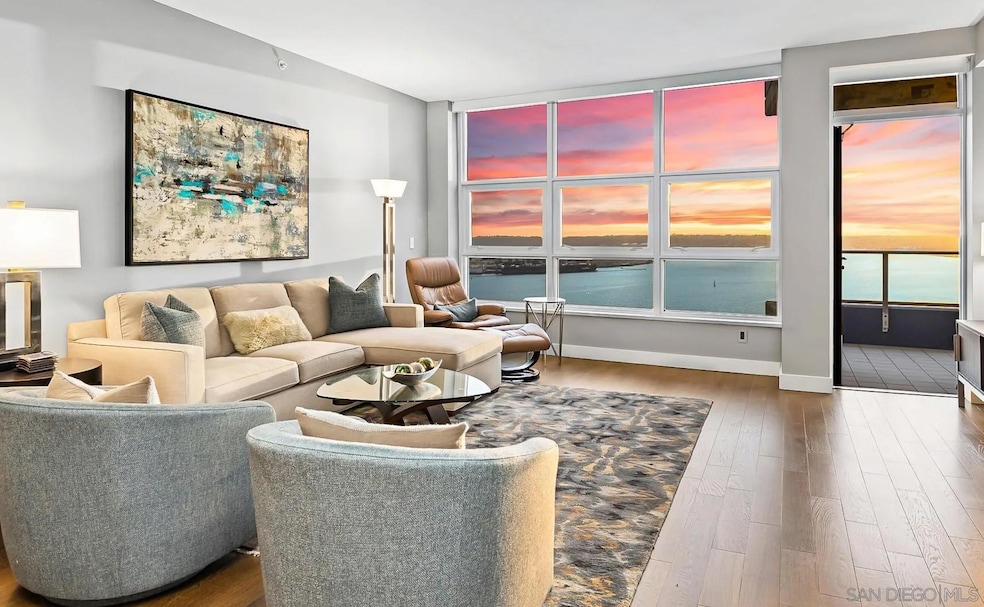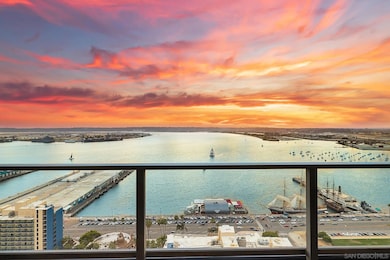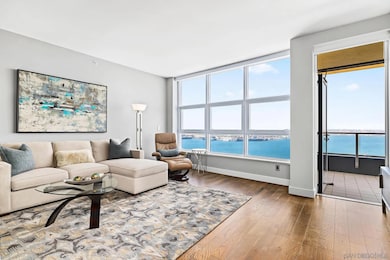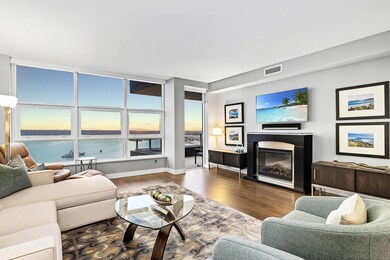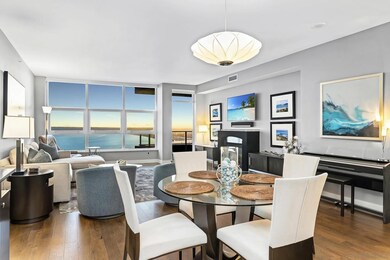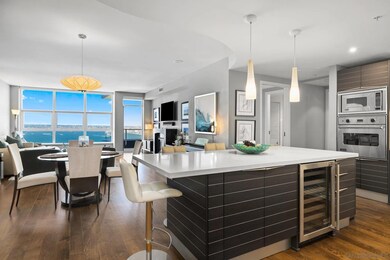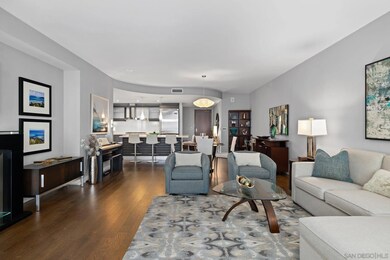Bayside at the Embarcadero 1325 Pacific Hwy Unit 3301 Floor 33 San Diego, CA 92101
Downtown San Diego NeighborhoodEstimated payment $19,279/month
Highlights
- Ocean View
- 2-minute walk to Santa Fe Depot
- Gated Parking
- Fitness Center
- Heated Lap Pool
- Gated Community
About This Home
Sky-High Sophistication with Unrivaled Bay Views – A Downtown San Diego Masterpiece Elevate your lifestyle in this stunning, ultra-luxury condominium perched high above San Diego Bay—where every room offers sweeping, unobstructed views of the harbor and skyline. Designed for those who demand both beauty and privacy, this exquisite residence features top of the line finishes, picturesque windows and a spacious private terrace with no neighboring condos in sight—just you, the water, and the horizon. Enjoy a seamless blend of sleek modern design and refined comfort with a thoughtfully designed dual-ensuite bedroom floor plan, perfect for effortless living or hosting guests in style. Every space exudes sophistication, from the open-concept living area to the tranquil, light-filled bedrooms—each offering breathtaking vistas and a sense of retreat high above the city. Additional features include: • Turn-key furnished option available for a move-in-ready experience • Peace of mind and privacy with secure, exclusive access and no visual intrusion from neighboring units • Unforgettable sunsets and city lights from every room and your own terrace • Features you will love include, wine cooler, large pantry and laundry room with storage cabinets Whether you're entertaining under the stars or enjoying a quiet morning with coffee and bay breezes, this residence offers a rare blend of elegance, serenity, and elevated urban living.
Property Details
Home Type
- Condominium
Est. Annual Taxes
- $26,395
Year Built
- Built in 2009
Lot Details
- Gated Home
HOA Fees
- $1,500 Monthly HOA Fees
Parking
- 2 Car Garage
- Tuck Under Garage
- Gated Parking
- Assigned Parking
Property Views
- Panoramic
Home Design
- Modern Architecture
- Entry on the 33rd floor
- Turnkey
Interior Spaces
- 1,860 Sq Ft Home
- 1-Story Property
- Wired For Data
- Decorative Fireplace
- Electric Fireplace
- Living Room with Fireplace
Kitchen
- Gas Cooktop
- Microwave
- Dishwasher
- Disposal
Flooring
- Wood
- Carpet
- Tile
Bedrooms and Bathrooms
- 2 Bedrooms
- Walk-In Closet
Laundry
- Dryer
- Washer
Outdoor Features
- Heated Lap Pool
- Balcony
Location
- Interior Unit
- Urban Location
- West of 5 Freeway
Utilities
- Forced Air Heating and Cooling System
- Natural Gas Connected
- Cable TV Available
Community Details
Overview
- Association fees include common area maintenance, exterior (landscaping), exterior bldg maintenance, gas, gated community, hot water, limited insurance, roof maintenance, security, sewer, trash pickup
- 232 Units
- Bayside Association
- High-Rise Condominium
- Bayside Community
- Downtown Subdivision
- Property Manager
- The community has rules related to covenants, conditions, and restrictions
Amenities
- Community Barbecue Grill
- Meeting Room
- Community Storage Space
Recreation
- Community Spa
Pet Policy
- Pets allowed on a case-by-case basis
Security
- Security Guard
- 24 Hour Access
- Gated Community
Map
About Bayside at the Embarcadero
Home Values in the Area
Average Home Value in this Area
Tax History
| Year | Tax Paid | Tax Assessment Tax Assessment Total Assessment is a certain percentage of the fair market value that is determined by local assessors to be the total taxable value of land and additions on the property. | Land | Improvement |
|---|---|---|---|---|
| 2025 | $26,395 | $2,176,093 | $1,624,818 | $551,275 |
| 2024 | $26,395 | $2,133,425 | $1,592,959 | $540,466 |
| 2023 | $25,810 | $2,091,594 | $1,561,725 | $529,869 |
| 2022 | $25,121 | $2,050,583 | $1,531,103 | $519,480 |
| 2021 | $24,943 | $2,010,377 | $1,501,082 | $509,295 |
| 2020 | $24,637 | $1,989,764 | $1,485,691 | $504,073 |
| 2019 | $24,193 | $1,950,750 | $1,456,560 | $494,190 |
| 2018 | $22,618 | $1,912,500 | $1,428,000 | $484,500 |
| 2017 | $16,851 | $1,435,075 | $496,756 | $938,319 |
| 2016 | $16,580 | $1,406,937 | $487,016 | $919,921 |
| 2015 | $16,347 | $1,385,804 | $479,701 | $906,103 |
| 2014 | $16,162 | $1,358,659 | $470,305 | $888,354 |
Property History
| Date | Event | Price | List to Sale | Price per Sq Ft |
|---|---|---|---|---|
| 11/20/2025 11/20/25 | For Sale | $2,950,000 | -- | $1,586 / Sq Ft |
Purchase History
| Date | Type | Sale Price | Title Company |
|---|---|---|---|
| Grant Deed | $1,875,000 | Guardian Title Company | |
| Grant Deed | $1,300,000 | First American Title Company |
Mortgage History
| Date | Status | Loan Amount | Loan Type |
|---|---|---|---|
| Previous Owner | $1,218,750 | Adjustable Rate Mortgage/ARM |
Source: San Diego MLS
MLS Number: 250044400
APN: 533-391-12-19
- 1325 Pacific Hwy Unit 1902
- 1205 Pacific Hwy Unit 1005
- 1262 Kettner Blvd Unit 503
- 1431 Pacific Hwy Unit 702
- 1431 Pacific Hwy Unit 410
- 1431 Pacific Hwy Unit 315
- 1431 Pacific Hwy Unit 113
- 1388 Kettner Blvd Unit 2901
- 1388 Kettner Blvd Unit 2005
- 1388 Kettner Blvd Unit 2207
- 1388 Kettner Blvd Unit 609
- 1388 Kettner Blvd Unit 3205
- 1388 Kettner Blvd Unit 2705
- 1388 Kettner Blvd Unit 1308
- 1388 Kettner Blvd Unit 3502
- 1388 Kettner Blvd Unit 903
- 1277 Kettner Blvd Unit 102
- 1199 Pacific Hwy Unit 3402
- 1199 Pacific Hwy Unit 704
- 1199 Pacific Hwy Unit 2503
- 1325 Pacific Hwy Unit 1604
- 1325 Pacific Hwy Unit 1603
- 1205 Pacific Hwy Unit 3503
- 1431 Pacific Hwy Unit 706
- 1388 Kettner Blvd Unit 2206
- 1388 Kettner Blvd
- 1277 Kettner Blvd Unit 300
- 1455 Kettner Blvd
- 701-745 W Beech St
- 1199 Pacific Hwy Unit 603
- 1199 Pacific Hwy Unit 1306
- 1199 Pacific Hwy Unit 1204
- 1240 India St Unit 2103
- 1240 India St Unit 417
- 1240 India St Unit 517
- 1240 India St Unit 1003
- 1240 India St Unit 1304
- 1240 India St Unit 1507
- 1435 India St Unit 308
- 1440 Columbia St Unit 2302
