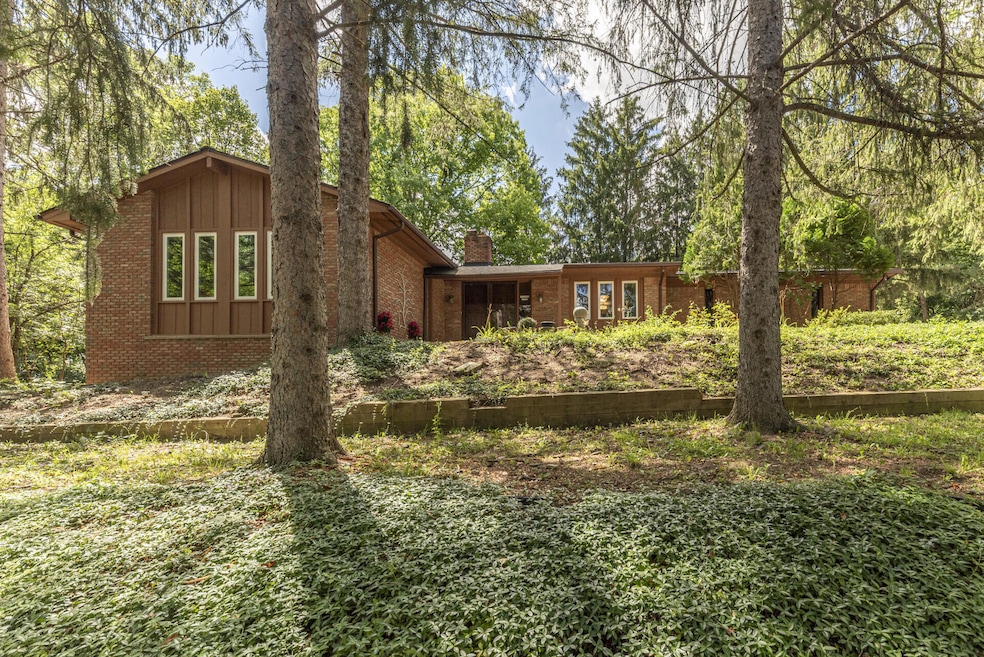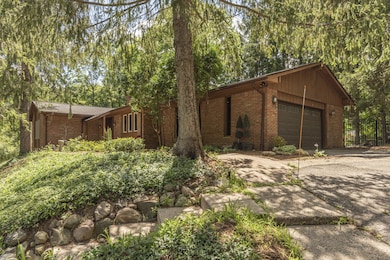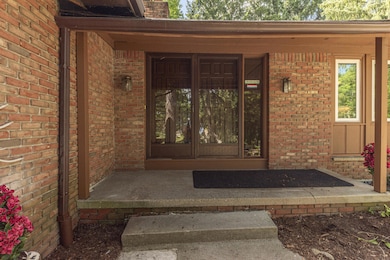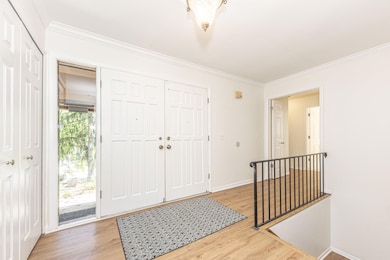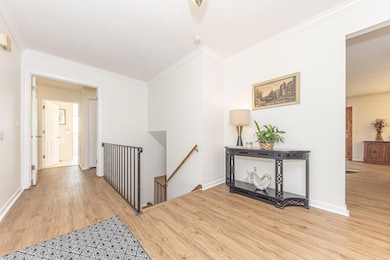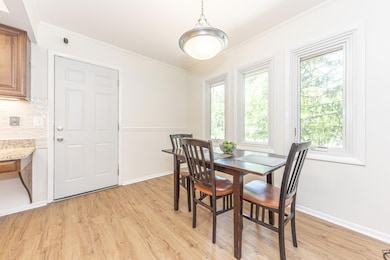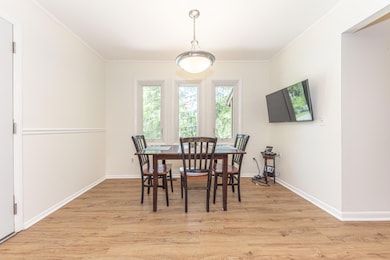
1325 Pepper Pike St Ann Arbor, MI 48105
Estimated payment $4,976/month
Highlights
- Very Popular Property
- Indoor Pool
- Recreation Room with Fireplace
- Martin Luther King Elementary School Rated A
- Deck
- Main Floor Bedroom
About This Home
Offers due noon Thursday 7/23/25. This beautiful ranch sits in NE Ann Arbor's highly desirable Vintage Valley neighborhood and has been updated from top to bottom. New kitchen has quiet close cabinets and drawers along with granite counters. Three newly renovated full bathrooms including one with a roll in shower and heated floor. Luxurious primary bedroom has an en-suite bath, walk-in closet, and private deck. Other recent improvements include Anderson windows and door walls, Generac generator, LVP flooring, furnace '24, new electric panel, and roof '18. Finished walk-out basement has a spacious rec room, brick fireplace, full bath, large laundry room, and plenty of storage. Four season sunroom addition with its own HVAC holds a new 7' x 12' Water Well by Endless Pools, which can easily be removed and replaced with the same flooring. Enjoy the peaceful setting with beautiful views on over 1⁄2 an acre with a fully fenced backyard. All this with a great location close to shopping, restaurants, parks, expressways & more!
Home Details
Home Type
- Single Family
Est. Annual Taxes
- $13,295
Year Built
- Built in 1972
Lot Details
- 0.59 Acre Lot
- Lot Dimensions are 123 x 208
- Corner Lot: Yes
- Back Yard Fenced
- Property is zoned R1B, R1B
Parking
- 2 Car Attached Garage
- Side Facing Garage
- Garage Door Opener
Home Design
- Brick Exterior Construction
- Shingle Roof
- Asphalt Roof
- Wood Siding
Interior Spaces
- 1-Story Property
- Built-In Desk
- Replacement Windows
- Window Treatments
- Living Room with Fireplace
- Recreation Room with Fireplace
- Screened Porch
Kitchen
- Eat-In Kitchen
- Oven
- Range
- Microwave
- Dishwasher
- Disposal
Flooring
- Ceramic Tile
- Vinyl
Bedrooms and Bathrooms
- 3 Main Level Bedrooms
- En-Suite Bathroom
- Bathroom on Main Level
- 3 Full Bathrooms
Laundry
- Laundry Room
- Laundry on main level
- Dryer
- Washer
- Sink Near Laundry
Finished Basement
- Walk-Out Basement
- Basement Fills Entire Space Under The House
Accessible Home Design
- Low Threshold Shower
- Grab Bar In Bathroom
- Accessible Bedroom
Pool
- Indoor Pool
- In Ground Pool
Outdoor Features
- Deck
- Patio
Location
- Mineral Rights
Schools
- King - Westwood Elementary School
- Clague Middle School
- Huron High School
Utilities
- Forced Air Heating and Cooling System
- Heating System Uses Natural Gas
- Power Generator
- Natural Gas Water Heater
- High Speed Internet
- Cable TV Available
Community Details
- Vintage Valley Subdivision
Map
Home Values in the Area
Average Home Value in this Area
Tax History
| Year | Tax Paid | Tax Assessment Tax Assessment Total Assessment is a certain percentage of the fair market value that is determined by local assessors to be the total taxable value of land and additions on the property. | Land | Improvement |
|---|---|---|---|---|
| 2025 | $11,633 | $272,200 | $0 | $0 |
| 2024 | $10,832 | $279,500 | $0 | $0 |
| 2023 | $9,988 | $274,900 | $0 | $0 |
| 2022 | $10,884 | $281,100 | $0 | $0 |
| 2021 | $10,628 | $272,400 | $0 | $0 |
| 2020 | $10,413 | $255,000 | $0 | $0 |
| 2019 | $9,910 | $262,000 | $262,000 | $0 |
| 2018 | $9,770 | $261,400 | $0 | $0 |
| 2017 | $9,504 | $251,800 | $0 | $0 |
| 2016 | $9,170 | $190,055 | $0 | $0 |
| 2015 | $8,732 | $189,487 | $0 | $0 |
| 2014 | $8,732 | $183,566 | $0 | $0 |
| 2013 | -- | $183,566 | $0 | $0 |
Property History
| Date | Event | Price | Change | Sq Ft Price |
|---|---|---|---|---|
| 07/21/2025 07/21/25 | For Sale | $699,000 | -- | $230 / Sq Ft |
Purchase History
| Date | Type | Sale Price | Title Company |
|---|---|---|---|
| Warranty Deed | -- | None Listed On Document |
Mortgage History
| Date | Status | Loan Amount | Loan Type |
|---|---|---|---|
| Previous Owner | $179,922 | New Conventional |
Similar Homes in Ann Arbor, MI
Source: Southwestern Michigan Association of REALTORS®
MLS Number: 25036121
APN: 09-23-301-001
- 3427 E Dobson Place
- 3620 Charter Place
- 3606 Chatham Way
- 1402 Bardstown Trail
- 3131 Lakehaven Dr
- 3000 Glazier Way Unit 130
- 3629 Frederick Dr
- 3829 Waldenwood Dr
- 3666 Frederick Dr
- 3924 Penberton Dr
- 827 Asa Gray Dr Unit 257
- 609 Watersedge Dr
- 1040 Greenhills Dr Unit 9
- 843 Greenhills Dr
- 3949 Waldenwood Dr
- 2170 Ardenne Dr
- 436 Pine Brae St
- 592 Concord Pines Dr
- 4990 Saddleridge
- 4274 Hillside Dr Unit 41
- 3615 Green Brier Blvd
- 1505 Natalie Ln
- 3925 Waldenwood Dr
- 3187 Plymouth Rd
- 3425 Plymouth Rd
- 2200 Fuller Ct
- 3364 Roseford Blvd
- 2719 Bristol Ridge Dr
- 459 Village Green Blvd
- 3324 Bluett Dr
- 2225 Traverwood Dr
- 1901 Pointe Ln
- 2520 Traver Blvd
- 1681 Broadway St
- 1100 Broadway St Unit 2434
- 1100 Broadway St Unit 2350
- 1100 Broadway St Unit 2249
- 2 Eastbury Ct
- 2891 Rayfield Ave
- 1750 Hideaway Lane Dr
