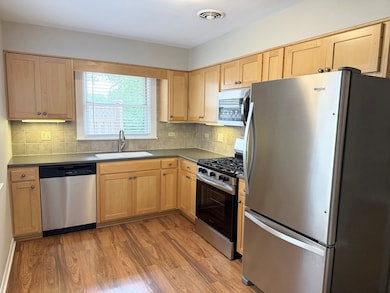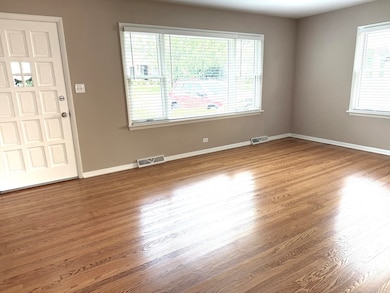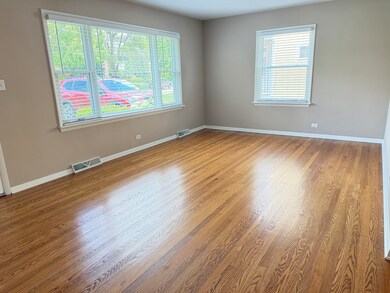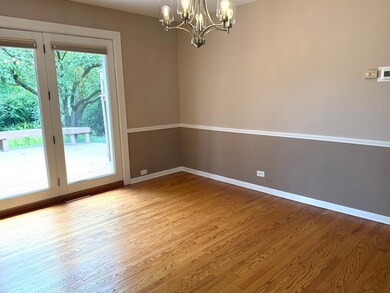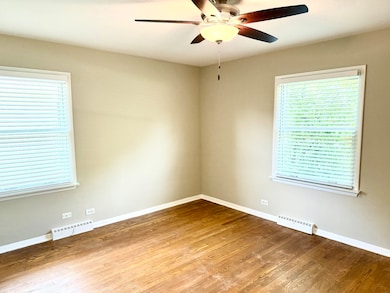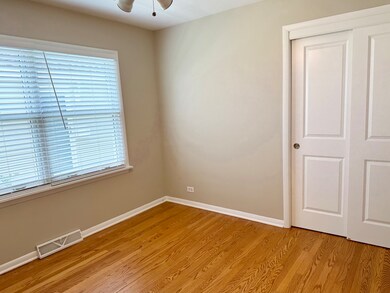1325 Reid St Western Springs, IL 60558
Old Town North NeighborhoodHighlights
- Deck
- Wood Flooring
- Living Room
- John Laidlaw Elementary School Rated A
- Walk-In Closet
- Resident Manager or Management On Site
About This Home
Move-in ready 3 bedroom, 2 bath Ranch with finished basement in the beautiful Old Town neighborhood in Western Springs. Updated kitchen with granite counters, new stainless steel appliances, pantry, bright living room, separate dining room with french door to private deck overlooking the nice size yard. 3 bedrooms with good size closets, updated bathrooms. Newer windows and interior doors. Enjoy the newly finished basement with a large recreation room and updated full bath. Plenty of storage and large unfinished area with laundry, an additional fridge and lots of storage. Newly painted & beautiful hardwood floors. 2.5 oversized car garage! Walk to town, train, parks, pool, library and schools. No pets allowed, 680+ credit score required.
Home Details
Home Type
- Single Family
Est. Annual Taxes
- $8,898
Year Built
- Built in 1954
Parking
- 2 Car Garage
- Driveway
Interior Spaces
- 1,661 Sq Ft Home
- 1-Story Property
- Family Room
- Living Room
- Dining Room
- Storage Room
- Laundry Room
Flooring
- Wood
- Laminate
Bedrooms and Bathrooms
- 3 Bedrooms
- 3 Potential Bedrooms
- Walk-In Closet
- Bathroom on Main Level
- 2 Full Bathrooms
Basement
- Basement Fills Entire Space Under The House
- Finished Basement Bathroom
Schools
- John Laidlaw Elementary School
- Mcclure Junior High School
- Lyons Twp High School
Utilities
- Central Air
- Heating System Uses Natural Gas
- Baseboard Heating
- 60 Amp Service
- Shared Well
Additional Features
- Handicap Shower
- Deck
- Lot Dimensions are 50 x 150
Listing and Financial Details
- Security Deposit $3,800
- Property Available on 6/29/25
- Rent includes lawn care, snow removal
- 12 Month Lease Term
Community Details
Pet Policy
- No Pets Allowed
Security
- Resident Manager or Management On Site
Map
Source: Midwest Real Estate Data (MRED)
MLS Number: 12403960
APN: 18-06-407-002-0000
- 4489 Central Ave
- 4386 Woodland Ave
- 1526 Walnut St
- 4228 Western Ave
- 422 Mills St
- 510 Mills St
- 4060 Hampton Ave
- 4717 Fair Elms Ave
- 4068 Western Ave
- 4645 Grand Ave
- 603 Justina St
- 3967 Garden Ave
- 545 Minneola St
- 3976 Western Ave
- 437 N County Line Rd
- 4731 Woodland Ave
- 324 N County Line Rd
- 4055 Grand Ave
- 4475 Johnson Ave
- 4037 Grand Ave
- 4489 Central Ave
- 615 The Ln
- 4701 Lawn Ave
- 4614 Gilbert Ave
- 1401 W Cossitt Ave Unit 1W
- 1323 W Cossitt Ave Unit 2
- 21 Spinning Wheel Rd
- 537 N Washington St
- 1140 Old Mill Rd Unit 303F
- 42 S Waiola Ave Unit 2
- 21 S Waiola Ave Unit 8
- 21 S Waiola Ave Unit 7
- 21 S Waiola Ave Unit 2
- 15 S Waiola Ave Unit 4
- 13 S Waiola Ave Unit 5
- 13 S Waiola Ave Unit 1
- 30 S Spring Ave Unit 303
- 3305 York Rd
- 36 S Kensington Ave Unit 5
- 38 S Kensington Ave Unit 6

