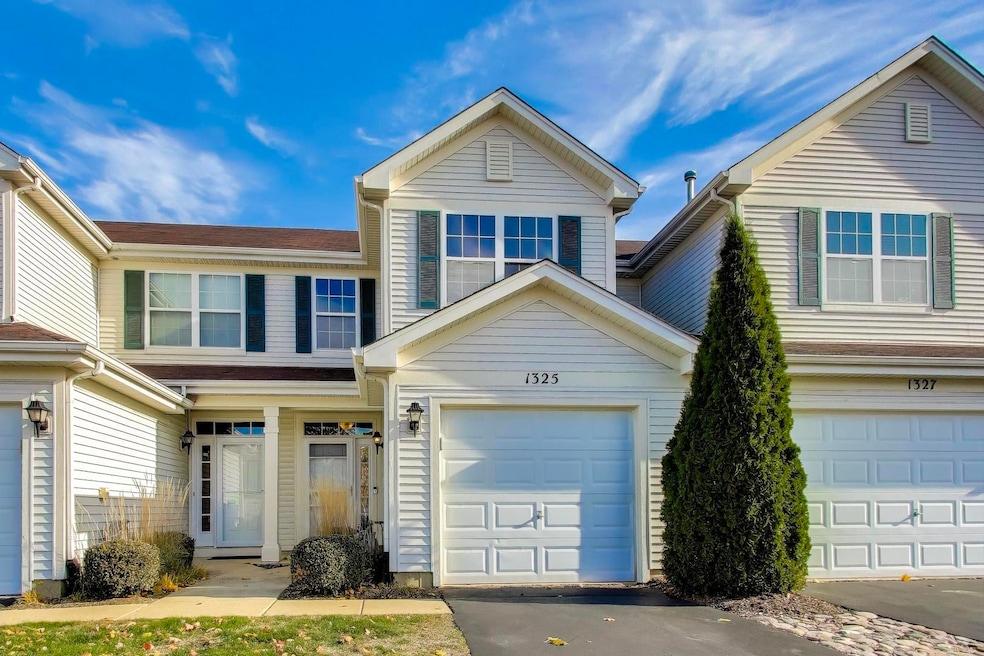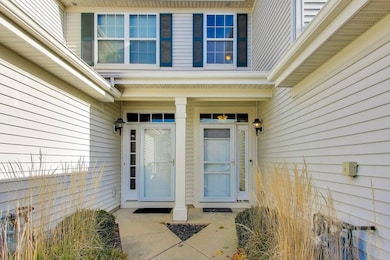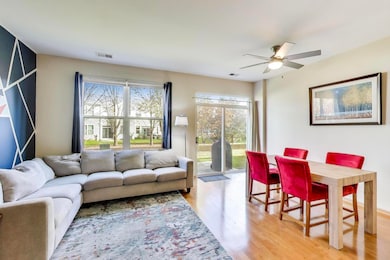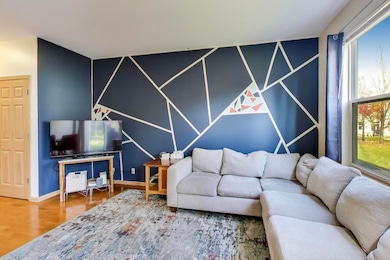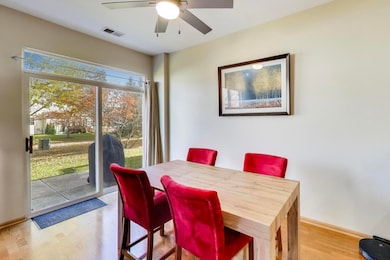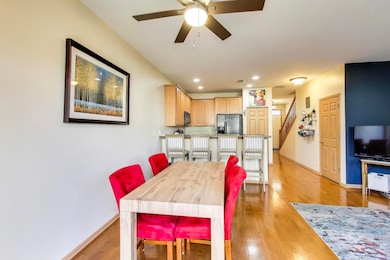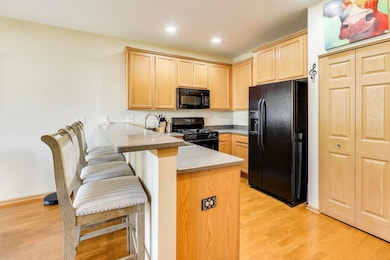1325 Remington Dr Unit 3 Fox Lake, IL 60020
Estimated payment $1,910/month
Highlights
- Very Popular Property
- Loft
- Walk-In Closet
- Wood Flooring
- Soaking Tub
- Patio
About This Home
Beautifully maintained 2-bedroom, 2.5-bath townhome at Remington Pointe in a peaceful setting backing to trees and green space. The open-concept main level features hardwood floors, a bright living area, and a kitchen with 42" cabinets, breakfast bar, black appliances, and recessed lighting. Sliding doors open to a private patio-perfect for relaxing or entertaining. Main floor also includes laundry, powder room, and direct access to an attached 1-car garage. Upstairs offers a spacious primary suite with walk-in closet and dual-sink bath, plus a versatile loft ideal for an office or reading nook and a second bedroom and full hall bath with soaking tub. Close to shopping, dining, parks, and the Chain O' Lakes. Low-maintenance living in a tranquil community.
Townhouse Details
Home Type
- Townhome
Est. Annual Taxes
- $6,048
Year Built
- Built in 2007
HOA Fees
- $218 Monthly HOA Fees
Parking
- 1 Car Garage
- Driveway
- Parking Included in Price
Home Design
- Entry on the 1st floor
- Asphalt Roof
- Concrete Perimeter Foundation
Interior Spaces
- 1,412 Sq Ft Home
- 2-Story Property
- Family Room
- Combination Dining and Living Room
- Loft
Kitchen
- Range
- Microwave
- Dishwasher
- Disposal
Flooring
- Wood
- Carpet
Bedrooms and Bathrooms
- 2 Bedrooms
- 2 Potential Bedrooms
- Walk-In Closet
- Dual Sinks
- Soaking Tub
Laundry
- Laundry Room
- Dryer
- Washer
Outdoor Features
- Patio
Schools
- Big Hollow Elementary School
- Grant Community High School
Utilities
- Forced Air Heating and Cooling System
- Heating System Uses Natural Gas
Community Details
Overview
- Association fees include insurance, exterior maintenance, lawn care, snow removal
- Ewojnicki@Fosterpremier.Com Association, Phone Number (847) 484-2117
- Shelby
- Property managed by Foster Premier
Pet Policy
- Dogs and Cats Allowed
Additional Features
- Common Area
- Resident Manager or Management On Site
Map
Home Values in the Area
Average Home Value in this Area
Tax History
| Year | Tax Paid | Tax Assessment Tax Assessment Total Assessment is a certain percentage of the fair market value that is determined by local assessors to be the total taxable value of land and additions on the property. | Land | Improvement |
|---|---|---|---|---|
| 2024 | $5,761 | $61,457 | $8,497 | $52,960 |
| 2023 | $5,813 | $53,370 | $8,005 | $45,365 |
| 2022 | $5,813 | $47,005 | $4,489 | $42,516 |
| 2021 | $5,810 | $44,306 | $4,231 | $40,075 |
| 2020 | $5,841 | $43,673 | $4,171 | $39,502 |
| 2019 | $5,681 | $41,881 | $4,000 | $37,881 |
| 2018 | $5,265 | $38,072 | $6,894 | $31,178 |
| 2017 | $5,189 | $35,190 | $6,372 | $28,818 |
| 2016 | $5,228 | $32,184 | $5,828 | $26,356 |
| 2015 | $3,657 | $30,034 | $5,439 | $24,595 |
| 2014 | $3,694 | $35,679 | $5,194 | $30,485 |
| 2012 | $3,503 | $38,826 | $5,412 | $33,414 |
Property History
| Date | Event | Price | List to Sale | Price per Sq Ft | Prior Sale |
|---|---|---|---|---|---|
| 11/13/2025 11/13/25 | For Sale | $225,000 | +21.6% | $159 / Sq Ft | |
| 07/15/2022 07/15/22 | Sold | $185,000 | -1.5% | $131 / Sq Ft | View Prior Sale |
| 06/17/2022 06/17/22 | Pending | -- | -- | -- | |
| 06/13/2022 06/13/22 | Price Changed | $187,900 | -1.1% | $133 / Sq Ft | |
| 05/20/2022 05/20/22 | For Sale | $189,900 | -- | $134 / Sq Ft |
Purchase History
| Date | Type | Sale Price | Title Company |
|---|---|---|---|
| Warranty Deed | $185,000 | Chicago Title | |
| Warranty Deed | $169,500 | Chicago Title Insurance Co |
Mortgage History
| Date | Status | Loan Amount | Loan Type |
|---|---|---|---|
| Open | $166,500 | Balloon | |
| Previous Owner | $42,250 | Stand Alone Second |
Source: Midwest Real Estate Data (MRED)
MLS Number: 12516785
APN: 05-27-405-076
- 253 Red Oak Cir
- 250 Annelise Ln
- 249 Red Oak Cir
- 246 Telluride Ln
- 267 Red Oak Cir Unit 1601
- 408 Red Oak Cir
- 410 Red Oak Cir
- 404 Red Oak Cir
- 529 Red Oak Cir
- 1519 Prescott Dr
- 355 Red Oak Cir
- 347 Red Oak Cir
- 357 Red Oak Cir
- 359 Red Oak Cir
- 277 Red Oak Cir
- Charlotte Plan at Oaks of Volo - Traditional Townhomes
- 261 Red Oak Cir Unit 1502
- 289 Red Oak Cir
- Marianne Plan at Oaks of Volo - Traditional Townhomes
- Chatham Plan at Oaks of Volo - Urban Townhomes
- 1247 Waverly Dr
- 527 Red Oak Cir Unit 2202
- 337 Red Oak Cir
- 2700 Hartigan Rd
- 450 Sullivan Lake Blvd
- 509 S Lakeside Ct
- 34233 N Wineberry Ln
- 26445 W Il Route 134 Unit 12
- 26646 W Elmwood Ave
- 552 Richard Brown Blvd
- 821 Chopin Place
- 901 Wood Rose Dr
- 332 Maplewood Dr Unit 332
- 616 Windsor Dr Unit D
- 1477 W Sedgewood Ct
- 1551 W Crystal Rock Ct Unit 1D
- 1399 Coventry Glen Dr
- 1330 Baroque Ave
- 310 S State Route 59
- 1065 N Village Dr Unit 2
