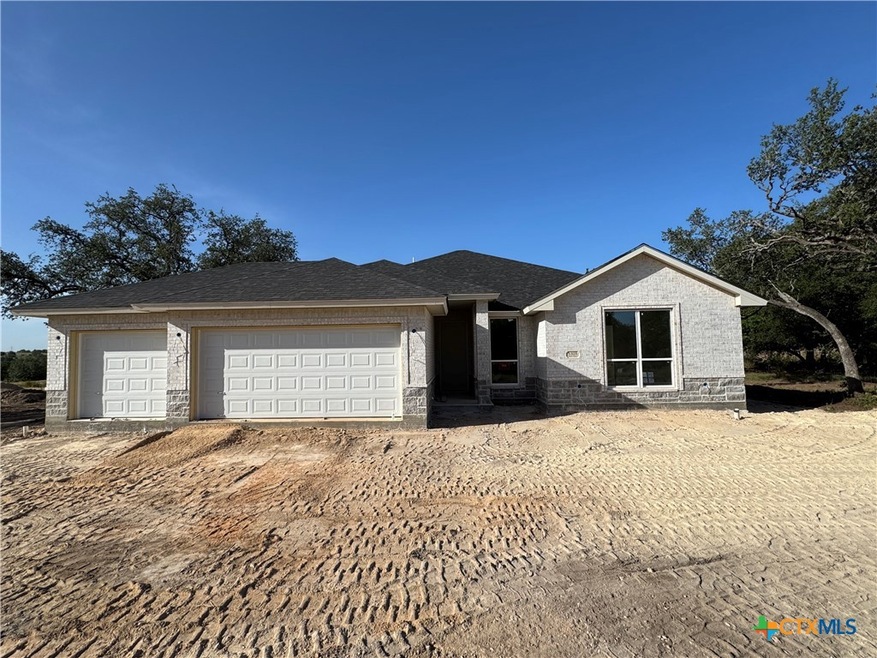
1325 Rylee Ln Salado, TX 76571
Estimated payment $2,634/month
Highlights
- Open Floorplan
- Custom Closet System
- Vaulted Ceiling
- Salado High School Rated A-
- Mature Trees
- Traditional Architecture
About This Home
Welcome to 1325 Rylee Lane in Salado, TX! This beautifully designed home by Jubilee Homes features a spacious floor plan with 3 bedrooms and 2.5 bathrooms, perfect for that growing household or those seeking extra space. Nestled among mature oak trees, the lot offers a serene setting while being conveniently located just outside downtown Salado, with easy golf cart access to local amenities. This particular floor plan features a vaulted ceiling in the living room and a great open floor-plan layout, 3-car garage with separate access to the backyard, a spacious back patio, and much more! Builder standard features include: ceramic tile floors throughout, window treatments, granite countertops, ceiling fans, and garage door openers. Experience the charm of Central Texas by living in a "Home Built to Appreciate". Building Homes since 1987. Call your local REALTOR® to inquire about builder-offered concessions.
Home Details
Home Type
- Single Family
Year Built
- Built in 2025 | Under Construction
Lot Details
- 9,148 Sq Ft Lot
- Privacy Fence
- Wood Fence
- Back Yard Fenced
- Paved or Partially Paved Lot
- Mature Trees
- Partially Wooded Lot
HOA Fees
- $21 Monthly HOA Fees
Parking
- 3 Car Attached Garage
- Garage Door Opener
Home Design
- Traditional Architecture
- Slab Foundation
- Batts Insulation
- Foam Insulation
- Stone Veneer
- Masonry
Interior Spaces
- 1,816 Sq Ft Home
- Property has 1 Level
- Open Floorplan
- Built-In Features
- Crown Molding
- Beamed Ceilings
- Tray Ceiling
- Vaulted Ceiling
- Ceiling Fan
- Recessed Lighting
- Double Pane Windows
- Entrance Foyer
- Inside Utility
- Ceramic Tile Flooring
- Walkup Attic
Kitchen
- Breakfast Area or Nook
- Built-In Oven
- Electric Cooktop
- Dishwasher
- Granite Countertops
- Disposal
Bedrooms and Bathrooms
- 3 Bedrooms
- Custom Closet System
- Walk-In Closet
- Double Vanity
- Garden Bath
- Walk-in Shower
Laundry
- Laundry Room
- Laundry on main level
- Electric Dryer Hookup
Utilities
- Central Heating and Cooling System
- Heat Pump System
- Underground Utilities
- Electric Water Heater
- High Speed Internet
Additional Features
- Covered Patio or Porch
- City Lot
Community Details
- Drakes Landing Association, Phone Number (512) 502-7500
- Built by Jubilee Homes
- Drakes Landing Subdivision
Listing and Financial Details
- Assessor Parcel Number 530405
- Seller Will Consider Concessions
- $2 Seller Concession
Map
Home Values in the Area
Average Home Value in this Area
Property History
| Date | Event | Price | Change | Sq Ft Price |
|---|---|---|---|---|
| 08/15/2025 08/15/25 | Pending | -- | -- | -- |
| 07/10/2025 07/10/25 | For Sale | $405,900 | -- | $224 / Sq Ft |
Similar Homes in Salado, TX
Source: Central Texas MLS (CTXMLS)
MLS Number: 586116
- 1324 Shirley Faye Ln
- 1325 Shirley Faye Ln
- 1313 Shirley Faye Ln
- 1307 Shirley Faye Ln
- 1231 Rylee Ln
- 1301 Shirley Faye Ln
- 1207 Haley Ln
- 1207 Rylee Ln
- 1112 Indian Trail
- 717 Willow Creek Rd
- 1700 Royal St
- 801 Arrowhead Dr
- 800 Hillcrest Dr
- 19621a Farm To Market Road 2115
- 0 Hidden Springs Dr
- Lot 2 Woodford Ct
- 1120 Old Mill Rd
- 901 Blaylock Dr
- 3 & 4 Park Dr
- Lot 5 Woodford Ct






