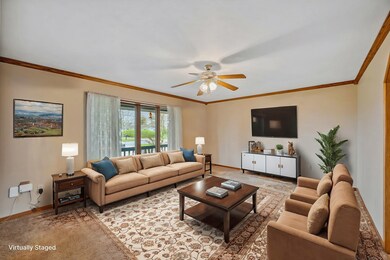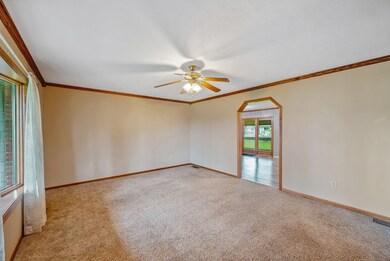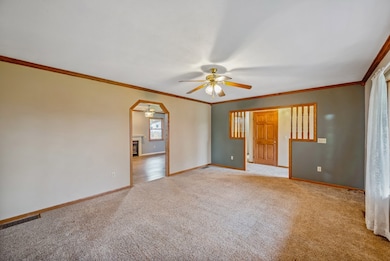
1325 S Sandusky Ave Bucyrus, OH 44820
Highlights
- Spa
- Corner Lot
- 2 Car Attached Garage
- Recreation Room
- Mud Room
- Double Pane Windows
About This Home
As of May 2025Rare Ranch home in the heart of Bucyrus. Solid oak woodwork throughout home. Large partially finished basement with lots of storage. First Floor Laundry room. House is wired with ''True Fiber'' high speed internet. Stainless Steel kitchen appliances. Newer 10x12 Shed and Backyard fence. *See attached Updates Doc Showings start 4/23 via Showing Time app
Last Agent to Sell the Property
EXP Realty Brokerage Phone: 8662124991 License #2022000221 Listed on: 04/22/2025

Last Buyer's Agent
Agent Outside
Outside Broker
Home Details
Home Type
- Single Family
Est. Annual Taxes
- $3,600
Year Built
- Built in 2000
Lot Details
- 0.3 Acre Lot
- Fenced
- Corner Lot
Parking
- 2 Car Attached Garage
- Garage Door Opener
- Open Parking
Home Design
- Brick Exterior Construction
- Vinyl Siding
Interior Spaces
- 1,643 Sq Ft Home
- 1-Story Property
- Paddle Fans
- Double Pane Windows
- Mud Room
- Living Room
- Dining Room
- Recreation Room
- Fire and Smoke Detector
- Laundry on main level
Kitchen
- Range
- Microwave
- Dishwasher
- Disposal
Bedrooms and Bathrooms
- 3 Main Level Bedrooms
- En-Suite Primary Bedroom
- Walk-In Closet
- 2 Full Bathrooms
Partially Finished Basement
- Basement Fills Entire Space Under The House
- Sump Pump
Outdoor Features
- Spa
- Covered Deck
Utilities
- Forced Air Heating and Cooling System
- Heating System Uses Natural Gas
- Gas Water Heater
Additional Features
- Level Entry For Accessibility
- City Lot
Listing and Financial Details
- Assessor Parcel Number 080014306.000
Ownership History
Purchase Details
Purchase Details
Home Financials for this Owner
Home Financials are based on the most recent Mortgage that was taken out on this home.Purchase Details
Purchase Details
Home Financials for this Owner
Home Financials are based on the most recent Mortgage that was taken out on this home.Similar Homes in Bucyrus, OH
Home Values in the Area
Average Home Value in this Area
Purchase History
| Date | Type | Sale Price | Title Company |
|---|---|---|---|
| Warranty Deed | $272,000 | Stewart Title Company | |
| Warranty Deed | $229,900 | Old Crawford Land Title | |
| Interfamily Deed Transfer | -- | None Available | |
| Warranty Deed | -- | -- |
Mortgage History
| Date | Status | Loan Amount | Loan Type |
|---|---|---|---|
| Previous Owner | $179,900 | New Conventional | |
| Previous Owner | $85,000 | Stand Alone Refi Refinance Of Original Loan | |
| Previous Owner | $159,745 | No Value Available |
Property History
| Date | Event | Price | Change | Sq Ft Price |
|---|---|---|---|---|
| 05/07/2025 05/07/25 | Sold | $272,000 | +2.7% | $166 / Sq Ft |
| 04/22/2025 04/22/25 | For Sale | $264,900 | +15.7% | $161 / Sq Ft |
| 10/09/2021 10/09/21 | Sold | $229,000 | +4.1% | $139 / Sq Ft |
| 09/09/2021 09/09/21 | Pending | -- | -- | -- |
| 08/31/2021 08/31/21 | For Sale | $219,900 | -- | $134 / Sq Ft |
Tax History Compared to Growth
Tax History
| Year | Tax Paid | Tax Assessment Tax Assessment Total Assessment is a certain percentage of the fair market value that is determined by local assessors to be the total taxable value of land and additions on the property. | Land | Improvement |
|---|---|---|---|---|
| 2024 | $3,531 | $78,280 | $7,140 | $71,140 |
| 2023 | $3,531 | $74,960 | $5,520 | $69,440 |
| 2022 | $3,999 | $74,960 | $5,520 | $69,440 |
| 2021 | $3,888 | $74,960 | $5,520 | $69,440 |
| 2020 | $3,225 | $58,930 | $5,520 | $53,410 |
| 2019 | $3,296 | $58,930 | $5,520 | $53,410 |
| 2018 | $3,281 | $58,930 | $5,520 | $53,410 |
| 2017 | $2,596 | $45,020 | $5,520 | $39,500 |
| 2016 | $2,515 | $45,020 | $5,520 | $39,500 |
| 2015 | $2,479 | $45,020 | $5,520 | $39,500 |
| 2014 | $2,468 | $45,020 | $5,520 | $39,500 |
| 2013 | $2,468 | $45,020 | $5,520 | $39,500 |
Agents Affiliated with this Home
-
Rebekah Whitmire
R
Seller's Agent in 2025
Rebekah Whitmire
EXP Realty
(614) 362-9795
1 in this area
8 Total Sales
-
A
Buyer's Agent in 2025
Agent Outside
Outside Broker
-
Scott Harvey
S
Seller's Agent in 2021
Scott Harvey
ARK Realty of North Central Ohio, Inc.
27 in this area
31 Total Sales
Map
Source: Mansfield Association of REALTORS®
MLS Number: 9066694
APN: 08-0014306.000
- 1211 S Sandusky Ave
- 1555 N Sandusky Ave
- 1021 S Sandusky Ave
- 452 Pleasant Ln
- 450 Stevens Ct
- 1027 Rogers St
- 521 W Southern Ave
- 1022 S East St
- 835 Rogers St
- 823 S Walnut St
- 427 E Southern Ave
- 801 S Walnut St
- 813 Rogers St
- 419 Short St
- 708 S Sandusky Ave
- 622 S Poplar St
- 960 Victoria Dr
- 1145 Lynne Ave
- 320 W Liberty St
- 561 Virginia Ave






