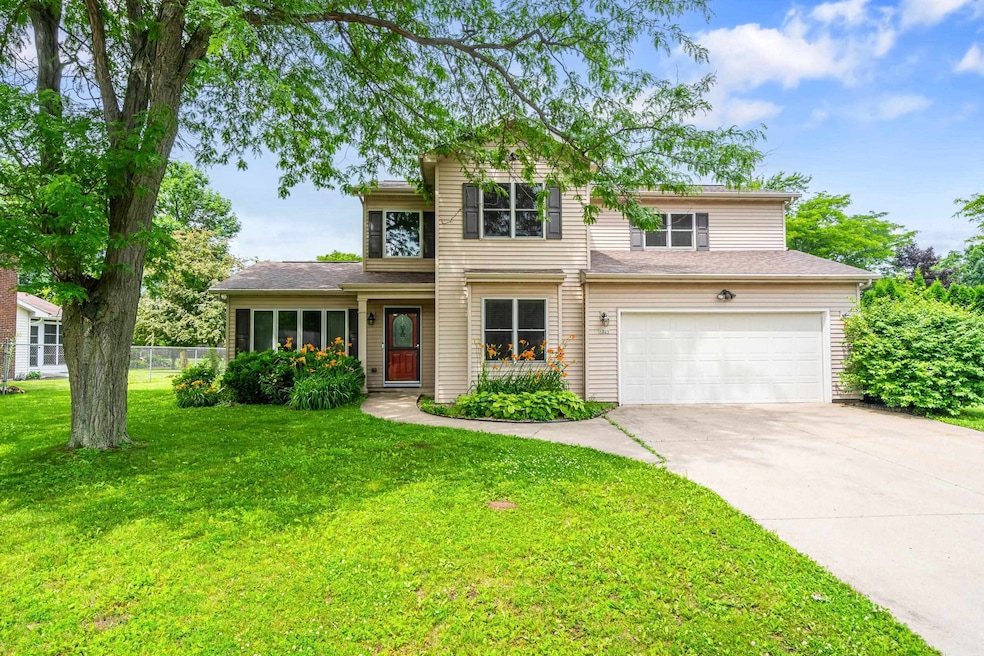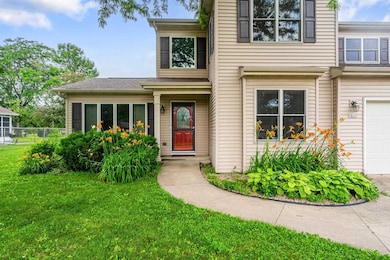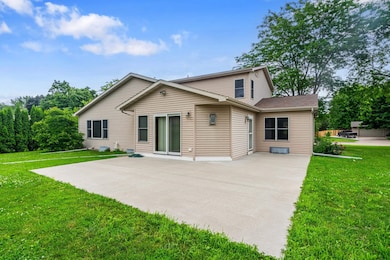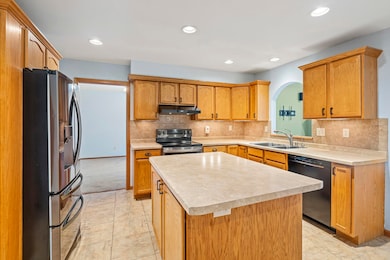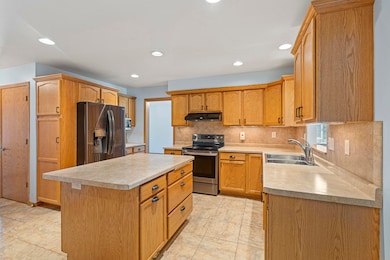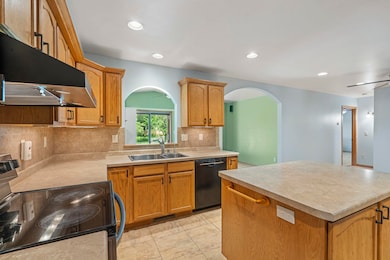
1325 S Westhaven Dr Oshkosh, WI 54904
Estimated payment $2,871/month
Highlights
- Very Popular Property
- On Golf Course
- Main Floor Primary Bedroom
- Traeger Middle School Rated 10
- Contemporary Architecture
- 1 Fireplace
About This Home
Welcome to this 5-bedroom, 4-bath home in the desirable Westhaven Golf Community! HOME HAS BEEN PRE-INSPECTED!! The main level is designed for both comfort and entertaining, featuring a spacious eat-in kitchen with island, walk-in pantry, and abundant storage, plus an inviting family room with gas fireplace and access to the patio and backyard. The main-level primary suite offers a spa-like bath with jetted tub, dual sinks, and separate shower, along with a generous walk-in closet. An office, full bath, and laundry add convenience, while upstairs you’ll find 4 oversized bedrooms with connecting baths. With an unfinished basement offering endless possibilities, this home truly has it all - space, function, comfort, and location. Rm. szs. approx. Buyer to remeasure if important.
Home Details
Home Type
- Single Family
Est. Annual Taxes
- $7,125
Year Built
- Built in 2008
Lot Details
- 0.32 Acre Lot
- On Golf Course
Home Design
- Contemporary Architecture
- Poured Concrete
- Vinyl Siding
Interior Spaces
- 2,868 Sq Ft Home
- 2-Story Property
- 1 Fireplace
- Formal Dining Room
- Basement Fills Entire Space Under The House
Kitchen
- Walk-In Pantry
- Oven or Range
- Kitchen Island
Bedrooms and Bathrooms
- 5 Bedrooms
- Primary Bedroom on Main
- Split Bedroom Floorplan
- Walk-In Closet
- 4 Full Bathrooms
- Separate Shower in Primary Bathroom
- Walk-in Shower
Laundry
- Dryer
- Washer
Parking
- 2 Car Attached Garage
- Driveway
Utilities
- Forced Air Heating and Cooling System
- Heating System Uses Natural Gas
Community Details
- Westhaven Subdivision
Map
Home Values in the Area
Average Home Value in this Area
Tax History
| Year | Tax Paid | Tax Assessment Tax Assessment Total Assessment is a certain percentage of the fair market value that is determined by local assessors to be the total taxable value of land and additions on the property. | Land | Improvement |
|---|---|---|---|---|
| 2024 | $7,125 | $378,600 | $50,200 | $328,400 |
| 2023 | $7,758 | $262,200 | $41,900 | $220,300 |
| 2022 | $7,671 | $262,200 | $41,900 | $220,300 |
| 2021 | $7,156 | $260,000 | $41,900 | $218,100 |
| 2020 | $6,801 | $260,000 | $41,900 | $218,100 |
| 2019 | $6,550 | $260,000 | $41,900 | $218,100 |
| 2018 | $6,488 | $260,000 | $41,900 | $218,100 |
| 2017 | $6,566 | $260,000 | $41,900 | $218,100 |
| 2016 | $6,962 | $273,100 | $41,900 | $231,200 |
| 2015 | $6,736 | $273,100 | $41,900 | $231,200 |
| 2014 | $6,804 | $273,100 | $41,900 | $231,200 |
| 2013 | $6,811 | $273,100 | $41,900 | $231,200 |
Property History
| Date | Event | Price | List to Sale | Price per Sq Ft | Prior Sale |
|---|---|---|---|---|---|
| 09/25/2025 09/25/25 | For Sale | $435,000 | +17.6% | $152 / Sq Ft | |
| 07/14/2023 07/14/23 | Sold | $370,000 | +1.4% | $129 / Sq Ft | View Prior Sale |
| 07/07/2023 07/07/23 | Pending | -- | -- | -- | |
| 06/13/2023 06/13/23 | For Sale | $364,900 | +7.3% | $127 / Sq Ft | |
| 05/24/2021 05/24/21 | Sold | $340,000 | -2.8% | $119 / Sq Ft | View Prior Sale |
| 05/13/2021 05/13/21 | Pending | -- | -- | -- | |
| 04/01/2021 04/01/21 | For Sale | $349,900 | -- | $122 / Sq Ft |
Purchase History
| Date | Type | Sale Price | Title Company |
|---|---|---|---|
| Deed | $340,000 | None Available | |
| Interfamily Deed Transfer | -- | None Available |
Mortgage History
| Date | Status | Loan Amount | Loan Type |
|---|---|---|---|
| Open | $340,000 | VA |
About the Listing Agent

Start your Journey with me! I understand that buying or selling a home is more than just a transaction: it’s a life-changing journey. That’s why our team of highly-seasoned real estate professionals is dedicated to providing exceptional, personalized service for all of our clients. I take great pride in the relationships I build and always work relentlessly on the client’s behalf to help them achieve their real estate goals. In my years of experience in the Real Estate industry, I have bought,
Sarah's Other Listings
Source: REALTORS® Association of Northeast Wisconsin
MLS Number: 50315762
APN: 13-12650100
- 2534 Village Ln Unit D
- 1175 Maricopa Dr
- 2515 Village Ln
- 2505 Village Ln
- 2575 Gaslight Ct
- 2490 Newport Ct
- 1591 Maricopa Dr
- 1795 Maricopa Dr Unit C
- 2470 Arcadia Ave
- 2450 Arcadia Ave
- 1564 Villa Park Dr
- 1735 Maricopa Dr Unit B
- 1715 Villa Park Dr
- 845 Greenfield Trail
- 2035 S Koeller St
- 689 S Oakwood Rd
- 2650 W 20th Ave
- 0 W 20th Ave
- 3140 Mockingbird Way
- 1779 W 5th Ave
- 1761 Maricopa Dr
- 2810 Windhurst Dr
- 301 S Westhaven Dr
- 2609 Witzel Ave
- 101 Wyldewood Dr
- 1420 W South Park Ave
- 2200 Brookview Ct
- 325 Westbrook Dr
- 325 Westbrook Dr
- 325 Westbrook Dr
- 1357 W 18th Ave
- 1515 Witzel Ave
- 1510-1520 Witzel Ave
- 420-426 Sullivan St
- 1118 W 20th Ave
- 1745 Taft Ave
- 1076 W 20th Ave Unit Aviation Luxury Townhomes
- 1770 Taft Ave
- 1320 Clayton Ct
- 763 N Westfield St
