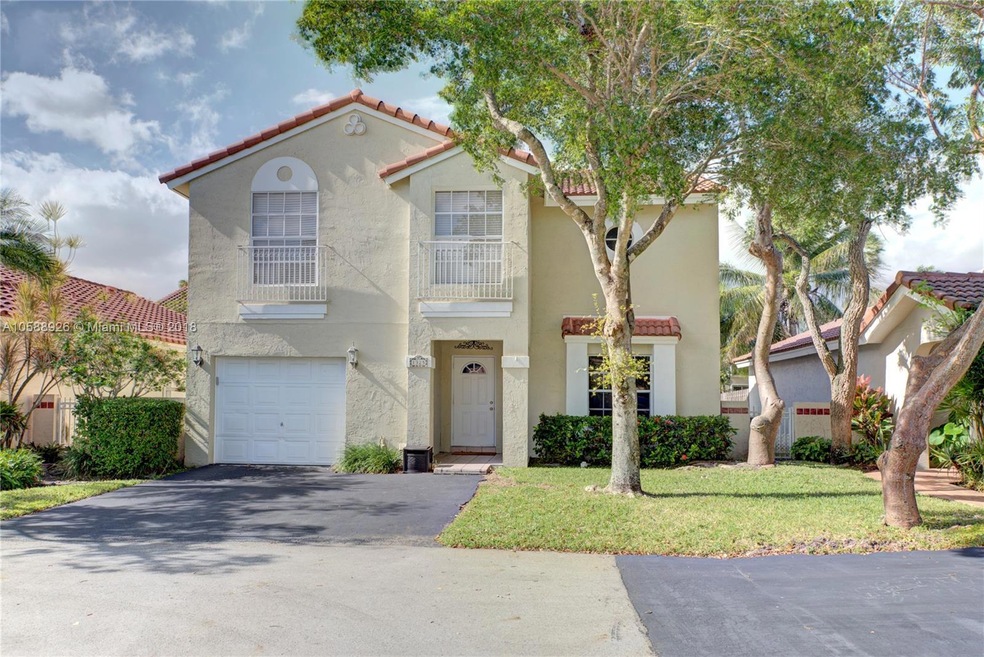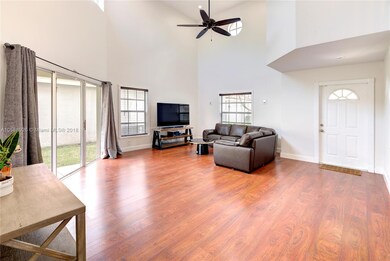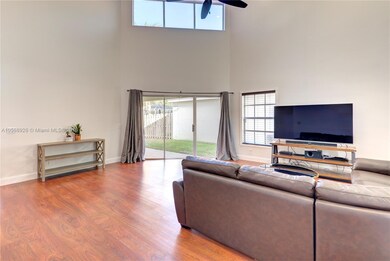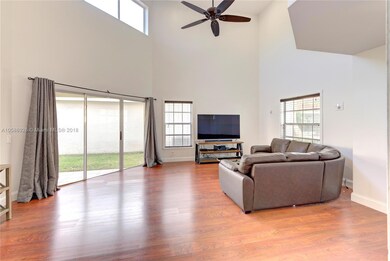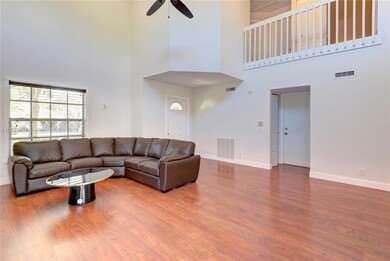
1325 Seagrape Cir Weston, FL 33326
Country Isles NeighborhoodHighlights
- Wood Flooring
- Garden View
- Breakfast Area or Nook
- Country Isles Elementary School Rated A-
- Community Pool
- 1 Car Attached Garage
About This Home
As of February 2019SPECTACULAR 2-STORY, 3 BEDROOM/2 BATH/ 1CG (2 CAR DRWY) HOME IN SOUGHT AFTER COUNTRY ISLES SUBDIVISION OF WESTON, FL... SITUATED ON A CUL-DE-SAC, THIS HOME IS LEGITIMATELY IN MOVE-IN CONDITION WITH SO MANY UPGRADES IN CURRENT DECOR. INCLUDES, NEUTRAL PAINT COLOR, WOOD FLOORS THROUGHOUT IN COMMON AREA AND BEDROOMS, KITCHEN UPGRADED WITH GRANITE COUNTERTOPS, SS APPLIANCES, WOOD CABINETRY, TILE-UP BACKSPLASH, EDGE BREAKFAST BAR... NEW AND MODERN BATHROOMS FEATURING MARBLE IN MASTER, LOW IRON GLASS SHOWER, CABINETRY SINKS AND CUSTOM MIRROR, OTHER BATH WITH MATCHING RECTANGULAR PORCELAIN TILE ON FLOORS & BATH/SHOWER, DEEP DIP SINK AND CUSTOM MIRROR. NICE SIZE BACKYARD BOTH IN BACK/SIDE. THIS IS CENTRAL WESTON, WALKING DISTANCE TO TOWN CENTER, PUBLIX, HOUSES OF WORSHIP AND TOP-RATED SCHOOLS.
Last Agent to Sell the Property
Christopher Abed
MMLS Assoc.-Inactive Member License #3227999 Listed on: 12/28/2018

Co-Listed By
Melany Abed
MMLS Assoc.-Inactive Member License #3354545
Home Details
Home Type
- Single Family
Est. Annual Taxes
- $5,431
Year Built
- Built in 1989
Lot Details
- 3,327 Sq Ft Lot
- East Facing Home
- Fenced
HOA Fees
- $108 Monthly HOA Fees
Parking
- 1 Car Attached Garage
- Automatic Garage Door Opener
- Driveway
- Guest Parking
- Open Parking
Home Design
- Concrete Roof
- Concrete Block And Stucco Construction
Interior Spaces
- 1,514 Sq Ft Home
- 2-Story Property
- Drapes & Rods
- Blinds
- Family Room
- Combination Kitchen and Dining Room
- Garden Views
Kitchen
- Breakfast Area or Nook
- Electric Range
- Microwave
- Dishwasher
- Snack Bar or Counter
- Disposal
Flooring
- Wood
- Tile
Bedrooms and Bathrooms
- 3 Bedrooms
- Primary Bedroom Upstairs
- Dual Sinks
- Shower Only
Laundry
- Dryer
- Washer
Outdoor Features
- Patio
- Exterior Lighting
Schools
- Country Isles Elementary School
- Tequesta Trace Middle School
- Cypress Bay High School
Utilities
- Central Heating and Cooling System
- Underground Utilities
- Electric Water Heater
Listing and Financial Details
- Assessor Parcel Number 504017080700
Community Details
Overview
- Country Isles Garden Homes,Country Isles Subdivision
- Mandatory home owners association
Recreation
- Community Pool
Ownership History
Purchase Details
Home Financials for this Owner
Home Financials are based on the most recent Mortgage that was taken out on this home.Purchase Details
Home Financials for this Owner
Home Financials are based on the most recent Mortgage that was taken out on this home.Purchase Details
Home Financials for this Owner
Home Financials are based on the most recent Mortgage that was taken out on this home.Purchase Details
Purchase Details
Purchase Details
Home Financials for this Owner
Home Financials are based on the most recent Mortgage that was taken out on this home.Purchase Details
Purchase Details
Similar Home in Weston, FL
Home Values in the Area
Average Home Value in this Area
Purchase History
| Date | Type | Sale Price | Title Company |
|---|---|---|---|
| Warranty Deed | $370,000 | Jewel Stone Title Ins Agency | |
| Warranty Deed | $337,000 | First International Title In | |
| Warranty Deed | $260,000 | Attorney | |
| Quit Claim Deed | -- | None Available | |
| Warranty Deed | $190,000 | Floridian Title Group Inc | |
| Interfamily Deed Transfer | -- | Town & Country Title Guarant | |
| Warranty Deed | $140,000 | -- | |
| Warranty Deed | $88,786 | -- |
Mortgage History
| Date | Status | Loan Amount | Loan Type |
|---|---|---|---|
| Open | $362,000 | New Conventional | |
| Closed | $359,314 | FHA | |
| Closed | $362,737 | FHA | |
| Previous Owner | $303,300 | New Conventional | |
| Previous Owner | $208,000 | New Conventional | |
| Previous Owner | $115,000 | New Conventional | |
| Previous Owner | $280,000 | Purchase Money Mortgage | |
| Previous Owner | $50,000 | Credit Line Revolving | |
| Previous Owner | $139,500 | Unknown |
Property History
| Date | Event | Price | Change | Sq Ft Price |
|---|---|---|---|---|
| 02/15/2019 02/15/19 | Sold | $370,000 | -3.4% | $244 / Sq Ft |
| 12/28/2018 12/28/18 | For Sale | $383,111 | +13.7% | $253 / Sq Ft |
| 07/18/2016 07/18/16 | Sold | $337,000 | -3.7% | $201 / Sq Ft |
| 06/03/2016 06/03/16 | Pending | -- | -- | -- |
| 05/26/2016 05/26/16 | For Sale | $350,000 | +34.6% | $208 / Sq Ft |
| 01/24/2014 01/24/14 | Sold | $260,000 | 0.0% | $141 / Sq Ft |
| 12/25/2013 12/25/13 | Pending | -- | -- | -- |
| 12/20/2013 12/20/13 | For Sale | $260,000 | 0.0% | $141 / Sq Ft |
| 03/22/2013 03/22/13 | Rented | $1,850 | -19.6% | -- |
| 02/20/2013 02/20/13 | Under Contract | -- | -- | -- |
| 11/03/2012 11/03/12 | For Rent | $2,300 | +21.1% | -- |
| 02/08/2012 02/08/12 | Rented | $1,900 | 0.0% | -- |
| 01/09/2012 01/09/12 | Under Contract | -- | -- | -- |
| 08/09/2011 08/09/11 | For Rent | $1,900 | -- | -- |
Tax History Compared to Growth
Tax History
| Year | Tax Paid | Tax Assessment Tax Assessment Total Assessment is a certain percentage of the fair market value that is determined by local assessors to be the total taxable value of land and additions on the property. | Land | Improvement |
|---|---|---|---|---|
| 2025 | $7,916 | $383,640 | -- | -- |
| 2024 | $7,694 | $372,830 | -- | -- |
| 2023 | $7,694 | $361,980 | $0 | $0 |
| 2022 | $7,241 | $351,440 | $0 | $0 |
| 2021 | $7,030 | $341,210 | $0 | $0 |
| 2020 | $7,535 | $336,500 | $36,600 | $299,900 |
| 2019 | $5,707 | $278,210 | $0 | $0 |
| 2018 | $5,431 | $273,030 | $36,600 | $236,430 |
| 2017 | $5,230 | $270,510 | $0 | $0 |
| 2016 | $4,730 | $231,780 | $0 | $0 |
| 2015 | $4,547 | $216,170 | $0 | $0 |
| 2014 | $4,883 | $194,040 | $0 | $0 |
| 2013 | -- | $176,400 | $36,560 | $139,840 |
Agents Affiliated with this Home
-
C
Seller's Agent in 2019
Christopher Abed
MMLS Assoc.-Inactive Member
-
M
Seller Co-Listing Agent in 2019
Melany Abed
MMLS Assoc.-Inactive Member
-
Paul McRae

Buyer's Agent in 2019
Paul McRae
PMG Realty Group LLC
(954) 901-6039
14 Total Sales
-
Ana Gonzalez
A
Seller's Agent in 2016
Ana Gonzalez
Canvas Real Estate
(954) 907-3737
10 Total Sales
-
renier colina

Buyer's Agent in 2016
renier colina
Sutter & Nugent LLC
(561) 310-9500
-
R
Seller's Agent in 2014
Rafael Verges
Map
Source: MIAMI REALTORS® MLS
MLS Number: A10588926
APN: 50-40-17-08-0700
- 1426 Seagrape Cir
- 1420 Seagrape Cir
- 1388 Garden Rd
- 151 Sw Terrace
- 1280 Manor Ct
- 1515 Garden Rd
- 1154 Laguna Springs Dr
- 16530 Royal Poinciana Ct
- 1077 Deerwood Ln
- 1624 Newport Ln
- 751 Ranch Rd
- 1589 Eastlake Way
- 741 Ranch Rd
- 1182 Laguna Springs Dr
- 1430 Cottonwood Cir
- 1080 Spyglass
- 1462 Springside Dr
- 16796 Royal Poinciana Dr
- 1041 Woodfall Ct
- 16805 SW 5th Way
