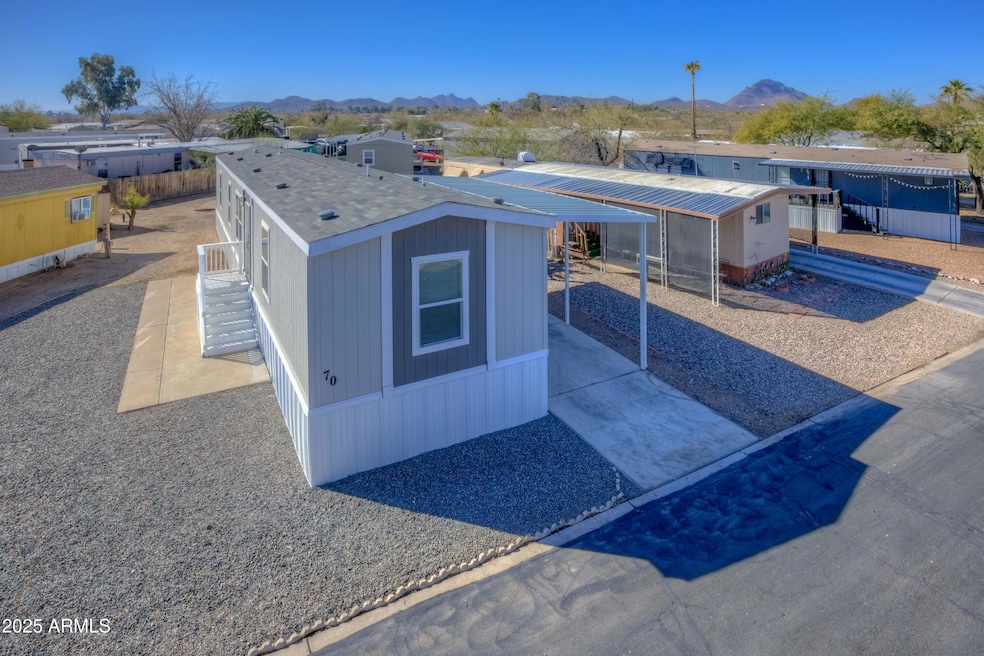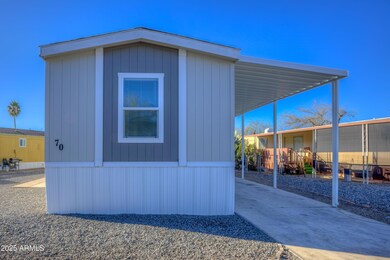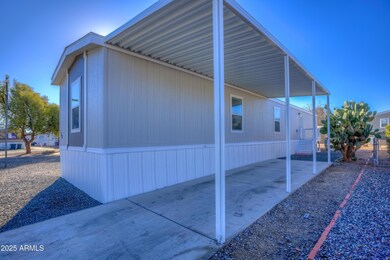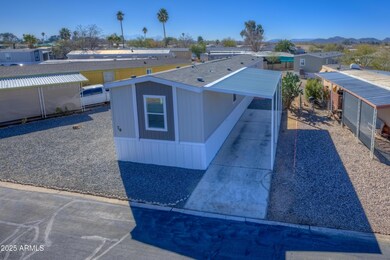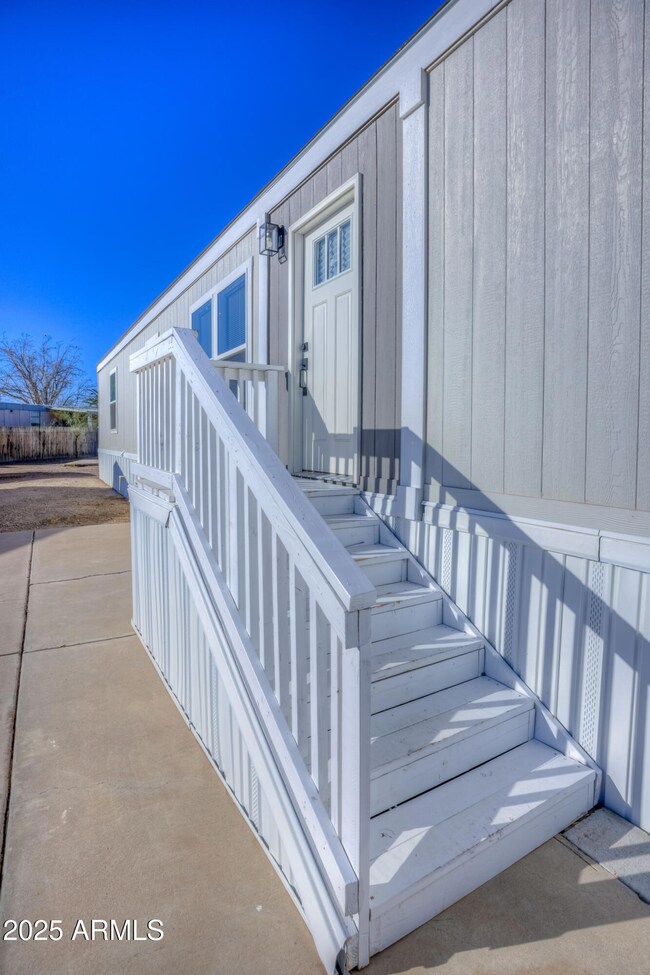1325 W Silverlake Rd Unit 70 Tucson, AZ 85713
Santa Cruz Southwest NeighborhoodEstimated payment $591/month
Highlights
- No HOA
- Eat-In Kitchen
- Central Air
- Community Pool
- Kitchen Island
- Carpet
About This Home
Welcome to this stunning 2023-built home in the highly sought-after Silverlake Estates community, offering a vibrant lifestyle with amenities for all ages. This like-new home is in pristine condition and ready for you to move in! Boasting a modern design with open living spaces, a stylish kitchen with stainless steel appliances, and ample natural light throughout, this home is perfect for entertaining or relaxing.
The spacious main bedroom suite features a large walk-in shower, while two additional bedrooms provide flexibility for family, guests, or a home office. Outside, enjoy the low-maintenance yard with ample parking and a covered carport. Living in Silverlake Estates means you'll have access to an impressive array of amenities, including Sparkling community pool
Basketball court Picnic area and clubhouse for gatherings
Community car wash, laundry room, and filtered water/vending machines.
Conveniently located near downtown Tucson, this home offers easy access to shopping, dining, and entertainment.
Don't miss this incredible opportunity to own a modern, move-in-ready home in a vibrant and amenity-rich community!
Must be approved with park. Land lease $640/month. Serial #: BUC013083AZ. Size 16x70. Make: Clayton. Year: 2023. Dealer: Investment Builders Financial LLC License #8571
Property Details
Home Type
- Mobile/Manufactured
Year Built
- Built in 2023
Lot Details
- Land Lease of $640 per month
Parking
- 2 Carport Spaces
Home Design
- Wood Frame Construction
- Composition Roof
Interior Spaces
- 1,080 Sq Ft Home
- 1-Story Property
Kitchen
- Eat-In Kitchen
- Kitchen Island
Flooring
- Carpet
- Laminate
Bedrooms and Bathrooms
- 3 Bedrooms
- Primary Bathroom is a Full Bathroom
- 2 Bathrooms
Utilities
- Central Air
- Heating Available
Listing and Financial Details
- Tax Lot 62
- Assessor Parcel Number 118-10-134-B
Community Details
Overview
- No Home Owners Association
- Association fees include sewer, trash, water
- Built by Clayton
- Cottonwood Park 1 117 Subdivision
Amenities
- Recreation Room
Recreation
- Community Pool
Map
Home Values in the Area
Average Home Value in this Area
Property History
| Date | Event | Price | Change | Sq Ft Price |
|---|---|---|---|---|
| 06/23/2025 06/23/25 | Price Changed | $94,000 | -1.1% | $87 / Sq Ft |
| 06/02/2025 06/02/25 | Price Changed | $95,000 | -5.0% | $88 / Sq Ft |
| 03/21/2025 03/21/25 | Price Changed | $99,990 | -9.1% | $93 / Sq Ft |
| 02/05/2025 02/05/25 | For Sale | $110,000 | -- | $102 / Sq Ft |
Source: Arizona Regional Multiple Listing Service (ARMLS)
MLS Number: 6816029
- 1325 W Silverlake Rd Unit 155
- 1325 W Silverlake Rd Unit 104
- 2424 S Cottonwood Ln Unit 110
- 1699 S San Antonio Dr
- 1517 W Beantree Ln
- 1251 W Silverlake Rd
- 2640 S Cottonwood Ln Unit 40
- 2640 S Cottonwood Ln Unit 11
- 1681 S San Jose Dr
- 1671 S San Jose Dr
- 950 W Silverlake Rd
- 2226 S San Jose Dr
- 1630 S San Jose Dr
- 1402 S San Felipe Dr
- 2302 S Placita Pitiquito
- 000 S Camino Santiago & W Starr Pass Unit 3
- 1320 S Via Estrella Roja
- 1284 S Via Estrella Roja
- 2920 S Cottonwood Ln Unit 1
- 1634 S Vía Arriba
- 2410 S Mission Rd
- 2800 S Mission Rd
- 1975 W 36th St
- 2020 W Dozemary Ct
- 1827 W Horn Mesa Place
- 513 W 41st St Unit 2
- 233 W 22nd St Unit 1
- 233 W 22nd St Unit 2
- 231 W 22nd St Unit 2
- 251 W 38th St
- 3420 S Clark Ave Unit 2
- 877 W Calle de Los Higos
- 21 S Melrose Ave
- 935 S Meyer Ave Unit 2
- 1451 W Ajo Way
- 160 S Avendia Del Convento
- 1035 W Congress St Unit 2
- 40 N Bella Vista Dr
- 2230 S Greasewood Rd
- 114 E 23rd St
