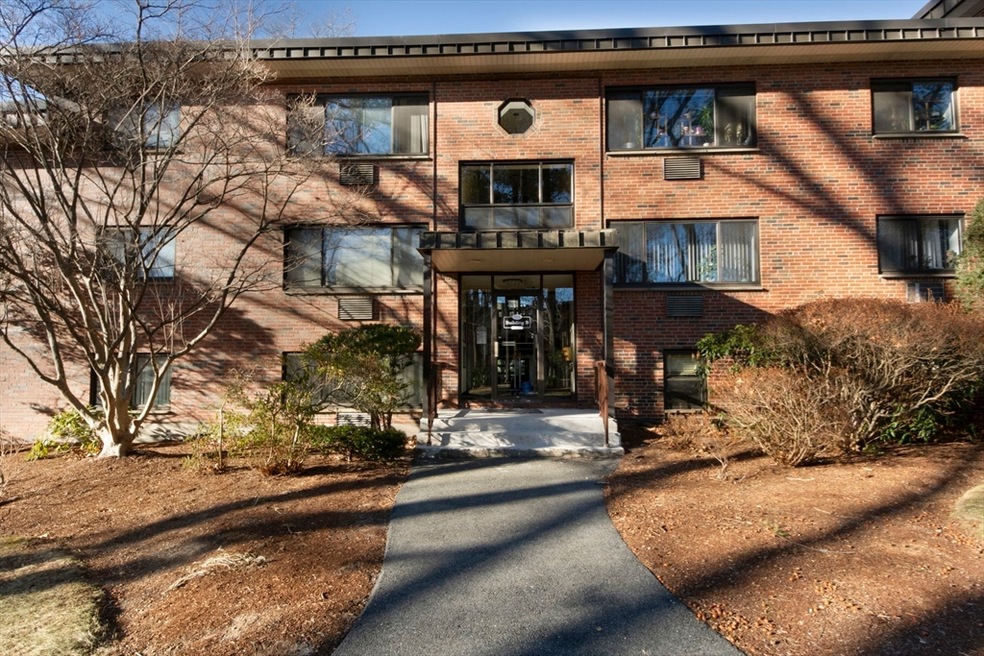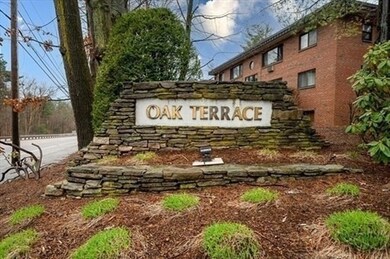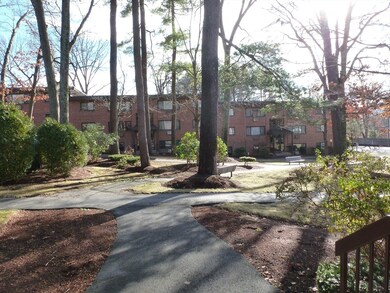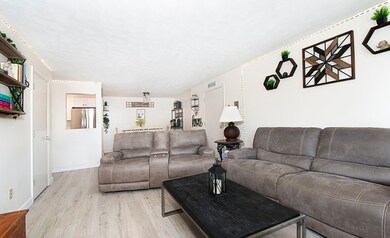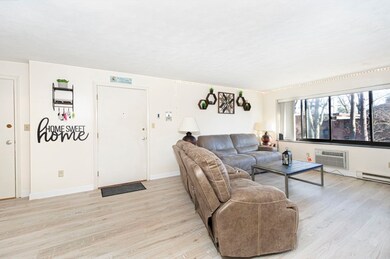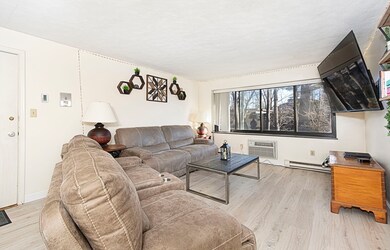
1325 Worcester Rd Unit B8 Framingham, MA 01701
West Framingham NeighborhoodHighlights
- Fitness Center
- In Ground Pool
- Custom Closet System
- Medical Services
- Open Floorplan
- Landscaped Professionally
About This Home
As of February 2025Ideally located within the sought-after Oak Terrace complex set back from Rt.9, this updated unit offers serene views of the pool & beautifully landscaped courtyard with ample shared parking. The home showcases a fully remodeled kitchen, designed from top to bottom with sleek cabinetry, stainless steel appliances & modern finishes. The kitchen flows seamlessly into the dining area and a spacious living room, creating an open inviting space. Throughout the unit, brand-new rustic wood vinyl flooring ties the design together, offering both style & durability. The full bathroom has a newer vanity with granite and large linen closet. The generously sized bedroom boasts double closets with custom organizers for optimal storage. Additional community amenities include extra storage, inground pool with lifeguard, fitness center complete with a sauna, and a picnic area, pet-friendly policies and a prime location just minutes from the Mass Pike and shopping galore!
Last Agent to Sell the Property
Keller Williams Realty North Central Listed on: 01/14/2025

Last Buyer's Agent
Keith Beckford
Lamacchia Realty, Inc.
Property Details
Home Type
- Condominium
Est. Annual Taxes
- $2,860
Year Built
- Built in 1967 | Remodeled
Lot Details
- Two or More Common Walls
- Landscaped Professionally
- Sprinkler System
HOA Fees
- $492 Monthly HOA Fees
Home Design
- Brick Exterior Construction
- Rubber Roof
Interior Spaces
- 700 Sq Ft Home
- 1-Story Property
- Open Floorplan
- Ceiling Fan
- Light Fixtures
- Bay Window
- Window Screens
- Basement
- Laundry in Basement
- Intercom
- Sink Near Laundry
Kitchen
- Breakfast Bar
- Oven
- Range
- ENERGY STAR Qualified Refrigerator
- ENERGY STAR Qualified Dishwasher
- Stainless Steel Appliances
- Solid Surface Countertops
- Disposal
Flooring
- Ceramic Tile
- Vinyl
Bedrooms and Bathrooms
- 1 Primary Bedroom on Main
- Custom Closet System
- Dual Closets
- 1 Full Bathroom
- Bathtub with Shower
- Linen Closet In Bathroom
Parking
- 2 Car Parking Spaces
- Common or Shared Parking
- Paved Parking
- Guest Parking
- Open Parking
- Off-Street Parking
Pool
- In Ground Pool
Location
- Property is near public transit
- Property is near schools
Utilities
- Cooling System Mounted In Outer Wall Opening
- Window Unit Cooling System
- Individual Controls for Heating
- Wall Furnace
- Hot Water Heating System
- Electric Baseboard Heater
- High Speed Internet
- Internet Available
- Cable TV Available
Listing and Financial Details
- Assessor Parcel Number M:098 B:83 L:9386 U:135,499089
Community Details
Overview
- Association fees include heat, water, sewer, insurance, maintenance structure, road maintenance, ground maintenance, snow removal, trash, reserve funds
- 160 Units
- Mid-Rise Condominium
- Oak Terrace Community
Amenities
- Medical Services
- Common Area
- Shops
- Sauna
- Clubhouse
- Coin Laundry
- Community Storage Space
Recreation
- Tennis Courts
- Community Playground
- Fitness Center
- Community Pool
- Park
- Jogging Path
Pet Policy
- Call for details about the types of pets allowed
Ownership History
Purchase Details
Home Financials for this Owner
Home Financials are based on the most recent Mortgage that was taken out on this home.Purchase Details
Home Financials for this Owner
Home Financials are based on the most recent Mortgage that was taken out on this home.Purchase Details
Similar Homes in Framingham, MA
Home Values in the Area
Average Home Value in this Area
Purchase History
| Date | Type | Sale Price | Title Company |
|---|---|---|---|
| Deed | $143,000 | -- | |
| Deed | $143,000 | -- | |
| Deed | $79,800 | -- | |
| Deed | $79,800 | -- | |
| Deed | $98,000 | -- |
Mortgage History
| Date | Status | Loan Amount | Loan Type |
|---|---|---|---|
| Open | $210,000 | Purchase Money Mortgage | |
| Closed | $210,000 | Purchase Money Mortgage | |
| Closed | $239,000 | Purchase Money Mortgage | |
| Closed | $120,000 | Stand Alone Refi Refinance Of Original Loan | |
| Closed | $121,550 | Purchase Money Mortgage | |
| Previous Owner | $63,800 | Purchase Money Mortgage |
Property History
| Date | Event | Price | Change | Sq Ft Price |
|---|---|---|---|---|
| 02/14/2025 02/14/25 | Sold | $300,000 | +7.5% | $429 / Sq Ft |
| 01/20/2025 01/20/25 | Pending | -- | -- | -- |
| 01/14/2025 01/14/25 | For Sale | $279,000 | +7.3% | $399 / Sq Ft |
| 06/10/2022 06/10/22 | Sold | $260,000 | 0.0% | $371 / Sq Ft |
| 04/17/2022 04/17/22 | Pending | -- | -- | -- |
| 04/13/2022 04/13/22 | For Sale | $260,000 | -- | $371 / Sq Ft |
Tax History Compared to Growth
Tax History
| Year | Tax Paid | Tax Assessment Tax Assessment Total Assessment is a certain percentage of the fair market value that is determined by local assessors to be the total taxable value of land and additions on the property. | Land | Improvement |
|---|---|---|---|---|
| 2025 | $3,192 | $267,300 | $0 | $267,300 |
| 2024 | $2,860 | $229,500 | $0 | $229,500 |
| 2023 | $2,758 | $210,700 | $0 | $210,700 |
| 2022 | $2,652 | $193,000 | $0 | $193,000 |
| 2021 | $2,566 | $182,600 | $0 | $182,600 |
| 2020 | $2,599 | $173,500 | $0 | $173,500 |
| 2019 | $2,499 | $162,500 | $0 | $162,500 |
| 2018 | $2,536 | $155,400 | $0 | $155,400 |
| 2017 | $2,540 | $152,000 | $0 | $152,000 |
| 2016 | $2,518 | $144,900 | $0 | $144,900 |
| 2015 | $2,313 | $129,800 | $0 | $129,800 |
Agents Affiliated with this Home
-

Seller's Agent in 2025
Jennifer Haloon
Keller Williams Realty North Central
(508) 331-2092
1 in this area
22 Total Sales
-
K
Buyer's Agent in 2025
Keith Beckford
Lamacchia Realty, Inc.
-

Seller's Agent in 2022
Mary Wood
Lamacchia Realty, Inc.
(508) 958-0225
1 in this area
201 Total Sales
-

Buyer's Agent in 2022
Deb Kotlarz
Keller Williams Realty Boston Northwest
(978) 502-5862
1 in this area
346 Total Sales
Map
Source: MLS Property Information Network (MLS PIN)
MLS Number: 73326014
APN: FRAM-000098-000083-009386-000135
- 1321 Worcester Rd Unit 608
- 1321 Worcester Rd Unit 611
- 13 Westgate Rd
- 11 Cavatorta Dr
- 244 Salem End Rd
- 1186 Worcester Rd Unit 1221
- 1500 Worcester Rd Unit 217
- 1500 Worcester Rd Unit 631
- 14 Cherry Oca Ln
- 19 Winter St
- 1 Winter Terrace
- 13 Little Tree Ln
- 1550 Worcester Rd Unit 105
- 1550 Worcester Rd Unit 524
- 116 Winter St
- 9 Arnold Rd
- 67 Croydon Rd
- 325 Winter St
- 34 Parker Rd
- 43 Fenelon Rd
