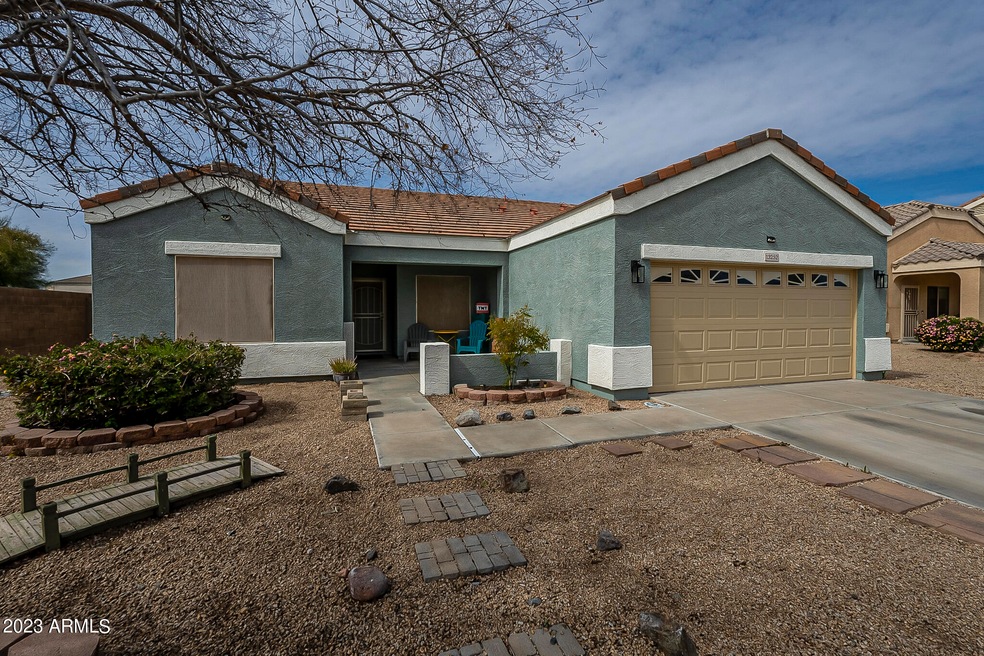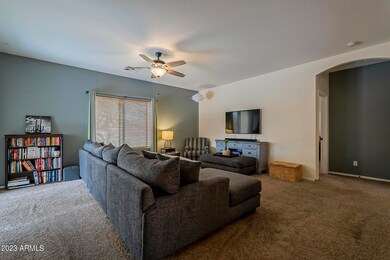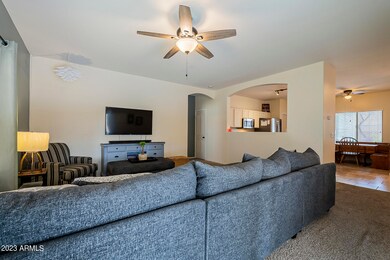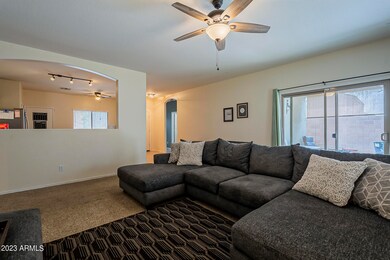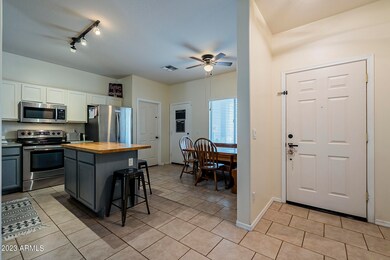
13252 N Alto St El Mirage, AZ 85335
Highlights
- Solar Power System
- Eat-In Kitchen
- Community Playground
- Corner Lot
- Solar Screens
- Tile Flooring
About This Home
As of May 2023SELLERS OFFERING $5000 towards closing cost with full price offer! As you walk up to this adorable home, stop for a moment to enjoy the front, semi-enclosed patio. This space is perfect for those AZ summer days and nights when the weather is cool and fantastic for outdoor living! The eat-in kitchen is perfect for entertaining as well as family meals! The pass-through helps to connect the kitchen space to the living space and provides a great open feel! The light and airy feel from the natural light pouring in from the windows, combined with the spacious feel to the bedrooms and living space, make this home feel cozy and perfect for any new family. The spacious backyard is ready to host your next gathering or be a tranquil space for you to relax. It can truly be made your own!
Last Agent to Sell the Property
James Chernek
EPIC Home Realty License #SA661321000 Listed on: 03/07/2023
Home Details
Home Type
- Single Family
Est. Annual Taxes
- $991
Year Built
- Built in 2004
Lot Details
- 8,138 Sq Ft Lot
- Block Wall Fence
- Corner Lot
- Grass Covered Lot
HOA Fees
- $52 Monthly HOA Fees
Parking
- 2 Car Garage
Home Design
- Wood Frame Construction
- Concrete Roof
- Stucco
Interior Spaces
- 1,515 Sq Ft Home
- 1-Story Property
- Solar Screens
Kitchen
- Eat-In Kitchen
- Built-In Microwave
Flooring
- Carpet
- Tile
Bedrooms and Bathrooms
- 3 Bedrooms
- Primary Bathroom is a Full Bathroom
- 2 Bathrooms
Eco-Friendly Details
- Solar Power System
Schools
- El Mirage Elementary And Middle School
- Dysart High School
Utilities
- Central Air
- Heating Available
Listing and Financial Details
- Tax Lot 8
- Assessor Parcel Number 509-15-008
Community Details
Overview
- Association fees include ground maintenance
- Montana Blanca Estat Association, Phone Number (480) 759-4945
- Montana Blanca Estates Subdivision
Recreation
- Community Playground
Ownership History
Purchase Details
Home Financials for this Owner
Home Financials are based on the most recent Mortgage that was taken out on this home.Purchase Details
Home Financials for this Owner
Home Financials are based on the most recent Mortgage that was taken out on this home.Purchase Details
Home Financials for this Owner
Home Financials are based on the most recent Mortgage that was taken out on this home.Purchase Details
Home Financials for this Owner
Home Financials are based on the most recent Mortgage that was taken out on this home.Purchase Details
Purchase Details
Home Financials for this Owner
Home Financials are based on the most recent Mortgage that was taken out on this home.Purchase Details
Home Financials for this Owner
Home Financials are based on the most recent Mortgage that was taken out on this home.Purchase Details
Home Financials for this Owner
Home Financials are based on the most recent Mortgage that was taken out on this home.Similar Homes in El Mirage, AZ
Home Values in the Area
Average Home Value in this Area
Purchase History
| Date | Type | Sale Price | Title Company |
|---|---|---|---|
| Warranty Deed | $345,000 | Pioneer Title Services | |
| Warranty Deed | $155,000 | Fidelity Natl Title Agency | |
| Interfamily Deed Transfer | -- | Guaranty Title Agency | |
| Special Warranty Deed | $78,000 | Guaranty Title Agency | |
| Trustee Deed | $198,801 | Security Title Agency | |
| Interfamily Deed Transfer | -- | Camelback Title Agency Llc | |
| Interfamily Deed Transfer | -- | First American Title Ins Co | |
| Warranty Deed | -- | First American Title Ins Co | |
| Warranty Deed | $130,355 | First American Title Ins Co |
Mortgage History
| Date | Status | Loan Amount | Loan Type |
|---|---|---|---|
| Open | $334,650 | New Conventional | |
| Previous Owner | $133,800 | New Conventional | |
| Previous Owner | $130,000 | New Conventional | |
| Previous Owner | $125,750 | New Conventional | |
| Previous Owner | $76,587 | FHA | |
| Previous Owner | $189,125 | Purchase Money Mortgage | |
| Previous Owner | $26,075 | Stand Alone Second | |
| Previous Owner | $104,280 | Purchase Money Mortgage | |
| Previous Owner | $104,280 | Purchase Money Mortgage |
Property History
| Date | Event | Price | Change | Sq Ft Price |
|---|---|---|---|---|
| 05/24/2023 05/24/23 | Sold | $345,000 | -4.2% | $228 / Sq Ft |
| 04/04/2023 04/04/23 | Pending | -- | -- | -- |
| 03/23/2023 03/23/23 | Price Changed | $360,000 | -1.4% | $238 / Sq Ft |
| 03/07/2023 03/07/23 | For Sale | $365,000 | +135.5% | $241 / Sq Ft |
| 12/04/2015 12/04/15 | Sold | $155,000 | 0.0% | $102 / Sq Ft |
| 11/05/2015 11/05/15 | Pending | -- | -- | -- |
| 11/04/2015 11/04/15 | For Sale | $155,000 | 0.0% | $102 / Sq Ft |
| 11/01/2015 11/01/15 | Pending | -- | -- | -- |
| 10/30/2015 10/30/15 | For Sale | $155,000 | -- | $102 / Sq Ft |
Tax History Compared to Growth
Tax History
| Year | Tax Paid | Tax Assessment Tax Assessment Total Assessment is a certain percentage of the fair market value that is determined by local assessors to be the total taxable value of land and additions on the property. | Land | Improvement |
|---|---|---|---|---|
| 2025 | $1,008 | $10,837 | -- | -- |
| 2024 | $987 | $10,321 | -- | -- |
| 2023 | $987 | $26,180 | $5,230 | $20,950 |
| 2022 | $991 | $19,520 | $3,900 | $15,620 |
| 2021 | $1,047 | $18,110 | $3,620 | $14,490 |
| 2020 | $1,052 | $15,980 | $3,190 | $12,790 |
| 2019 | $1,020 | $14,430 | $2,880 | $11,550 |
| 2018 | $1,008 | $13,280 | $2,650 | $10,630 |
| 2017 | $942 | $11,000 | $2,200 | $8,800 |
| 2016 | $909 | $10,010 | $2,000 | $8,010 |
| 2015 | $848 | $9,870 | $1,970 | $7,900 |
Agents Affiliated with this Home
-
J
Seller's Agent in 2023
James Chernek
EPIC Home Realty
-
Jennifer Melloh

Buyer's Agent in 2023
Jennifer Melloh
Realty ONE Group
(623) 986-9938
1 in this area
18 Total Sales
-
Jan Valley
J
Seller's Agent in 2015
Jan Valley
HomeSmart
6 Total Sales
-
J
Buyer's Agent in 2015
Jeff Star
My Home Group Real Estate
Map
Source: Arizona Regional Multiple Listing Service (ARMLS)
MLS Number: 6528564
APN: 509-15-008
- 12222 W Pershing Ave
- 12130 W Valentine Ave
- 12132 W Dahlia Dr
- 13210 N Fuller Dr
- 12026 W Aster Dr
- 14409 N Primrose St Unit 5
- 12505 W Surrey Ave
- 11930 W Palo Verde Rd
- 12305 W Flores Dr
- 11918 W Aster Dr
- 12410 W Flores Dr
- 12621 W Aster Dr
- 12417 W Scotts Dr
- 11921 W Flores Dr Unit II
- 12318 W Columbine Dr
- 11928 W Scotts Dr
- 13113 N 127th Ln
- 12709 N El Frio St
- 12811 N 127th Dr
- 11801 W Dahlia Dr
