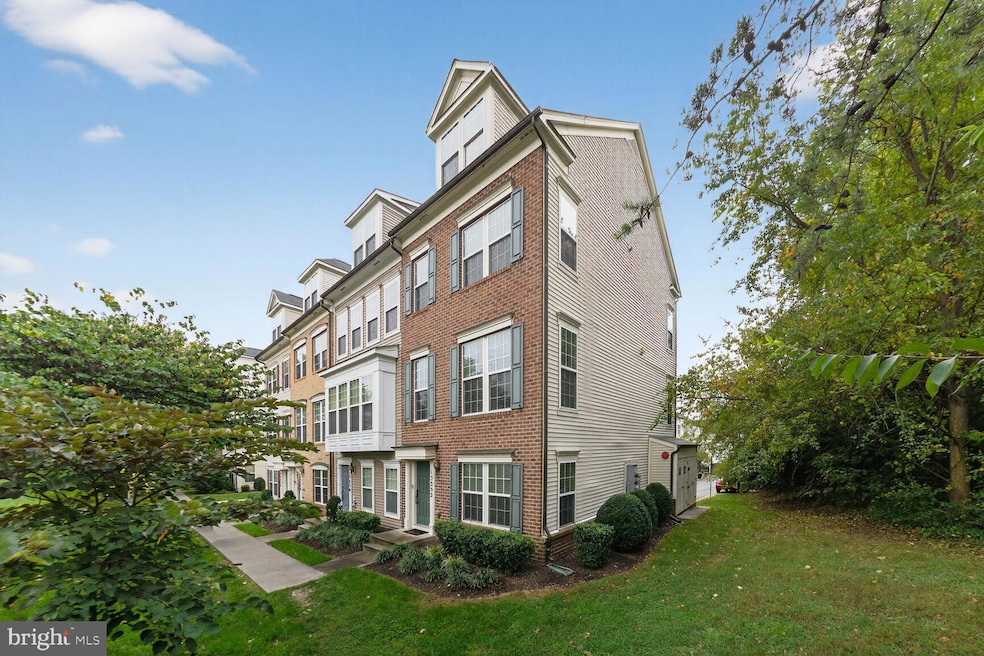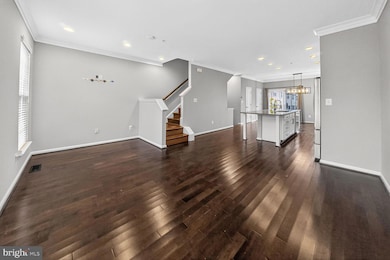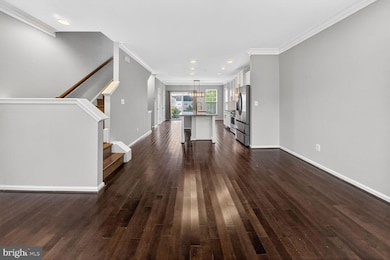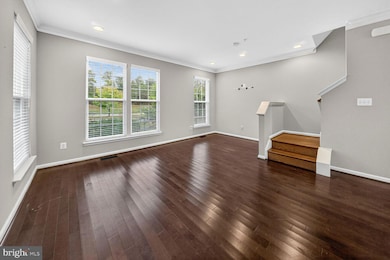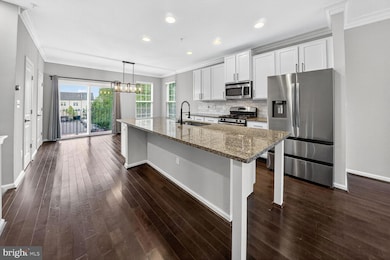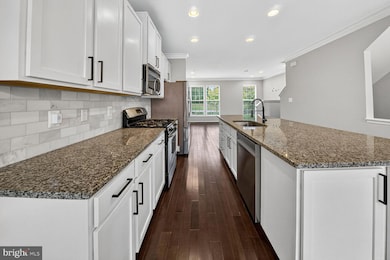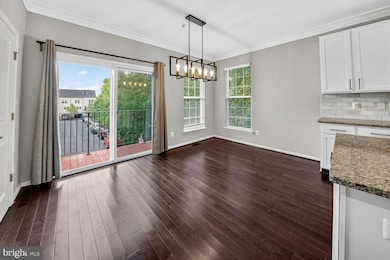13252 Shawnee Ln Unit 204 Clarksburg, MD 20871
Estimated payment $3,272/month
Highlights
- Eat-In Gourmet Kitchen
- Open Floorplan
- Wood Flooring
- Clarksburg Elementary Rated A
- Colonial Architecture
- Upgraded Countertops
About This Home
Welcome to this stunning end-unit townhome in Clarksburg’s desirable Gallery Park community! This light-filled home features three spacious bedrooms, an upstairs loft, and two fully renovated bathrooms. The kitchen shines with white cabinets, granite countertops, a new backsplash, new appliances, updated hardware, and a large center island—perfect for cooking and entertaining. Recent updates include a brand new water heater, all-new carpet, fresh paint throughout, upgraded light fixtures, and new blinds throughout the home. The open layout offers great flow, and the upper-level laundry adds everyday convenience. Relax with peaceful courtyard views, plus enjoy the one-car garage and low-maintenance condo living.
Listing Agent
(202) 704-5931 fred@onestreet.one Samson Properties License #SP200206021 Listed on: 10/15/2025

Townhouse Details
Home Type
- Townhome
Est. Annual Taxes
- $4,840
Year Built
- Built in 2013
HOA Fees
Parking
- 1 Car Direct Access Garage
- Rear-Facing Garage
- Garage Door Opener
Home Design
- Colonial Architecture
- Brick Exterior Construction
- Permanent Foundation
Interior Spaces
- 2,277 Sq Ft Home
- Property has 4 Levels
- Open Floorplan
- Crown Molding
- Ceiling Fan
- Wood Flooring
Kitchen
- Eat-In Gourmet Kitchen
- Breakfast Area or Nook
- Stove
- Built-In Microwave
- Dishwasher
- Stainless Steel Appliances
- Kitchen Island
- Upgraded Countertops
- Disposal
Bedrooms and Bathrooms
- 3 Bedrooms
Laundry
- Front Loading Dryer
- Front Loading Washer
Utilities
- Forced Air Heating and Cooling System
- Programmable Thermostat
- Natural Gas Water Heater
Listing and Financial Details
- Assessor Parcel Number 160203708347
Community Details
Overview
- Association fees include common area maintenance, laundry, lawn care side, management, trash
- Gallery Park Codm Community
Amenities
- Common Area
Recreation
- Community Playground
Pet Policy
- Pets Allowed
Map
Home Values in the Area
Average Home Value in this Area
Property History
| Date | Event | Price | List to Sale | Price per Sq Ft | Prior Sale |
|---|---|---|---|---|---|
| 11/11/2025 11/11/25 | Price Changed | $487,500 | -1.0% | $214 / Sq Ft | |
| 11/03/2025 11/03/25 | Price Changed | $492,500 | -1.0% | $216 / Sq Ft | |
| 10/15/2025 10/15/25 | For Sale | $497,500 | +17.1% | $218 / Sq Ft | |
| 11/29/2022 11/29/22 | Sold | $424,900 | 0.0% | $187 / Sq Ft | View Prior Sale |
| 10/24/2022 10/24/22 | Off Market | $424,900 | -- | -- | |
| 10/21/2022 10/21/22 | Pending | -- | -- | -- | |
| 10/20/2022 10/20/22 | Pending | -- | -- | -- | |
| 10/08/2022 10/08/22 | Price Changed | $429,990 | -1.1% | $189 / Sq Ft | |
| 10/01/2022 10/01/22 | Price Changed | $434,990 | -2.2% | $191 / Sq Ft | |
| 09/26/2022 09/26/22 | Price Changed | $444,990 | -0.4% | $195 / Sq Ft | |
| 09/10/2022 09/10/22 | Price Changed | $446,900 | -0.7% | $196 / Sq Ft | |
| 09/09/2022 09/09/22 | Price Changed | $449,900 | -2.2% | $198 / Sq Ft | |
| 09/02/2022 09/02/22 | For Sale | $459,900 | +33.3% | $202 / Sq Ft | |
| 08/27/2018 08/27/18 | Sold | $345,000 | 0.0% | $152 / Sq Ft | View Prior Sale |
| 07/16/2018 07/16/18 | Pending | -- | -- | -- | |
| 06/29/2018 06/29/18 | For Sale | $345,000 | -- | $152 / Sq Ft |
Source: Bright MLS
MLS Number: MDMC2202804
- 22504 Phillips St Unit 503
- 13293 Orsay St Unit 701
- 22533 Phillips St Unit 1501
- 711 Weald Way
- 13444 Petrel St
- 22207 Fair Garden Ln
- 12809 Fox Fern Ln
- 22931 Townsend Trail
- 22903 Mater Way
- 22107 Fair Garden Ln
- 13230 Petrel St Unit 2104
- 13230 Petrel St Unit 2208
- 13504 Goldeneye Cir
- 13240 Petrel St Unit 5203
- 13240 Petrel St Unit 5207
- 13240 Petrel St Unit 106
- 13210 Petrel St Unit 3304
- 13220 Petrel St Unit 4103
- 13210 Petrel St Unit 3305
- 13220 Petrel St Unit 4105
- 22546 Phillips St Unit 303
- 22517 Phillips St Unit 1509
- 13224 Dowdens Ridge Dr
- 13440 Petrel St
- 13317 Petrel St
- 22551 Cabin Branch Ave
- 13625 Harrier Way
- 23216 Observation Dr Unit 2261
- 13412 Bluebeard Terrace
- 13650 Harrier Way
- 13950 Estuary Dr
- 22601 Merganser St
- 23036 Turtle Rock Terrace
- 14032 Godwit St
- 23329 Brewers Tavern Way
- 12609 Horseshoe Bend Cir
- 12700 Horseshoe Bend Cir
- 12915 Ethel Rose Way
- 12954 Ethel Rose Way
- 12712 Horseshoe Bend Cir
