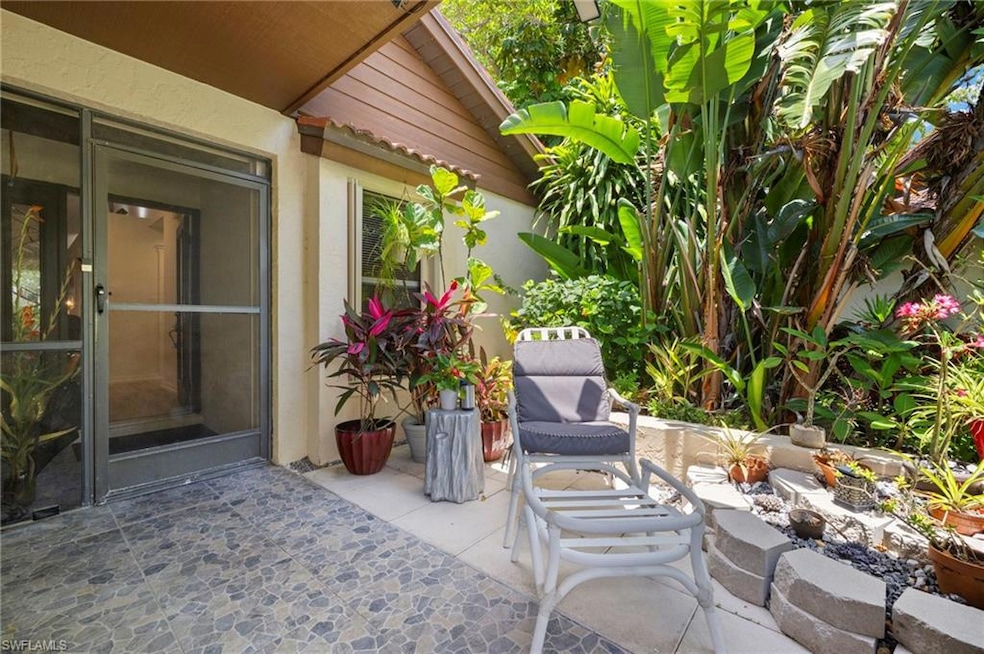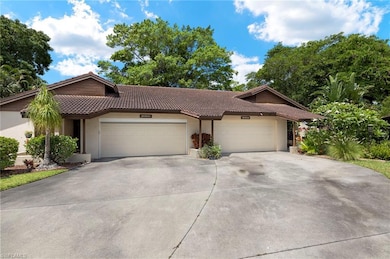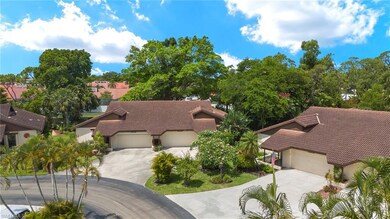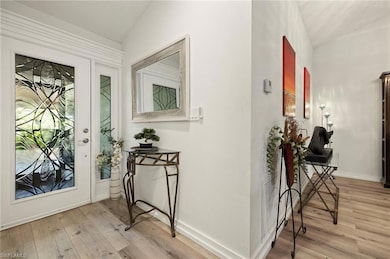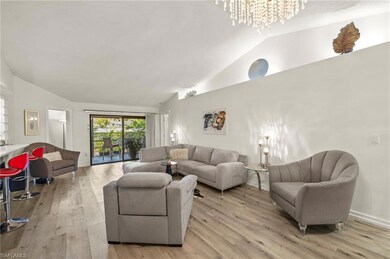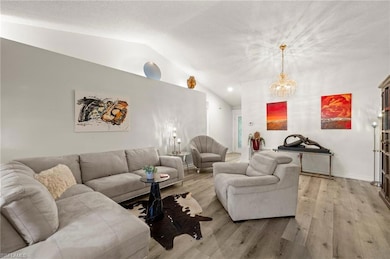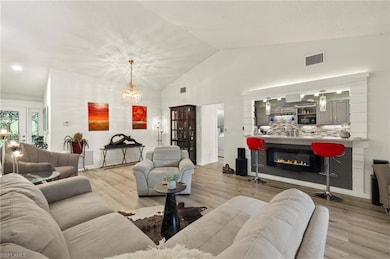13252 Tall Pine Cir Fort Myers, FL 33907
Estimated payment $2,520/month
Highlights
- Gated Community
- Screened Porch
- Breakfast Area or Nook
- Fort Myers High School Rated A
- Community Pool
- 2 Car Attached Garage
About This Home
Experience this beautifully refined residence where thoughtful upgrades and timeless design create a truly inviting retreat. From the charming front porch to the lush, tropical backyard sanctuary, this home offers an ideal blend of sophistication and comfort perfect for effortless entertaining or peaceful everyday living.
A custom rock garden introduces a serene sense of arrival, leading to an elegant glass entry door that opens into a bright, flowing layout. The living room features a custom-crafted alcove with soft up-lighting, setting a warm and elevated tone as you move through the space. The modern kitchen is appointed with stainless steel appliances, open shelving, a sleek range hood, pendant lighting, and granite countertops, with pocket doors opening to an intimate breakfast nook overlooking the garden. The guest suite is thoughtfully designed for comfort and style, showcasing a spacious closet and an elegantly updated bath adorned with designer finishes and a custom-tiled walk-in shower. The primary suite offers a refined private retreat with direct access to the screened lanai, and featuring an expansive walk-in closet, a dual-sink vanity, a sleek glass-enclosed walk-in shower, and pocket sliding doors that enhance both flow and privacy
Outdoor living is equally exceptional. A roomy screened lanai provides space for lounging, dining, or entertaining in any weather, while the adjacent paved patio invites sun-filled relaxation or evenings by the grill. Surrounded by lush tropical landscaping and centered around a stunning Banyan tree, the backyard feels like a private oasis.
Just steps away, the community lap pool offers a refreshing escape or a perfect place to get in a good swim. Ideally located minutes from Bell Tower Shops, I-75, and the beaches, this home offers effortless access to dining, shopping, and entertainment whether by foot, bike, or by car.
This is a residence that truly elevates everyday living. Welcome home.
Listing Agent
John R Wood Properties Brokerage Phone: 239-826-6655 Listed on: 11/18/2025

Home Details
Home Type
- Single Family
Est. Annual Taxes
- $1,828
Year Built
- Built in 1985
Lot Details
- 7,231 Sq Ft Lot
- 29 Ft Wide Lot
- Irregular Lot
- Property is zoned RM-2
HOA Fees
- $655 Monthly HOA Fees
Parking
- 2 Car Attached Garage
Home Design
- Villa
- Concrete Block With Brick
- Concrete Foundation
- Stucco
- Tile
Interior Spaces
- Property has 1 Level
- Furnished or left unfurnished upon request
- Pendant Lighting
- Family or Dining Combination
- Screened Porch
- Property Views
Kitchen
- Breakfast Area or Nook
- Breakfast Bar
- Range
- Dishwasher
- Disposal
Flooring
- Carpet
- Tile
- Vinyl
Bedrooms and Bathrooms
- 2 Bedrooms
- Split Bedroom Floorplan
- 2 Full Bathrooms
Laundry
- Laundry in unit
- Dryer
- Washer
Home Security
- Home Security System
- Fire and Smoke Detector
Outdoor Features
- Patio
Schools
- Lee County School System Elementary And Middle School
- Lee County School System High School
Utilities
- Central Air
- Heating Available
- Underground Utilities
- Cable TV Available
Listing and Financial Details
- Assessor Parcel Number 24-45-24-10-00000.0080
Community Details
Overview
- Pinebrook Woods Subdivision
- Mandatory home owners association
Recreation
- Community Pool
Security
- Gated Community
Map
Home Values in the Area
Average Home Value in this Area
Tax History
| Year | Tax Paid | Tax Assessment Tax Assessment Total Assessment is a certain percentage of the fair market value that is determined by local assessors to be the total taxable value of land and additions on the property. | Land | Improvement |
|---|---|---|---|---|
| 2025 | $1,828 | $176,124 | -- | -- |
| 2024 | $1,828 | $171,160 | -- | -- |
| 2023 | $1,767 | $166,175 | $0 | $0 |
| 2022 | $1,850 | $161,335 | $0 | $0 |
| 2021 | $1,787 | $174,827 | $27,500 | $147,327 |
| 2020 | $1,783 | $154,473 | $0 | $0 |
| 2019 | $2,000 | $151,000 | $27,500 | $123,500 |
| 2018 | $2,059 | $152,623 | $27,500 | $125,123 |
| 2017 | $2,372 | $139,700 | $29,500 | $110,200 |
| 2016 | $2,266 | $132,772 | $29,500 | $103,272 |
| 2015 | $2,147 | $124,303 | $28,000 | $96,303 |
| 2014 | -- | $116,406 | $18,000 | $98,406 |
| 2013 | -- | $97,394 | $12,000 | $85,394 |
Property History
| Date | Event | Price | List to Sale | Price per Sq Ft |
|---|---|---|---|---|
| 11/18/2025 11/18/25 | For Sale | $325,000 | -- | $220 / Sq Ft |
Purchase History
| Date | Type | Sale Price | Title Company |
|---|---|---|---|
| Warranty Deed | $176,000 | Title Professionals Of Flori | |
| Warranty Deed | $130,000 | Title Professionals Of Fl |
Mortgage History
| Date | Status | Loan Amount | Loan Type |
|---|---|---|---|
| Open | $76,000 | New Conventional |
Source: Naples Area Board of REALTORS®
MLS Number: 225080288
APN: 24-45-24-10-00000.0080
- 13033 Tall Pine Cir
- 907 Big Pine Way
- 126 Pinebrook Dr
- 137 Pinebrook Dr
- 104 Pinebrook Dr
- 13044 Tall Pine Cir
- 13108 Tall Pine Cir
- 124 Pinebrook Dr Unit 124
- 116 Pinebrook Dr
- 5404 Ashton Cir
- 5368 Council Ln
- 5368 Council Ln Unit 1
- 5490 Governors Dr
- 5282 Concord Way Unit 82
- 5284 Concord Way
- 5323 Concord Way
- 5338 Concord Way
- 8925 Dorchester St
- 13504 Brynwood Ln
- 13502 Pine Villa Ln
- 122 Pinebrook Dr
- 2324 Jasper Ave
- 13001 Corbel Cir
- 2412 La Salle Ave
- 1828 Pine Valley Dr Unit 110
- 1828 Pine Valley Dr Unit 115
- 12630 Kenwood Ln Unit D
- 12630 Kenwood Ln
- 12591 Equestrian Cir
- 12571 Equestrian Cir Unit 902
- 6102 Augusta Dr Unit 302
- 12561 Equestrian Cir Unit 804
- 12666 Kenwood Ln Unit B
- 12650 Kenwood Ln Unit A
- 12648 Kenwood Ln Unit B
- 12570 Equestrian Cir Unit 1413
- 1724 Pine Valley Dr Unit 114
- 1724 Pine Valley Dr Unit 204
- 7402 Lake Breeze Dr Unit 308
- 1700 Pine Valley Dr Unit 317
