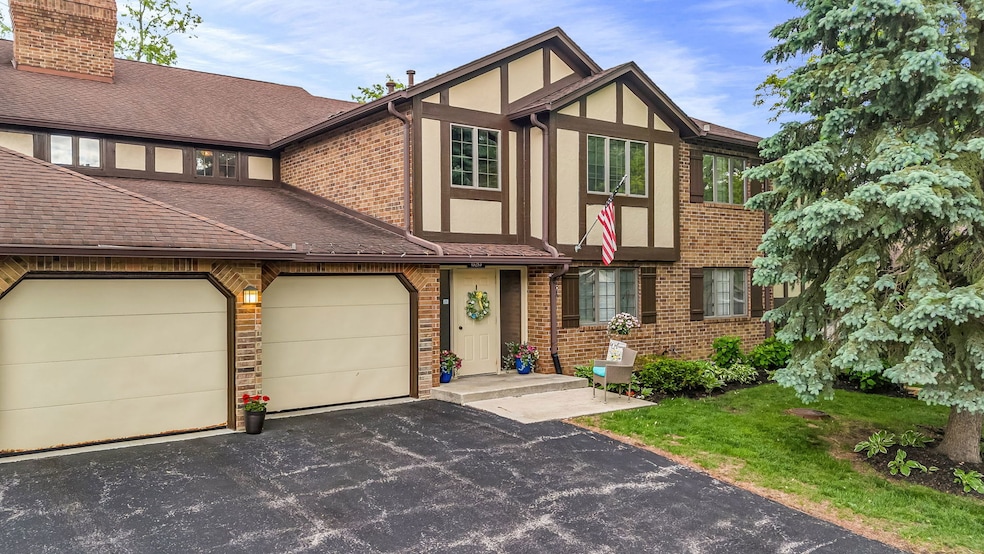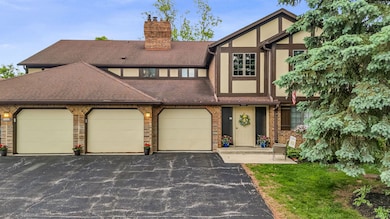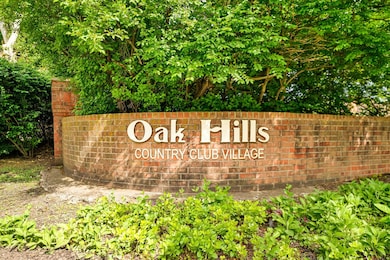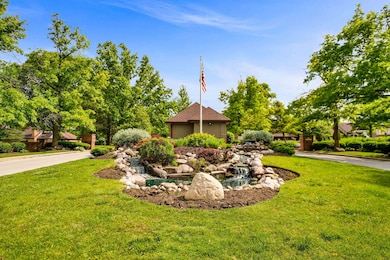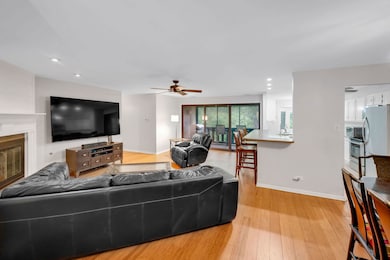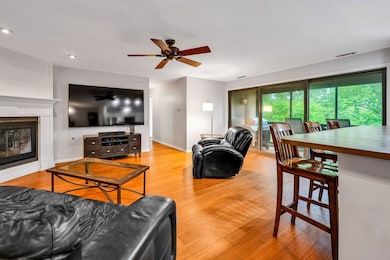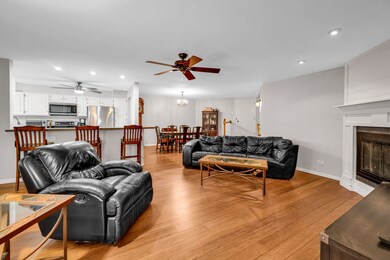
13253 S Oak Ridge Trail Unit 2B Palos Heights, IL 60463
Oak Hills NeighborhoodEstimated payment $2,578/month
Highlights
- Golf Course Community
- Fitness Center
- Community Pool
- Palos East Elementary School Rated A
- Wood Flooring
- Tennis Courts
About This Home
Welcome to this spacious and inviting 3-bedroom, 2-bath second-floor unit located in a desirable golf course community. This beautifully maintained home features an open-concept kitchen perfect for entertaining, in-unit laundry for your convenience, and a screened-in porch where you can relax and enjoy serene views. Enjoy resort-style amenities including a community pool, tennis courts, and a clubhouse available for private events and gatherings. Whether you're looking for comfort, convenience, or a vibrant lifestyle, this home has it all. Don't miss this opportunity to live in a community that combines everyday living with resort-style amenities!
Listing Agent
Better Homes & Gardens Real Estate License #471002573 Listed on: 05/23/2025

Property Details
Home Type
- Condominium
Est. Annual Taxes
- $5,844
Year Built
- Built in 1988
HOA Fees
- $465 Monthly HOA Fees
Parking
- 1 Car Garage
- Parking Included in Price
Home Design
- Brick Exterior Construction
Interior Spaces
- 1,731 Sq Ft Home
- 2-Story Property
- Gas Log Fireplace
- Family Room
- Living Room with Fireplace
- Combination Dining and Living Room
- Wood Flooring
Kitchen
- Range
- Microwave
- Freezer
- Dishwasher
- Stainless Steel Appliances
Bedrooms and Bathrooms
- 3 Bedrooms
- 3 Potential Bedrooms
- 2 Full Bathrooms
Laundry
- Laundry Room
- Dryer
- Washer
Utilities
- Forced Air Heating and Cooling System
- Heating System Uses Natural Gas
- 100 Amp Service
- Lake Michigan Water
Listing and Financial Details
- Homeowner Tax Exemptions
Community Details
Overview
- Association fees include water, insurance, pool, exterior maintenance, lawn care, scavenger, snow removal
- 4 Units
- Sylvia Association, Phone Number (708) 448-7107
- Low-Rise Condominium
- Oak Hills Subdivision
- Property managed by Oak Crest Management
Amenities
- Party Room
- Community Storage Space
Recreation
- Golf Course Community
- Tennis Courts
- Fitness Center
- Community Pool
- Bike Trail
Pet Policy
- Pets up to 60 lbs
- Limit on the number of pets
- Dogs and Cats Allowed
Map
Home Values in the Area
Average Home Value in this Area
Tax History
| Year | Tax Paid | Tax Assessment Tax Assessment Total Assessment is a certain percentage of the fair market value that is determined by local assessors to be the total taxable value of land and additions on the property. | Land | Improvement |
|---|---|---|---|---|
| 2024 | $6,767 | $24,312 | $1,575 | $22,737 |
| 2023 | $6,023 | $24,312 | $1,575 | $22,737 |
| 2022 | $6,023 | $17,707 | $3,505 | $14,202 |
| 2021 | $5,615 | $17,706 | $3,505 | $14,201 |
| 2020 | $5,401 | $17,706 | $3,505 | $14,201 |
| 2019 | $4,740 | $16,093 | $3,200 | $12,893 |
| 2018 | $4,585 | $16,093 | $3,200 | $12,893 |
| 2017 | $4,427 | $16,093 | $3,200 | $12,893 |
| 2016 | $3,993 | $13,473 | $2,794 | $10,679 |
| 2015 | $3,931 | $13,473 | $2,794 | $10,679 |
| 2014 | $2,582 | $13,473 | $2,794 | $10,679 |
| 2013 | $2,317 | $13,237 | $2,794 | $10,443 |
Property History
| Date | Event | Price | Change | Sq Ft Price |
|---|---|---|---|---|
| 07/30/2025 07/30/25 | Pending | -- | -- | -- |
| 07/12/2025 07/12/25 | Price Changed | $299,000 | -5.6% | $173 / Sq Ft |
| 06/17/2025 06/17/25 | Price Changed | $316,900 | -3.9% | $183 / Sq Ft |
| 05/23/2025 05/23/25 | For Sale | $329,900 | +73.6% | $191 / Sq Ft |
| 06/15/2020 06/15/20 | Sold | $190,000 | -5.0% | $110 / Sq Ft |
| 04/25/2020 04/25/20 | Pending | -- | -- | -- |
| 04/04/2020 04/04/20 | For Sale | $199,900 | +20.5% | $115 / Sq Ft |
| 07/10/2015 07/10/15 | Sold | $165,900 | -2.4% | $96 / Sq Ft |
| 04/13/2015 04/13/15 | Pending | -- | -- | -- |
| 04/03/2015 04/03/15 | Price Changed | $169,900 | -2.9% | $98 / Sq Ft |
| 01/03/2015 01/03/15 | For Sale | $175,000 | -- | $101 / Sq Ft |
Purchase History
| Date | Type | Sale Price | Title Company |
|---|---|---|---|
| Warranty Deed | $190,000 | First American Title | |
| Warranty Deed | $173,000 | Attorney | |
| Deed | $166,000 | Stewart Title | |
| Deed | -- | -- | |
| Warranty Deed | -- | -- | |
| Warranty Deed | $141,500 | -- | |
| Trustee Deed | $163,000 | -- |
Mortgage History
| Date | Status | Loan Amount | Loan Type |
|---|---|---|---|
| Previous Owner | $142,500 | New Conventional | |
| Previous Owner | $76,000 | Unknown | |
| Previous Owner | $80,000 | Unknown | |
| Previous Owner | $80,000 | Credit Line Revolving | |
| Previous Owner | $122,250 | No Value Available |
Similar Homes in Palos Heights, IL
Source: Midwest Real Estate Data (MRED)
MLS Number: 12373090
APN: 23-36-303-143-1212
- 13310 S Country Club Ct Unit 2B
- 7711 W Oak Ridge Ct Unit 2A
- 13154 N Country Club Ct Unit 2B
- 7600 Mcintosh Dr
- 7853 W Oak Hills Ct Unit 2DR
- 13332 S Oakview Ct Unit V4
- 13323 S Oak Hills Pkwy Unit 3
- 13158 S Oak Hills Pkwy Unit 1A
- 7930 W Lakeview Ct Unit 2A
- 13228 S Westview Dr Unit 2A
- 13473 S Westview Dr Unit VILLA2
- 13458 S Westview Dr Unit V4
- 12932 S Comanche Dr
- 7820 Laguna Ln
- 8005 Trafalgar Ct
- 8132 Pickens Dr
- 13064 S 71st Ave
- 7900 W 127th St
- 12905 S 82nd Ct
- 12820 S 71st Ave Unit 201
