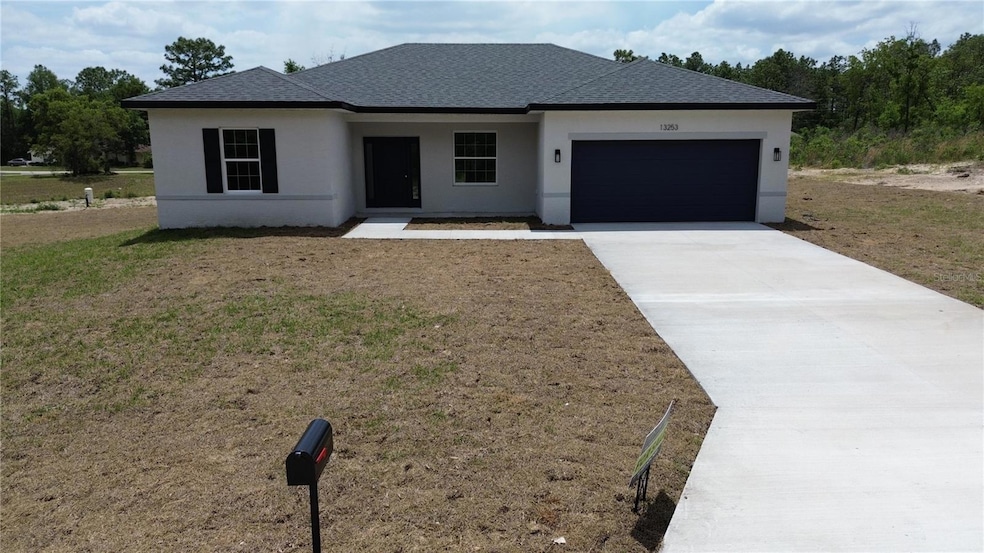
Estimated payment $1,647/month
Highlights
- New Construction
- No HOA
- Walk-In Closet
- Stone Countertops
- 2 Car Attached Garage
- Living Room
About This Home
New Construction - READY TO MOVE IN – 10 years WARRANTY - No water bill on this property, it runs on Well - Oversized lot, no neighbor on the back. lot(0.40) and backyard privacy, this is the house for you!
Go to our Model home to see our furnished and decorated floor-plan: 13094 SW 77TH AVE, Marion County, FL 34473
Take advantage of this rare opportunity to own a beautifully designed 4-bedroom, 2-
bathroom home, offering the ideal balance of contemporary style and everyday convenience. Highlights of this property include: Charming
Outdoor Space: Enjoy a spacious backyard with a stylish pergola, perfect for relaxing or hosting gatherings. Refined Vinyl Flooring throughout,
creating a warm and welcoming atmosphere. Fully Equipped Kitchen: Featuring high-end appliances, this kitchen is ready to support your culinary
adventures. Ample Living Areas: Large, open spaces designed for family life, entertaining, or quiet relaxation. Premium Quality Finishes:
Attention to detail and top-tier materials throughout. This brand-new home is waiting for you! Schedule a tour today and step into a home that
offers both comfort and style.
Listing Agent
WRA BUSINESS & REAL ESTATE Brokerage Phone: 407-512-1008 License #3369201 Listed on: 05/02/2025

Co-Listing Agent
WRA BUSINESS & REAL ESTATE Brokerage Phone: 407-512-1008 License #3427740
Home Details
Home Type
- Single Family
Est. Annual Taxes
- $477
Year Built
- Built in 2025 | New Construction
Lot Details
- 0.4 Acre Lot
- Lot Dimensions are 108x160
- Northwest Facing Home
- Property is zoned R1
Parking
- 2 Car Attached Garage
Home Design
- Slab Foundation
- Shingle Roof
- Block Exterior
Interior Spaces
- 1,581 Sq Ft Home
- Sliding Doors
- Living Room
- Dining Room
- Electric Dryer Hookup
Kitchen
- Range
- Microwave
- Dishwasher
- Stone Countertops
- Disposal
Flooring
- Tile
- Vinyl
Bedrooms and Bathrooms
- 4 Bedrooms
- Walk-In Closet
- 2 Full Bathrooms
Utilities
- Central Air
- Heat Pump System
- Well
- Electric Water Heater
- Septic Tank
- Cable TV Available
Community Details
- No Home Owners Association
- Built by Dala Developments
- Marion Oaks Subdivision
Listing and Financial Details
- Home warranty included in the sale of the property
- Visit Down Payment Resource Website
- Legal Lot and Block 19 / 1454
- Assessor Parcel Number 8012-1454-19
Map
Home Values in the Area
Average Home Value in this Area
Tax History
| Year | Tax Paid | Tax Assessment Tax Assessment Total Assessment is a certain percentage of the fair market value that is determined by local assessors to be the total taxable value of land and additions on the property. | Land | Improvement |
|---|---|---|---|---|
| 2024 | $477 | $21,400 | $21,400 | -- |
| 2023 | $477 | $12,980 | $0 | $0 |
| 2022 | $293 | $11,800 | $11,800 | $0 |
| 2021 | $177 | $5,100 | $5,100 | $0 |
| 2020 | $171 | $4,800 | $4,800 | $0 |
| 2019 | $172 | $5,350 | $5,350 | $0 |
| 2018 | $164 | $5,050 | $5,050 | $0 |
| 2017 | $146 | $3,100 | $3,100 | $0 |
| 2016 | $143 | $2,890 | $0 | $0 |
| 2015 | $160 | $3,740 | $0 | $0 |
| 2014 | $155 | $3,400 | $0 | $0 |
Property History
| Date | Event | Price | Change | Sq Ft Price |
|---|---|---|---|---|
| 07/08/2025 07/08/25 | Price Changed | $295,000 | -1.7% | $187 / Sq Ft |
| 05/09/2025 05/09/25 | Price Changed | $300,000 | -3.2% | $190 / Sq Ft |
| 05/02/2025 05/02/25 | For Sale | $310,000 | +969.0% | $196 / Sq Ft |
| 12/18/2023 12/18/23 | Sold | $29,000 | -17.1% | -- |
| 11/27/2023 11/27/23 | Pending | -- | -- | -- |
| 07/21/2023 07/21/23 | For Sale | $35,000 | -- | -- |
Purchase History
| Date | Type | Sale Price | Title Company |
|---|---|---|---|
| Warranty Deed | $29,000 | Velocity Title | |
| Warranty Deed | $69,000 | First American Title Ins Co | |
| Special Warranty Deed | $40,000 | Attorney |
Similar Homes in Ocala, FL
Source: Stellar MLS
MLS Number: O6305632
APN: 8012-1454-19
- 0 SW 83rd Cir Unit 15 MFROM706487
- 0 SW 83rd Cir Unit 14 MFROM706120
- 0 SW 135th Street Rd Unit 20 MFRO6314911
- 8182 SW 135th Street Rd
- 0 SW 135 Loop Unit MFRG5100103
- 0 SW 132 Ave & Sw 131 Terrace Unit MFROM705566
- 8361 SW 135th Loop
- 00 SW 81st Cir
- 13185 SW 83rd Terrace Rd
- 0 SW 135th Loop
- 13104 SW 82nd Court Rd
- 0 0 Sw 132 Loop
- 8490 SW 133rd Lane Rd
- 0 SW 136th St
- 13604 SW 82nd Ave
- 8010 SW Hwy 484
- 8040 SW 131st Ln
- 8012 SW Hwy 484
- 8014 SW 135th Street Rd Unit 8
- 8014 SW Hwy 484
- 8239 SW 135th Street Rd
- 8013 SW 134th Loop
- 13130 SW 78th Cir
- 772 Marion Oaks Trail
- 7883 SW 138 Street Rd
- 13249 SW 77th Ave
- 13707 SW 89 Cir
- 14060 SW 79 Terrace Rd
- 13318 SW 78th Cir
- 12849 SW 73rd Avenue Rd
- 13691 SW 69th Terrace
- 6960 SW 130th Lane Rd
- 6605 SW 129th Loop
- 6690 SW 129th Loop
- 6581 SW 129th Ln
- 11480 SW 78th Cir
- 6317 SW 131st St
- 10948 SW 83rd Ave
- 8711 SW 109th Ln
- 10962 SW 81st Ave






