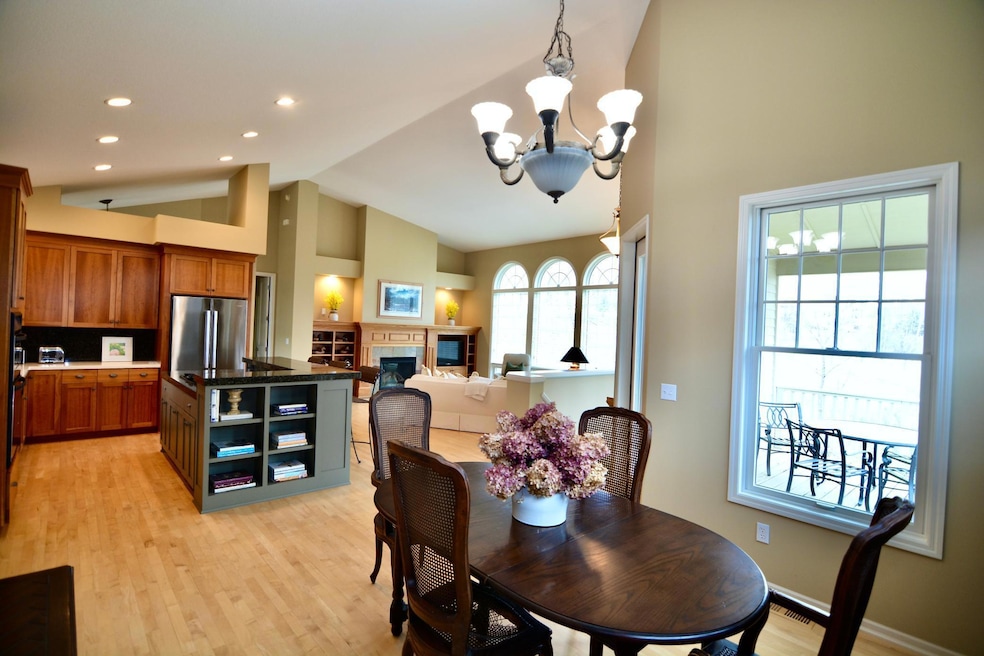
13258 Derryglenn Ct Rosemount, MN 55068
Estimated payment $4,987/month
Highlights
- Home fronts a pond
- Deck
- The kitchen features windows
- Shannon Park Elementary School Rated A
- Stainless Steel Appliances
- 1-minute walk to Innisfree Park
About This Home
Rare-Hard to find! Charles Cudd Walkout Rambler Style-Detached Townhome-In high Demand Evermoor!! Located on a private pond lot. Bright open flowing floor plan with soaring vaulted ceilings and 1/2 round Anderson windows. You can feel the quality as you move throughout this custom built home. Real Maple hardwood gleaming floors throughout the kitchen, dining room and great room. Cherry Shaker style custom pull-out cabinets in the kitchen and great room. Gas fireplace in the middle of a full wall of custom built-ins. Main floor laundry room. Huge owners suite with vaulted ceilings and a bedroom sized walk-in closet with adjoining luxury bath. The luxury bath has a double vanity, separate shower, jetted tub and gorgeous custom tiling throughout. Downstairs is a large walk-out family room overlooking the pond, two bedrooms, full bathroom and lots of storage in an unfinished area. There is a covered deck on the main level overlooking the wildlife and pond. Good-sized 3-car garage. Freshly painted interior-newer roof- main level computer/ office area with custom built-in desk, drawers and cabinets, stamped concrete driveway. Roughed-in for future wet bar lower level. Come and experience serenity in this beautiful private custom detached townhome close to all the amenities.
Townhouse Details
Home Type
- Townhome
Est. Annual Taxes
- $7,132
Year Built
- Built in 2002
Lot Details
- 8,756 Sq Ft Lot
- Home fronts a pond
HOA Fees
- $250 Monthly HOA Fees
Parking
- 3 Car Attached Garage
Interior Spaces
- 1-Story Property
- Stone Fireplace
- Family Room with Fireplace
- Living Room
Kitchen
- Built-In Oven
- Cooktop
- Microwave
- Dishwasher
- Stainless Steel Appliances
- Disposal
- The kitchen features windows
Bedrooms and Bathrooms
- 3 Bedrooms
Laundry
- Dryer
- Washer
Finished Basement
- Walk-Out Basement
- Sump Pump
- Drain
Additional Features
- Deck
- Forced Air Heating and Cooling System
Community Details
- Association fees include lawn care, professional mgmt, trash, snow removal
- Personal Touch Association, Phone Number (952) 238-1121
- Evermoor Innisfree Subdivision
Listing and Financial Details
- Assessor Parcel Number 342515002030
Map
Home Values in the Area
Average Home Value in this Area
Tax History
| Year | Tax Paid | Tax Assessment Tax Assessment Total Assessment is a certain percentage of the fair market value that is determined by local assessors to be the total taxable value of land and additions on the property. | Land | Improvement |
|---|---|---|---|---|
| 2023 | $7,132 | $632,400 | $152,000 | $480,400 |
| 2022 | $6,296 | $630,500 | $151,400 | $479,100 |
| 2021 | $6,392 | $545,900 | $131,700 | $414,200 |
| 2020 | $6,022 | $542,400 | $125,400 | $417,000 |
| 2019 | $5,728 | $497,800 | $119,400 | $378,400 |
| 2018 | $5,936 | $494,900 | $111,600 | $383,300 |
| 2017 | $5,518 | $495,000 | $106,300 | $388,700 |
| 2016 | $5,245 | $439,800 | $103,200 | $336,600 |
| 2015 | $4,834 | $409,442 | $99,213 | $310,229 |
| 2014 | -- | $375,325 | $92,517 | $282,808 |
| 2013 | -- | $360,392 | $81,207 | $279,185 |
Property History
| Date | Event | Price | Change | Sq Ft Price |
|---|---|---|---|---|
| 08/05/2025 08/05/25 | Pending | -- | -- | -- |
| 07/22/2025 07/22/25 | Off Market | $750,000 | -- | -- |
| 05/08/2025 05/08/25 | For Sale | $750,000 | -- | $247 / Sq Ft |
Purchase History
| Date | Type | Sale Price | Title Company |
|---|---|---|---|
| Warranty Deed | $476,000 | -- |
Similar Homes in Rosemount, MN
Source: NorthstarMLS
MLS Number: 6703901
APN: 34-25150-02-030
- 13456 Daffodil Path
- 13105 Diamond Path
- 12786 Denmark Ave
- 13721 Danbury Path
- 13870 Daphne Ln
- 12776 Durham Way
- 13176 Crolly Ct
- 12964 Echo Ln
- 13354 Cranford Cir
- 13973 Driftwood Ln
- 12534 Dover Dr
- 13186 Elderberry Ct
- 12555 Dover Dr
- 13783 Crosscroft Place
- 12872 Echo Ln
- 4579 141st St W
- 12881 Echo Ln
- 12990 Shannon Pkwy
- 13840 Edenwood Way
- 14175 Dearborn Path






