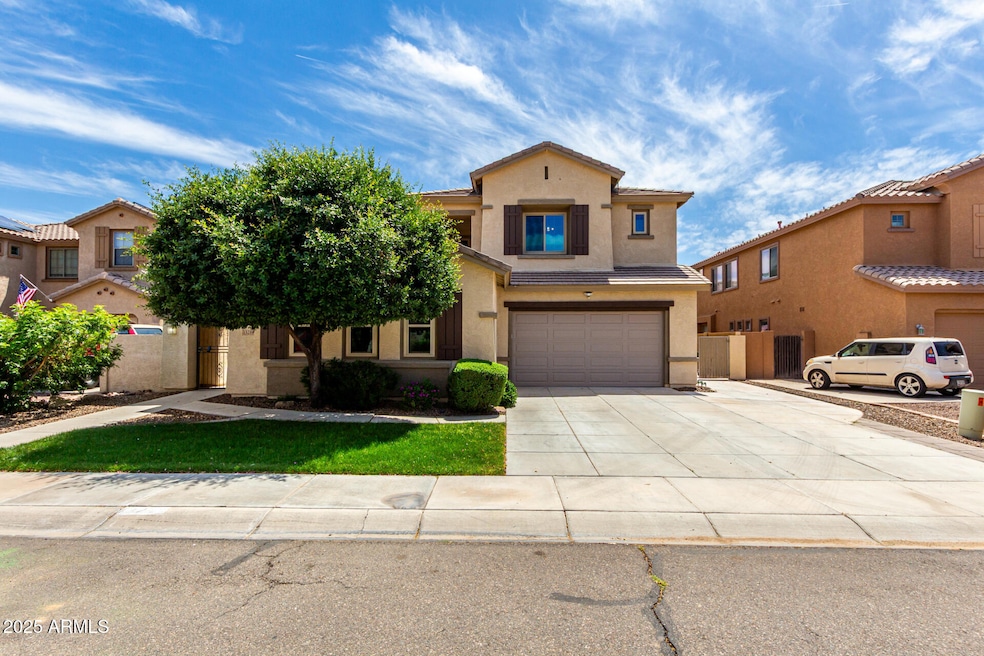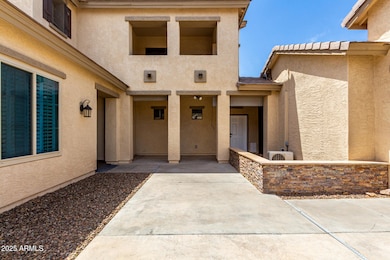13259 W Flower St Litchfield Park, AZ 85340
Rancho Santa Fe NeighborhoodEstimated payment $3,211/month
Highlights
- Play Pool
- Solar Power System
- Vaulted Ceiling
- RV Gated
- Contemporary Architecture
- Main Floor Primary Bedroom
About This Home
Welcome to your dream home! This beautifully designed two-story residence offers the perfect blend of luxury, comfort, and functionality. With 5 spacious bedrooms, 3 full bathrooms, and a versatile layout, there's plenty of room for family, guests, or a home office.
Step inside to discover an open-concept floor plan highlighted by a gourmet kitchen featuring high-end appliances, abundant cabinetry, and a charming eat-in dining area ideal for everyday living and entertaining.
The home extends its living spaces outdoors with a private courtyard, a sparkling heated pool, and a separate casita perfect for visitors, or use as a studio/office.
The two-car garage has ample storage.
Financed solar for energy efficiency and
expansive living and gathering areas for entertaining. Come and see!
Listing Agent
Berkshire Hathaway HomeServices Arizona Properties Brokerage Phone: 6238828000 License #BR658548000 Listed on: 09/28/2025

Home Details
Home Type
- Single Family
Est. Annual Taxes
- $2,459
Year Built
- Built in 2005
Lot Details
- 8,676 Sq Ft Lot
- Block Wall Fence
- Front and Back Yard Sprinklers
- Sprinklers on Timer
- Private Yard
- Grass Covered Lot
HOA Fees
- $114 Monthly HOA Fees
Parking
- 2 Car Garage
- 4 Open Parking Spaces
- Heated Garage
- Garage Door Opener
- RV Gated
Home Design
- Contemporary Architecture
- Wood Frame Construction
- Tile Roof
- Low Volatile Organic Compounds (VOC) Products or Finishes
Interior Spaces
- 3,247 Sq Ft Home
- 2-Story Property
- Vaulted Ceiling
- Ceiling Fan
- Gas Fireplace
- Double Pane Windows
- Vinyl Clad Windows
- Tinted Windows
- Washer and Dryer Hookup
Kitchen
- Kitchen Updated in 2024
- Eat-In Kitchen
- Gas Cooktop
- Built-In Microwave
- Kitchen Island
- Granite Countertops
Flooring
- Floors Updated in 2024
- Carpet
- Tile
- Vinyl
Bedrooms and Bathrooms
- 5 Bedrooms
- Primary Bedroom on Main
- Bathroom Updated in 2024
- Primary Bathroom is a Full Bathroom
- 3 Bathrooms
- Dual Vanity Sinks in Primary Bathroom
- Hydromassage or Jetted Bathtub
- Bathtub With Separate Shower Stall
Accessible Home Design
- Roll-in Shower
- Grab Bar In Bathroom
- Accessible Hallway
- Doors are 32 inches wide or more
- Accessible Approach with Ramp
Eco-Friendly Details
- North or South Exposure
- No or Low VOC Paint or Finish
- Solar Power System
Outdoor Features
- Play Pool
- Balcony
- Covered Patio or Porch
Location
- Property is near a bus stop
Schools
- Corte Sierra Elementary School
- Dreaming Summit Elementary Middle School
- Millennium High School
Utilities
- Mini Split Air Conditioners
- Zoned Heating and Cooling System
- Heating System Uses Natural Gas
- Mini Split Heat Pump
- High Speed Internet
- Cable TV Available
Listing and Financial Details
- Legal Lot and Block 260 / 130
- Assessor Parcel Number 508-02-352
Community Details
Overview
- Association fees include ground maintenance
- First Residental Association, Phone Number (480) 833-1001
- Built by Capital Pacific
- Dysart Ranch Subdivision, Dysart Floorplan
Recreation
- Community Playground
- Bike Trail
Map
Home Values in the Area
Average Home Value in this Area
Tax History
| Year | Tax Paid | Tax Assessment Tax Assessment Total Assessment is a certain percentage of the fair market value that is determined by local assessors to be the total taxable value of land and additions on the property. | Land | Improvement |
|---|---|---|---|---|
| 2025 | $2,550 | $28,164 | -- | -- |
| 2024 | $2,369 | $26,823 | -- | -- |
| 2023 | $2,369 | $42,520 | $8,500 | $34,020 |
| 2022 | $2,302 | $32,820 | $6,560 | $26,260 |
| 2021 | $2,406 | $31,320 | $6,260 | $25,060 |
| 2020 | $2,328 | $28,850 | $5,770 | $23,080 |
| 2019 | $2,298 | $27,450 | $5,490 | $21,960 |
| 2018 | $2,264 | $27,730 | $5,540 | $22,190 |
| 2017 | $2,102 | $25,770 | $5,150 | $20,620 |
| 2016 | $2,038 | $22,730 | $4,540 | $18,190 |
| 2015 | $1,915 | $21,830 | $4,360 | $17,470 |
Property History
| Date | Event | Price | List to Sale | Price per Sq Ft |
|---|---|---|---|---|
| 11/22/2025 11/22/25 | Price Changed | $549,900 | -3.4% | $169 / Sq Ft |
| 11/07/2025 11/07/25 | Price Changed | $569,000 | -5.2% | $175 / Sq Ft |
| 10/09/2025 10/09/25 | Price Changed | $599,900 | -3.1% | $185 / Sq Ft |
| 09/28/2025 09/28/25 | For Sale | $619,000 | -- | $191 / Sq Ft |
Purchase History
| Date | Type | Sale Price | Title Company |
|---|---|---|---|
| Interfamily Deed Transfer | -- | U S Title Agency Llc | |
| Interfamily Deed Transfer | -- | U S Title Agency Llc | |
| Interfamily Deed Transfer | -- | U S Title Agency Llc | |
| Interfamily Deed Transfer | -- | None Available | |
| Warranty Deed | -- | Great American Title Agency | |
| Interfamily Deed Transfer | -- | Stewart Title & Trust Of Pho | |
| Cash Sale Deed | $205,000 | Guaranty Title Agency | |
| Trustee Deed | $333,752 | Servicelink | |
| Special Warranty Deed | $397,256 | The Talon Group Tempe Supers |
Mortgage History
| Date | Status | Loan Amount | Loan Type |
|---|---|---|---|
| Open | $256,000 | New Conventional | |
| Previous Owner | $183,500 | New Conventional | |
| Previous Owner | $183,150 | FHA | |
| Previous Owner | $357,530 | Purchase Money Mortgage |
Source: Arizona Regional Multiple Listing Service (ARMLS)
MLS Number: 6925913
APN: 508-02-352
- 3627 N 132nd Dr
- 13145 W Fairmont Ave
- 13210 W Amelia Ave
- 685 E Palm St
- 19842 W Badgett Ln
- 10219 W Crittenden Ln
- 10215 W Crittenden Ln
- 10214 W Crittenden Ln
- 10218 W Crittenden Ln
- 13350 W La Reata Ave
- 12825 W Whitton Ave
- 324 E Laguna Royale
- 0 N 128th Ave Unit 6956988
- 13611 W Merrell St
- 3230 N 127th Ln
- 12830 W Fairmount Ave
- 202 N Florence Ave
- 13820 W Cheery Lynn Rd
- 3213 N 127th Dr
- 13160 W Windsor Ave
- 3626 N 131st Dr
- 3376 N 130th Ave
- 10211 W Crittenden Ln
- 3601 N 129th Ave
- 12829 W Whitton Ave
- 12905 W Indian School Rd
- 12838 W Indianola Ave
- 13622 W Merrell St
- 3613 N 127th Dr
- 12694 W Flower St
- 3133 N 127th Dr
- 240 S Old Litchfield Rd Unit 113
- 1009 N Villa Nueva Dr
- 12809 W Roanoke Ave
- 3234 N 126th Dr
- 12740 W Indian School Rd
- 2605 N 128th Ln
- 12672 W Osborn Rd
- 3322 N 126th Dr
- 12735 W Redondo Dr






