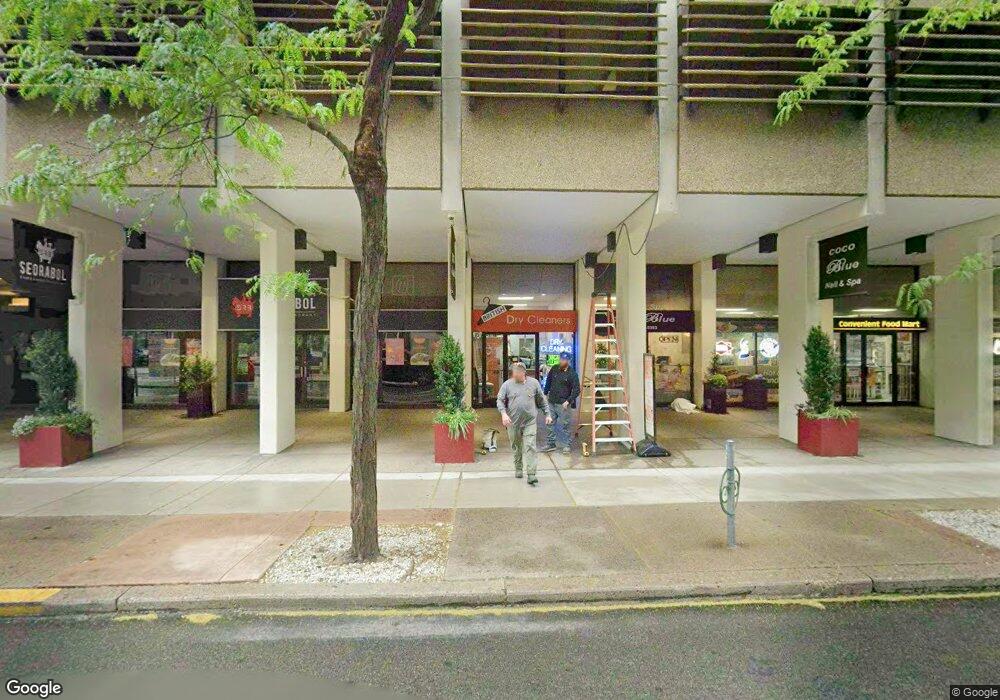Center City One 1326 42 Spruce St Unit 3004-02/G69 Philadelphia, PA 19107
Washington Square West Neighborhood
2
Beds
2
Baths
1,631
Sq Ft
--
Built
About This Home
This home is located at 1326 42 Spruce St Unit 3004-02/G69, Philadelphia, PA 19107. 1326 42 Spruce St Unit 3004-02/G69 is a home located in Philadelphia County with nearby schools including General George A McCall Public School, Benjamin Franklin High School, and Independence Charter School.
Create a Home Valuation Report for This Property
The Home Valuation Report is an in-depth analysis detailing your home's value as well as a comparison with similar homes in the area
Home Values in the Area
Average Home Value in this Area
Tax History Compared to Growth
About Center City One
Map
Nearby Homes
- 1326 42 Spruce St Unit 1602
- 1326 42 Spruce St Unit 2304
- 1326 42 Spruce St Unit 1502
- 1326 42 Spruce St Unit 808
- 1326 42 Spruce St Unit 1908
- 1326 42 Spruce St Unit 1506
- 1326 42 Spruce St Unit 1504
- 250 00 S 13th St Unit 5D
- 250 S 13th St Unit 6A
- 250 S 13th St Unit 3E
- 250 S 13th St Unit 8F
- 250 S 13th St Unit 8D
- 301 S Broad St Unit 1902
- 301 S Broad St Unit 2103
- 301 S Broad St Unit 1701
- 301 S Broad St Unit PH1
- 301 S Broad St Unit PH 43 & 44
- 301 S Broad St Unit 801
- 301 S Broad St Unit PH2
- 301 S Broad St Unit 802
- 1326 42 Spruce St Unit 3002-3004
- 1326 42 Spruce St Unit 2706
- 1326 42 Spruce St Unit 1603
- 1326 42 Spruce St Unit 1803
- 1326 42 Spruce St Unit 1008
- 1326 42 Spruce St Unit 1708
- 1326 42 Spruce St Unit 2906
- 1326 42 Spruce St Unit 2904
- 1326 42 Spruce St Unit 2801
- 1326 42 Spruce St Unit 803
- 1326 42 Spruce St Unit 2902
- 1326 42 Spruce St Unit 2402
- 1326 42 Spruce St Unit 1705 AND G 79
- 1326 42 Spruce St Unit 1402
- 1326 42 Spruce St Unit G26
- 1326 42 Spruce St Unit 506
- 1326 42 Spruce St Unit 504
- 1326 42 Spruce St Unit 2401
- 1326 42 Spruce St Unit 1503
- 1326 42 Spruce St Unit 2608
