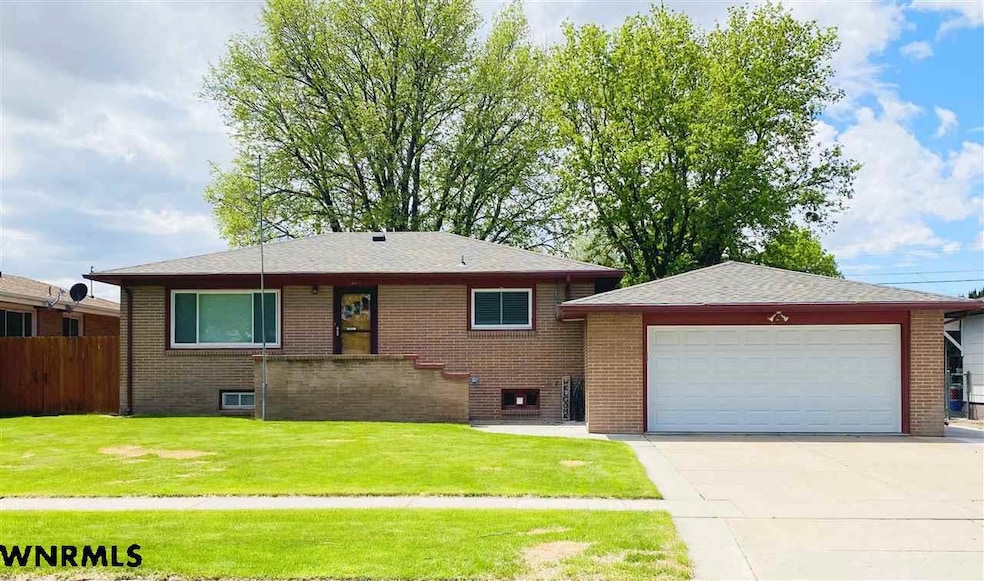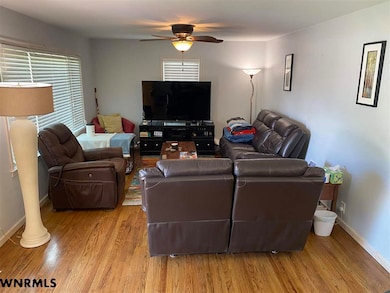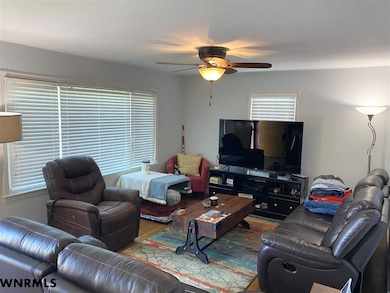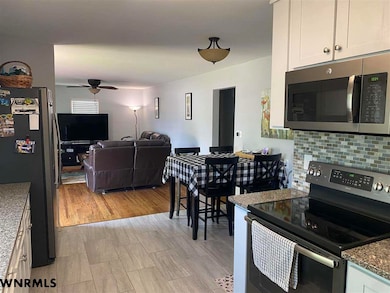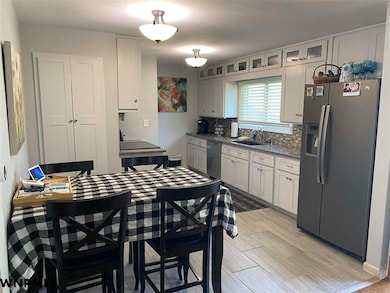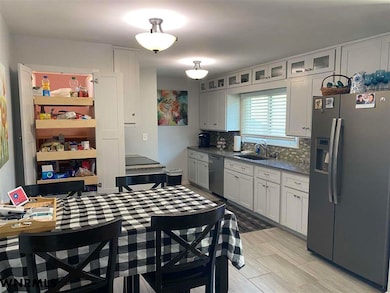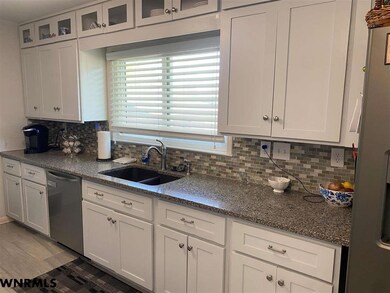
1326 Avenue K Scottsbluff, NE 69361
Highlights
- Ranch Style House
- Workshop
- Eat-In Kitchen
- Wood Flooring
- 2 Car Attached Garage
- Storm Windows
About This Home
As of July 2025Updated all brick home located within walking distance to Westmoor Elementary. This home offers two bedrooms on the main with updated bathroom that has double sinks for extra room. Updated kitchen with all appliances included. So many cupboards, new countertops, backsplash, lighting and an added pantry. Basement has a large family room, two more bedrooms (no egress) and a second updated bathroom. Huge double car attached garage that leads to the backyard that is completely fenced. Enjoy time with the attached shop area that is great for small jobs. Forced air, central air, sprinkler system, and so much more. Make an offer!
Home Details
Home Type
- Single Family
Est. Annual Taxes
- $1,860
Year Built
- Built in 1956
Lot Details
- Wood Fence
Home Design
- Ranch Style House
- Brick Exterior Construction
- Frame Construction
- Shingle Roof
- Asphalt Roof
Interior Spaces
- 999 Sq Ft Home
- Window Treatments
- Family Room
- Living Room
- Dining Room
- Open Floorplan
- Workshop
Kitchen
- Eat-In Kitchen
- Electric Range
- Microwave
- Dishwasher
- Disposal
Flooring
- Wood
- Carpet
- Tile
Bedrooms and Bathrooms
- 4 Bedrooms
- 2 Bathrooms
Finished Basement
- Basement Fills Entire Space Under The House
- Laundry in Basement
Home Security
- Storm Windows
- Storm Doors
- Fire and Smoke Detector
Parking
- 2 Car Attached Garage
- Garage Door Opener
Utilities
- Central Air
- Gas Water Heater
Listing and Financial Details
- Assessor Parcel Number 010154426
Ownership History
Purchase Details
Home Financials for this Owner
Home Financials are based on the most recent Mortgage that was taken out on this home.Purchase Details
Home Financials for this Owner
Home Financials are based on the most recent Mortgage that was taken out on this home.Similar Homes in Scottsbluff, NE
Home Values in the Area
Average Home Value in this Area
Purchase History
| Date | Type | Sale Price | Title Company |
|---|---|---|---|
| Warranty Deed | $222,000 | None Listed On Document | |
| Warranty Deed | $100,000 | Title Express Service Llc |
Mortgage History
| Date | Status | Loan Amount | Loan Type |
|---|---|---|---|
| Previous Owner | $122,500 | New Conventional | |
| Previous Owner | $123,100 | New Conventional | |
| Previous Owner | $133,700 | Unknown | |
| Previous Owner | $102,600 | Commercial |
Property History
| Date | Event | Price | Change | Sq Ft Price |
|---|---|---|---|---|
| 07/18/2025 07/18/25 | Sold | $222,000 | -4.3% | $222 / Sq Ft |
| 06/18/2025 06/18/25 | Pending | -- | -- | -- |
| 06/03/2025 06/03/25 | Price Changed | $232,000 | -2.9% | $232 / Sq Ft |
| 05/21/2025 05/21/25 | For Sale | $239,000 | +139.0% | $239 / Sq Ft |
| 08/31/2016 08/31/16 | Sold | $100,000 | -19.7% | $100 / Sq Ft |
| 08/01/2016 08/01/16 | Pending | -- | -- | -- |
| 06/03/2016 06/03/16 | For Sale | $124,500 | -- | $125 / Sq Ft |
Tax History Compared to Growth
Tax History
| Year | Tax Paid | Tax Assessment Tax Assessment Total Assessment is a certain percentage of the fair market value that is determined by local assessors to be the total taxable value of land and additions on the property. | Land | Improvement |
|---|---|---|---|---|
| 2024 | $1,860 | $148,700 | $15,750 | $132,950 |
| 2023 | $2,477 | $122,297 | $13,230 | $109,067 |
| 2022 | $2,477 | $122,297 | $13,230 | $109,067 |
| 2021 | $2,310 | $112,382 | $13,230 | $99,152 |
| 2020 | $2,245 | $108,568 | $13,230 | $95,338 |
| 2019 | $2,185 | $105,791 | $13,230 | $92,561 |
| 2018 | $2,072 | $99,736 | $13,230 | $86,506 |
| 2017 | $2,079 | $99,736 | $13,230 | $86,506 |
| 2016 | $2,082 | $99,736 | $13,230 | $86,506 |
| 2015 | -- | $99,736 | $13,230 | $86,506 |
| 2014 | -- | $99,736 | $13,230 | $86,506 |
| 2012 | -- | $97,216 | $13,230 | $83,986 |
Agents Affiliated with this Home
-
Holli Nelson

Seller's Agent in 2025
Holli Nelson
HAUN NELSON REAL ESTATE LLC
(308) 641-2526
387 Total Sales
-
AMBER HOWELL
A
Buyer's Agent in 2025
AMBER HOWELL
HOME TEAM REALTY INC
(308) 631-7733
115 Total Sales
-
Linda Dedic

Seller's Agent in 2016
Linda Dedic
HOME TEAM REALTY INC
(308) 631-9696
126 Total Sales
-
Darlene Kovarik

Buyer's Agent in 2016
Darlene Kovarik
HOME TEAM REALTY INC
(308) 641-4162
21 Total Sales
Map
Source: Western Nebraska Board of REALTORS®
MLS Number: 26388
APN: 010154426
