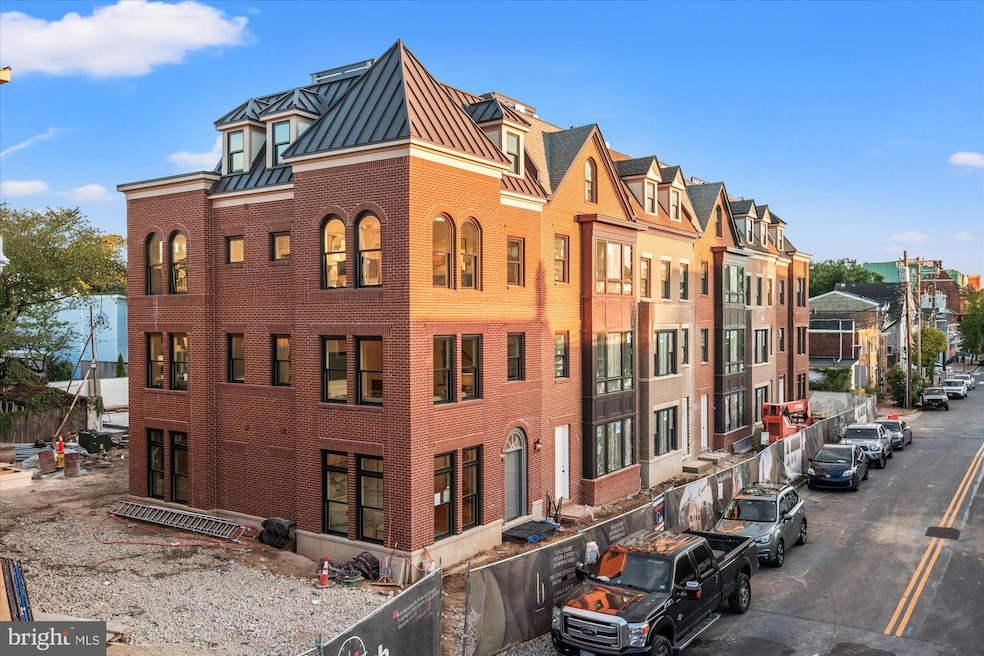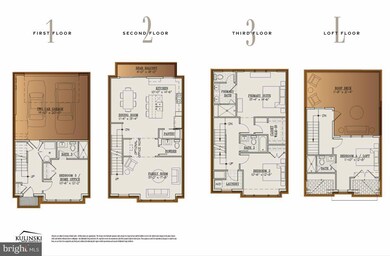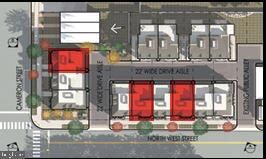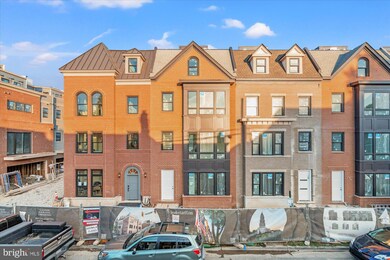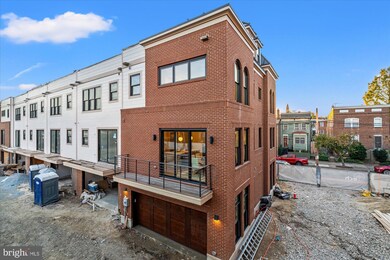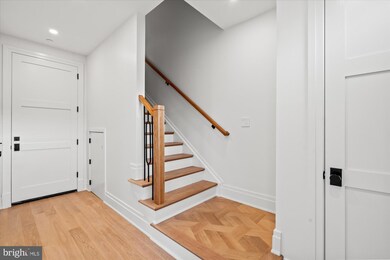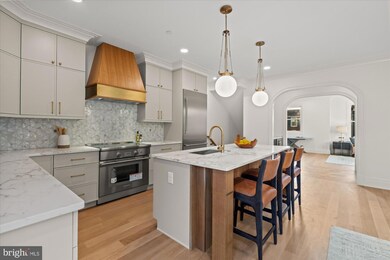
1326 Cameron St Alexandria, VA 22314
Parker-Gray NeighborhoodEstimated payment $15,589/month
Highlights
- New Construction
- Panoramic View
- Open Floorplan
- Rooftop Deck
- Commercial Range
- 3-minute walk to Hellen Miller Bernard Playground
About This Home
MODEL HOME now OPEN***Use the 125 N West St Address in Google Maps or Waze***This End Unit Prince Model is at 1324 Cameron St, but this address may not come up in Google Maps/Waze as its too new*** Fully complete MODEL HOME now OPEN and available to walk thru by Appointment----5 additional Units almost complete---Deliveries start at the end of November Brooks Estate – Old Town’s Newest Luxury Address at the corner of historic Cameron St & N West just blocks from the King Street Metro Introducing Brooks Estate – a collection of 13 brand-new, luxuriously appointed 3/4-bedroom townhomes, each featuring 4.5 baths and a private 2-car garage and large outdoor Roof top Terrace. Perfectly positioned at the corner of N West and Cameron Streets, these homes place you in the heart of Old Town Alexandria—just half a block from the famed King Street shopping and dining scene, and only a short walk to both King Street and Braddock Road Metro stations. Park your car and simply live. Designed for today’s active lifestyle, each residence spans three stories plus a sunlit finished loft and an expansive rooftop terrace. Inside, you’ll discover details and finishes that set a new standard for luxury living in Old Town. From European white oak “sand-in-place” wide-plank hardwood floors to a magnificent chef’s kitchen and a spacious, spa-inspired primary suite, every feature has been thoughtfully considered. Step outside to your private rooftop terrace and take in sweeping views of the Masonic Temple and the city skyline. Whether you’re dining, relaxing, or entertaining, these remarkable homes blend modern craftsmanship with timeless elegance—offering a lifestyle that is truly beyond comparison. Choose your new home at Brooks Estate and experience the best of Old Town living—where style, convenience, and comfort meet.
Townhouse Details
Home Type
- Townhome
Year Built
- Built in 2025 | New Construction
Lot Details
- 1,684 Sq Ft Lot
- Property is in excellent condition
HOA Fees
- $95 Monthly HOA Fees
Parking
- 2 Car Attached Garage
- Parking Storage or Cabinetry
- Rear-Facing Garage
- Garage Door Opener
Property Views
- Panoramic
- City
Home Design
- Colonial Architecture
- Contemporary Architecture
- Brick Exterior Construction
- Slab Foundation
- Advanced Framing
- Pitched Roof
- Metal Roof
- Cement Siding
- Concrete Perimeter Foundation
- HardiePlank Type
- Stick Built Home
- Composite Building Materials
Interior Spaces
- Property has 4 Levels
- Open Floorplan
- Built-In Features
- Crown Molding
- Ceiling height of 9 feet or more
- Ceiling Fan
- Double Pane Windows
- ENERGY STAR Qualified Windows with Low Emissivity
- Double Hung Windows
- ENERGY STAR Qualified Doors
- Insulated Doors
- Family Room Off Kitchen
- Formal Dining Room
Kitchen
- Breakfast Area or Nook
- Butlers Pantry
- Commercial Range
- Built-In Range
- ENERGY STAR Qualified Refrigerator
- Ice Maker
- ENERGY STAR Qualified Dishwasher
Flooring
- Wood
- Marble
Bedrooms and Bathrooms
- Main Floor Bedroom
- Walk-in Shower
Laundry
- Laundry on upper level
- Dryer
- ENERGY STAR Qualified Washer
Accessible Home Design
- Halls are 36 inches wide or more
- Doors are 32 inches wide or more
Eco-Friendly Details
- Energy-Efficient Construction
- Energy-Efficient HVAC
- Green Energy Flooring
- ENERGY STAR Qualified Equipment for Heating
- Pre-Wired For Photovoltaic Solar
Outdoor Features
- Rooftop Deck
Utilities
- Central Air
- Heating Available
- Vented Exhaust Fan
- Electric Water Heater
Community Details
- Association fees include trash, snow removal
- Old Town Subdivision
Map
Home Values in the Area
Average Home Value in this Area
Property History
| Date | Event | Price | List to Sale | Price per Sq Ft |
|---|---|---|---|---|
| 10/04/2025 10/04/25 | For Sale | $2,475,000 | -- | $948 / Sq Ft |
About the Listing Agent

Success at the highest levels...not through luck, but a relentless high tech, yet hands on, approach to working diligently for my client. He specializes in one thing...." Getting the job done right...The first time."
Brett's Other Listings
Source: Bright MLS
MLS Number: VAAX2049024
- 107 N W
- 115 N West St
- 1312 King St Unit 210
- 1229 King St Unit 201
- 1225 King St Unit 300
- 211 S West St
- 1115 Cameron St Unit 119
- 318 N Payne St
- 1103 Prince St
- 1117 Queen St
- 1107 Queen St
- 312 N Henry St Unit 1/2
- 1015 Duke St
- 334 N Patrick St
- 304 N Alfred St
- 810 Prince St
- 521 N Payne St
- 309 Holland Ln Unit 126
- 310 S Alfred St
- 706 Prince St Unit 4
- 1316 Cameron St
- 301 N West St Unit 1
- 123 S West St
- 118 Baggett Place
- 1101 King St
- 205 S Fayette St Unit ID1037747P
- 1415 Princess St
- 107 N Patrick St Unit 3
- 115 S Patrick St
- 1222 Oronoco St
- 214 S Henry St
- 433 Earl St
- 207 S Patrick St Unit 203
- 901 King St Unit 205
- 901 King St Unit 203
- 913 Prince St Unit 1
- 1018 Oronoco St
- 560 Colecroft Ct
- 217 S Patrick St
- 1400 Oronoco St
