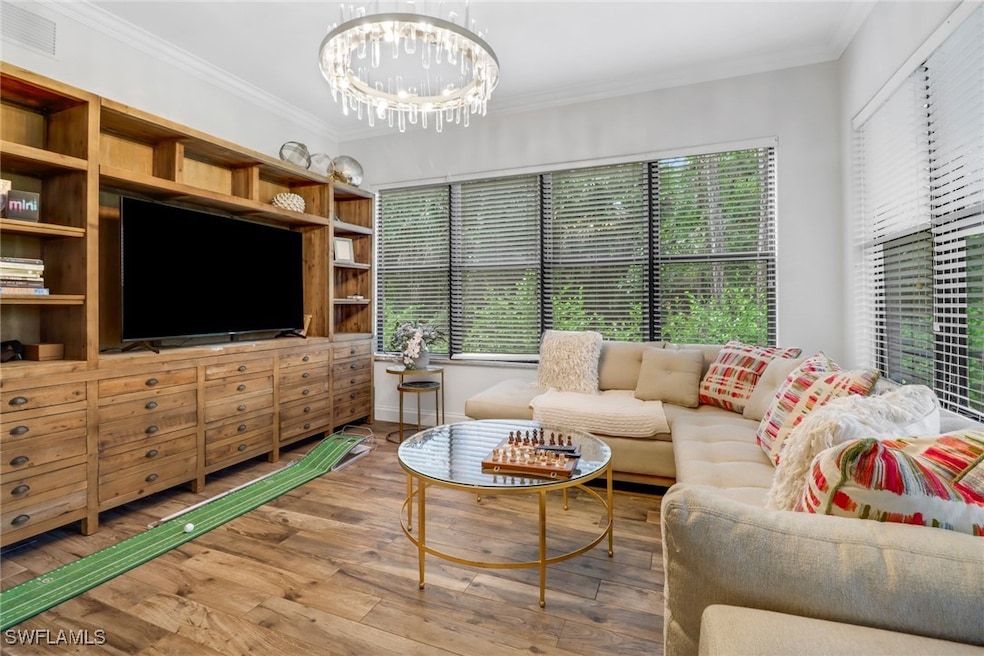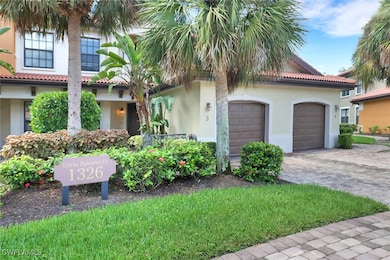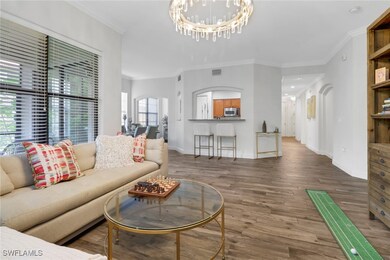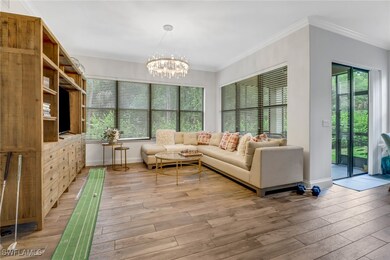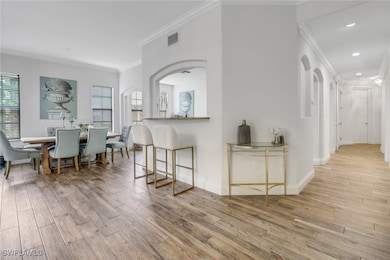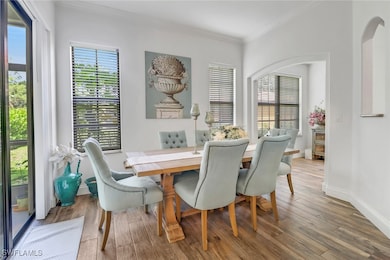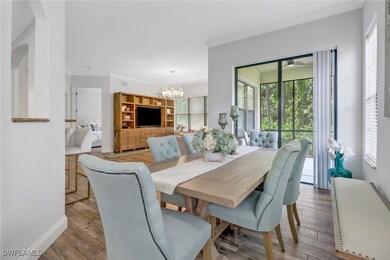1326 Corso Palermo Ct Unit 3 Naples, FL 34105
Wyndemere NeighborhoodEstimated payment $2,986/month
Highlights
- Fitness Center
- Views of Preserve
- Wood Flooring
- Osceola Elementary School Rated A
- Clubhouse
- Furnished
About This Home
Welcome to Gusto Bella Vita, where you will experience your own slice of paradise in this charming neighborhood of picturesque, Mediterranean-style coach homes. This unit features a large open living space, crown molding throughout, gorgeous wood-look tile flooring in the living areas and hardwood floors in the bedrooms, a private preserve view and is tastefully furnished making it move-in ready! The spacious kitchen has granite counter tops, stainless steel appliances, an island and an abundance of cabinets, with an opening to the dining area, which makes for seamless entertaining of family and guests. The serene main bedroom enjoys the same preserve views and features a large walk-in closet and an expansive ensuite bathroom with dual sinks, glass-enclosed shower, and a large soaking tub. Two more bedrooms, another well-appointed bathroom, and a 1-car attached garage round out this lovely home! This community is located off Whippoorwill Lane, just south of Pine Ridge Road, offering you a wonderful Central Naples location with easy access to both I-75 and downtown Naples via the newly connected Whippoorwill Lane extension to Livingston Road and only 5 miles to the beach. Amenities include a community pool and spa, gym, and clubhouse. Come see all that this quaint, beautiful, and dog-friendly neighborhood has to offer!
Listing Agent
Margaret Sloboda
Downing Frye Realty Inc. License #249500824 Listed on: 08/13/2025

Co-Listing Agent
Maria Sloboda
Downing Frye Realty Inc. License #249521082
Property Details
Home Type
- Condominium
Est. Annual Taxes
- $3,580
Year Built
- Built in 2007
Lot Details
- East Facing Home
- Zero Lot Line
HOA Fees
- $533 Monthly HOA Fees
Parking
- 1 Car Attached Garage
- Garage Door Opener
Home Design
- Entry on the 1st floor
- Coach House
- Tile Roof
- Stucco
Interior Spaces
- 1,744 Sq Ft Home
- 1-Story Property
- Furnished
- Built-In Features
- Ceiling Fan
- Shutters
- Single Hung Windows
- Sliding Windows
- Entrance Foyer
- Combination Dining and Living Room
- Screened Porch
- Views of Preserve
Kitchen
- Eat-In Kitchen
- Self-Cleaning Oven
- Range
- Microwave
- Dishwasher
- Disposal
Flooring
- Wood
- Tile
Bedrooms and Bathrooms
- 3 Bedrooms
- Split Bedroom Floorplan
- Walk-In Closet
- 2 Full Bathrooms
- Dual Sinks
- Bathtub
- Separate Shower
Laundry
- Dryer
- Washer
Home Security
Outdoor Features
- Screened Patio
Utilities
- Central Heating and Cooling System
- Underground Utilities
- Cable TV Available
Listing and Financial Details
- Tax Lot 2102
- Assessor Parcel Number 48503001649
Community Details
Overview
- Association fees include insurance, irrigation water, ground maintenance, pest control, recreation facilities, road maintenance, street lights, water
- 160 Units
- Association Phone (239) 261-3440
- Low-Rise Condominium
- Bella Vita Subdivision
Recreation
- Fitness Center
- Community Pool
- Community Spa
Pet Policy
- Call for details about the types of pets allowed
Additional Features
- Clubhouse
- Fire and Smoke Detector
Map
Home Values in the Area
Average Home Value in this Area
Tax History
| Year | Tax Paid | Tax Assessment Tax Assessment Total Assessment is a certain percentage of the fair market value that is determined by local assessors to be the total taxable value of land and additions on the property. | Land | Improvement |
|---|---|---|---|---|
| 2025 | $3,535 | $335,664 | -- | $335,664 |
| 2024 | $3,580 | $342,640 | -- | $342,640 |
| 2023 | $3,580 | $322,911 | $0 | $0 |
| 2022 | $3,302 | $293,555 | $0 | $293,555 |
| 2021 | $2,563 | $214,048 | $0 | $214,048 |
| 2020 | $2,535 | $214,048 | $0 | $214,048 |
| 2019 | $2,549 | $214,048 | $0 | $214,048 |
| 2018 | $2,540 | $214,048 | $0 | $214,048 |
| 2017 | $2,444 | $204,048 | $0 | $204,048 |
| 2016 | $2,379 | $195,972 | $0 | $0 |
| 2015 | $2,178 | $178,156 | $0 | $0 |
| 2014 | $2,004 | $161,960 | $0 | $0 |
Property History
| Date | Event | Price | List to Sale | Price per Sq Ft | Prior Sale |
|---|---|---|---|---|---|
| 10/22/2025 10/22/25 | Price Changed | $409,000 | -2.6% | $235 / Sq Ft | |
| 08/13/2025 08/13/25 | For Sale | $420,000 | +41.4% | $241 / Sq Ft | |
| 05/05/2021 05/05/21 | Sold | $297,000 | +0.7% | $170 / Sq Ft | View Prior Sale |
| 03/26/2021 03/26/21 | Pending | -- | -- | -- | |
| 03/25/2021 03/25/21 | Price Changed | $295,000 | +3.5% | $169 / Sq Ft | |
| 03/18/2021 03/18/21 | For Sale | $285,000 | 0.0% | $163 / Sq Ft | |
| 02/03/2021 02/03/21 | Pending | -- | -- | -- | |
| 02/03/2021 02/03/21 | Price Changed | $285,000 | +0.4% | $163 / Sq Ft | |
| 01/28/2021 01/28/21 | Price Changed | $283,900 | 0.0% | $163 / Sq Ft | |
| 01/28/2021 01/28/21 | For Sale | $283,900 | -0.4% | $163 / Sq Ft | |
| 01/16/2021 01/16/21 | Price Changed | $285,000 | +0.4% | $163 / Sq Ft | |
| 01/16/2021 01/16/21 | Pending | -- | -- | -- | |
| 01/15/2021 01/15/21 | For Sale | $283,900 | +3.2% | $163 / Sq Ft | |
| 08/31/2017 08/31/17 | Sold | $275,000 | 0.0% | $158 / Sq Ft | View Prior Sale |
| 07/24/2017 07/24/17 | Pending | -- | -- | -- | |
| 05/04/2017 05/04/17 | For Sale | $275,000 | -- | $158 / Sq Ft |
Purchase History
| Date | Type | Sale Price | Title Company |
|---|---|---|---|
| Warranty Deed | $297,000 | Bryant Title & Escrow Llc | |
| Warranty Deed | $275,000 | Heights Title Svcs Llc | |
| Interfamily Deed Transfer | -- | Attorney | |
| Special Warranty Deed | $334,900 | Attorney |
Mortgage History
| Date | Status | Loan Amount | Loan Type |
|---|---|---|---|
| Open | $230,300 | New Conventional | |
| Previous Owner | $192,500 | Balloon |
Source: Florida Gulf Coast Multiple Listing Service
MLS Number: 225066835
APN: 48503001649
- 1303 Verde Dr Unit 1603
- 1259 Carpazi Ct Unit 302
- 1105 Reserve Ct Unit 305
- 1445 Mariposa Cir Unit 101
- 1330 Mariposa Cir Unit 104
- 1190 Reserve Way Unit 206
- 1190 Reserve Way Unit 302
- 1210 Reserve Way Unit 9-107
- 1210 Reserve Way Unit 204
- 1200 Reserve Way Unit 103
- 1411 Serrano Cir
- 1465 Serrano Cir
- 1064 Hampton Cir
- 1064 Hampton Cir Unit 54
- 827 Hampton Cir Unit 146
- 937 Hampton Cir
- 1334 Corso Palermo Ct Unit 2301
- 1337 Corso Palermo Ct Unit 2504
- 1315 Corso Palermo Ct Unit 2
- 1307 Corso Palermo Ct Unit 3102
- 1299 Verde Dr Unit 1503
- 1299 Verde Dr Unit 4
- 1130 Reserve Way Unit 107
- 1334 Corso Palermo Ct
- 1248 Carpazi Ct Unit 703
- 1140 Reserve Way
- 1435 Mariposa Cir Unit 102
- 1105 Reserve Ct Unit 306
- 1105 Reserve Ct Unit 1-304
- 1366 Serrano Cir
- 1170 Reserve Way
- 1235 Reserve Way Unit 203
- 1235 Reserve Way Unit 206
- 1220 Reserve Way Unit 305
- 1180 Reserve Way Unit 104
- 1180 Reserve Way Unit 302
