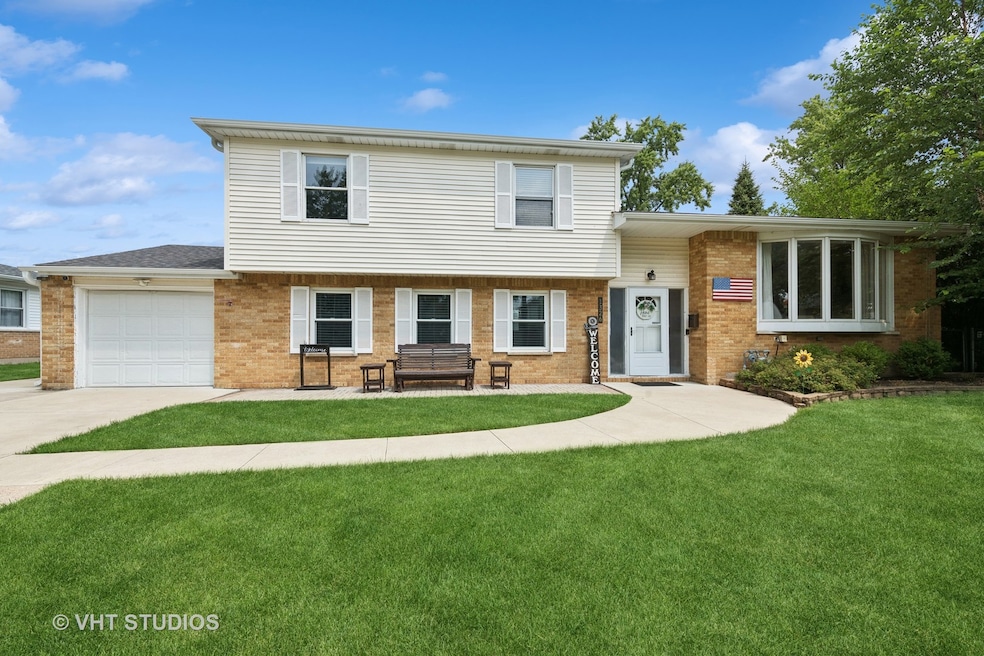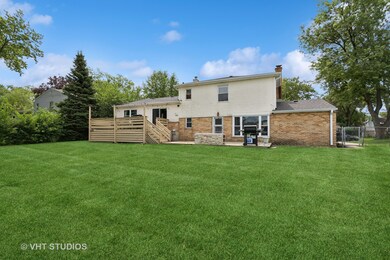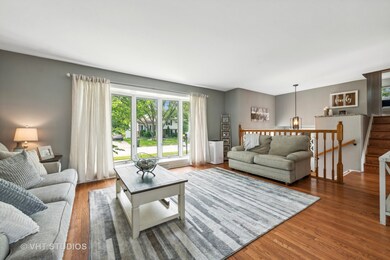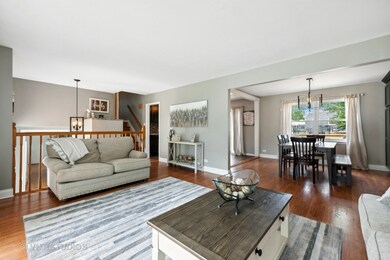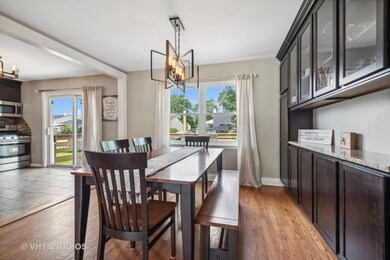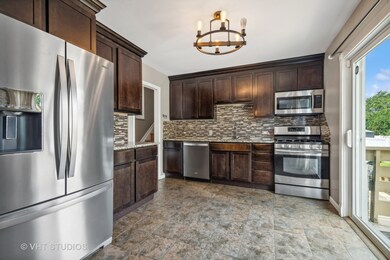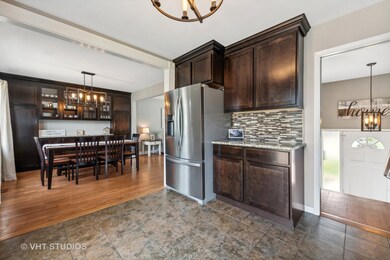
1326 E Michele Dr Palatine, IL 60074
Winston Park NeighborhoodHighlights
- Deck
- Property is near a park
- Wood Flooring
- Palatine High School Rated A
- Recreation Room
- 2-minute walk to Maple Park
About This Home
As of October 2024Sun-filled Eden model home in desirable Winston Park. This beautiful home features remodeled kitchen opens to the dining room and offers custom cabinetry, granite counters, plenty of storage, newer stainless appliances and sliding doors that lead to the deck. The dining room has a wall of custom built-in cabinets and buffet perfect for entertaining on those special occasions. The 3rd and main level baths updated with beautiful ceramic tile flooring and surround, the main bath features a custom built double vanity and a linen closet. Hardwood floors can be found in the living room, family room, dining room, and upper bedrooms. The home has been meticulously maintained over the years, with recent updates including the roof & gutters (2022), washer & dryer, all stainless steel appliances (2018-2022), furnace, A/C (2016), hot water tank, electrical panel, sliding door, most windows (excluding bay and basement), concrete driveway and front paver patio. The home offers a finished rec room in the basement, a large fully fenced yard, double deck, a double wide driveway with a side drive for extra parking. The Eden model offers a perfect in-law arrangement including a main level bedroom with access to the backyard, a main level bath and family room. Enjoy outdoor space with family and friends in the large fully fenced yard and spacious 2-tiered deck. Maple Park, located at the corner, offers a baseball field, new playground, basketball court, and a trailhead to miles of off-road biking/walking paths leading to the library and Deer Grove Forest Preserve. Twin Lakes, within walking distance, provides opportunities for golf, fishing, paddle boating, tennis, and playgrounds. Conveniently located near 53, a few minutes to 2 Metra stations Palatine and Arlington Park, and 20 minutes to O'Hare.
Last Agent to Sell the Property
Baird & Warner License #475128417 Listed on: 09/11/2024

Home Details
Home Type
- Single Family
Est. Annual Taxes
- $8,196
Year Built
- Built in 1959
Lot Details
- 8,398 Sq Ft Lot
- Lot Dimensions are 80 x 105
- Fenced Yard
- Paved or Partially Paved Lot
Parking
- 1 Car Attached Garage
- Garage Door Opener
- Driveway
- Parking Included in Price
Home Design
- Split Level with Sub
- Quad-Level Property
- Asphalt Roof
- Concrete Perimeter Foundation
Interior Spaces
- Ceiling Fan
- Wood Burning Fireplace
- Entrance Foyer
- Family Room with Fireplace
- Living Room
- Formal Dining Room
- Recreation Room
- Unfinished Attic
Kitchen
- Range
- Microwave
- Dishwasher
- Stainless Steel Appliances
Flooring
- Wood
- Ceramic Tile
Bedrooms and Bathrooms
- 4 Bedrooms
- 4 Potential Bedrooms
- Main Floor Bedroom
- Bathroom on Main Level
- 2 Full Bathrooms
- Dual Sinks
Laundry
- Laundry Room
- Dryer
- Washer
Partially Finished Basement
- Partial Basement
- Sump Pump
- Sub-Basement
Home Security
- Storm Screens
- Carbon Monoxide Detectors
Outdoor Features
- Deck
- Shed
Location
- Property is near a park
Schools
- Lake Louise Elementary School
- Winston Campus Middle School
- Palatine High School
Utilities
- Forced Air Heating and Cooling System
- Humidifier
- Heating System Uses Natural Gas
- Lake Michigan Water
- Cable TV Available
Community Details
- Winston Park Subdivision, Eden Floorplan
Listing and Financial Details
- Homeowner Tax Exemptions
Ownership History
Purchase Details
Home Financials for this Owner
Home Financials are based on the most recent Mortgage that was taken out on this home.Purchase Details
Purchase Details
Home Financials for this Owner
Home Financials are based on the most recent Mortgage that was taken out on this home.Purchase Details
Purchase Details
Purchase Details
Similar Homes in Palatine, IL
Home Values in the Area
Average Home Value in this Area
Purchase History
| Date | Type | Sale Price | Title Company |
|---|---|---|---|
| Warranty Deed | $450,000 | None Listed On Document | |
| Interfamily Deed Transfer | -- | Accommodation | |
| Warranty Deed | $230,000 | Baird & Warner Title Service | |
| Deed | -- | None Available | |
| Interfamily Deed Transfer | -- | None Available | |
| Interfamily Deed Transfer | -- | First American Title Ins Co |
Mortgage History
| Date | Status | Loan Amount | Loan Type |
|---|---|---|---|
| Open | $450,000 | VA | |
| Previous Owner | $260,000 | New Conventional | |
| Previous Owner | $228,000 | New Conventional | |
| Previous Owner | $225,834 | FHA |
Property History
| Date | Event | Price | Change | Sq Ft Price |
|---|---|---|---|---|
| 10/15/2024 10/15/24 | Sold | $450,000 | +1.6% | $359 / Sq Ft |
| 09/14/2024 09/14/24 | Pending | -- | -- | -- |
| 09/11/2024 09/11/24 | For Sale | $443,000 | +92.6% | $353 / Sq Ft |
| 07/25/2012 07/25/12 | Sold | $230,000 | -7.6% | $183 / Sq Ft |
| 06/02/2012 06/02/12 | Pending | -- | -- | -- |
| 05/29/2012 05/29/12 | For Sale | $249,000 | -- | $199 / Sq Ft |
Tax History Compared to Growth
Tax History
| Year | Tax Paid | Tax Assessment Tax Assessment Total Assessment is a certain percentage of the fair market value that is determined by local assessors to be the total taxable value of land and additions on the property. | Land | Improvement |
|---|---|---|---|---|
| 2024 | $7,899 | $31,000 | $6,720 | $24,280 |
| 2023 | $7,899 | $31,000 | $6,720 | $24,280 |
| 2022 | $7,899 | $31,000 | $6,720 | $24,280 |
| 2021 | $7,426 | $26,194 | $4,200 | $21,994 |
| 2020 | $7,388 | $26,194 | $4,200 | $21,994 |
| 2019 | $7,410 | $29,267 | $4,200 | $25,067 |
| 2018 | $6,397 | $24,020 | $3,780 | $20,240 |
| 2017 | $7,127 | $26,752 | $3,780 | $22,972 |
| 2016 | $6,877 | $26,752 | $3,780 | $22,972 |
| 2015 | $6,454 | $23,629 | $3,360 | $20,269 |
| 2014 | $6,392 | $23,629 | $3,360 | $20,269 |
| 2013 | $6,211 | $23,629 | $3,360 | $20,269 |
Agents Affiliated with this Home
-
Cathy Stocki

Seller's Agent in 2024
Cathy Stocki
Baird Warner
(224) 578-3407
12 in this area
32 Total Sales
-
Bradley Fox

Buyer's Agent in 2024
Bradley Fox
HomeSmart Connect LLC
(847) 363-9273
1 in this area
155 Total Sales
-
John Stocki

Seller's Agent in 2012
John Stocki
John M Stocki
(847) 420-8707
5 in this area
19 Total Sales
-
Joseph Licari

Buyer's Agent in 2012
Joseph Licari
Keller Williams Success Realty
(847) 344-1200
18 Total Sales
Map
Source: Midwest Real Estate Data (MRED)
MLS Number: 12161938
APN: 02-13-403-022-0000
- 1343 E Anderson Dr Unit 1
- 1312 E Dorothy Dr
- 245 N Morris Dr
- 1442 E Norman Dr
- 1466 E Anderson Dr
- 304 N Norman Dr
- 257 N Norman Dr
- 310 N Lytle Dr
- 109 N Wilke Rd
- 461 N Jonathan Dr Unit 204
- 35 S Baybrook Dr Unit 503
- 35 S Baybrook Dr Unit 513
- 35 S Baybrook Dr Unit 615
- 137 N Clark Dr
- 1501 E Churchill Dr Unit 104
- 516 N Wilke Rd Unit 205
- 111 S Baybrook Dr Unit 514
- 145 S Belle Ave
- 1102 E Paddock Dr
- 907 E Schirra Dr
