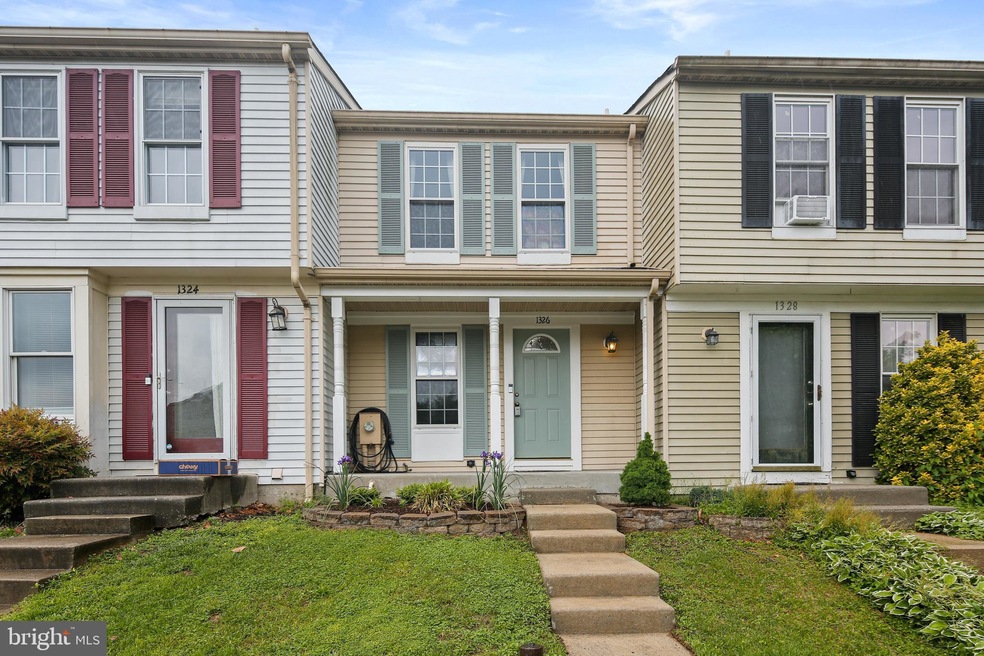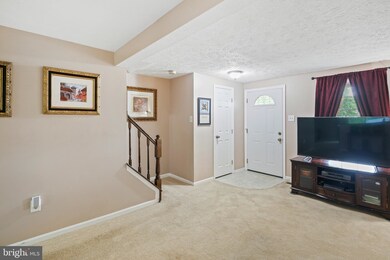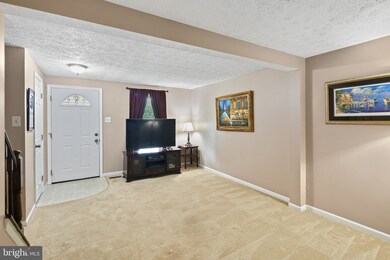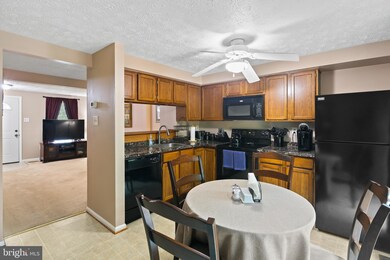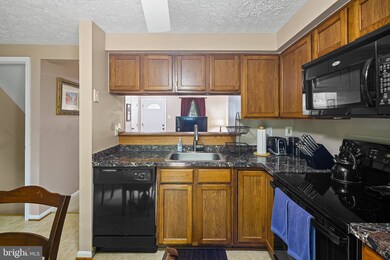
1326 E Spring Meadow Ct Edgewood, MD 21040
Highlights
- Open Floorplan
- Deck
- Community Pool
- Colonial Architecture
- Space For Rooms
- Tennis Courts
About This Home
As of June 2022This 2 Bedroom, 2 Bath Townhome with 2 Assigned Parking Spaces in Woodbridge Center is a Must See! This 2 Bedroom, 2 Bath Townhome with 2 Assigned Parking Spaces in Woodbridge Center is a Must See! Enter into the Foyer of this Home with a Coat Closet. The Foyer opens to the Living Room with Carpeting and continues to the Eat-in Kitchen with sliders to the Rear Deck, the perfect spot for morning coffee. The Upper Level features a Primary Bedroom with Two Closets, Carpeting, Ceiling Fan, Vanity and attached Full Bath with Tub/Shower that is also accessible from the Hall. The Second Bedroom features Carpeting, Ceiling Fan and Large Closet. The Lower Level has a Family Room, a Bar Area, Full Bath, Laundry/Utility Room and Storage Room. Sliders from the Family Room open to the Rear Lower Deck and Wooden Privacy Fence. The Dryer is Brand New and the Hot Water Heater is Energy Efficient. A Community Pool & Tennis Courts are included in the HOA. This Home is Move-In Ready!
Last Agent to Sell the Property
Keller Williams Realty Centre License #589020 Listed on: 05/19/2022

Townhouse Details
Home Type
- Townhome
Est. Annual Taxes
- $1,315
Year Built
- Built in 1987
Lot Details
- 1,425 Sq Ft Lot
- Back Yard Fenced
HOA Fees
- $93 Monthly HOA Fees
Home Design
- Colonial Architecture
- Vinyl Siding
Interior Spaces
- Property has 3 Levels
- Open Floorplan
- Bar
- Ceiling Fan
- Window Screens
- Sliding Doors
- Family Room
- Living Room
- Storage Room
- Carpet
Kitchen
- Breakfast Area or Nook
- Eat-In Kitchen
- Electric Oven or Range
- Stove
- Built-In Microwave
- Dishwasher
- Disposal
Bedrooms and Bathrooms
- 2 Bedrooms
- En-Suite Primary Bedroom
- Bathtub with Shower
- Walk-in Shower
Laundry
- Laundry Room
- Dryer
- Washer
Partially Finished Basement
- Heated Basement
- Walk-Out Basement
- Connecting Stairway
- Interior and Exterior Basement Entry
- Space For Rooms
- Laundry in Basement
- Basement Windows
Parking
- 2 Open Parking Spaces
- 2 Parking Spaces
- On-Street Parking
- Parking Lot
- 2 Assigned Parking Spaces
Outdoor Features
- Deck
Schools
- Riverside Elementary School
- Magnolia Middle School
- Joppatowne High School
Utilities
- Central Heating and Cooling System
- Vented Exhaust Fan
- Electric Water Heater
Listing and Financial Details
- Tax Lot 276
- Assessor Parcel Number 1301186841
Community Details
Overview
- Woodbridge Center HOA
- Woodbridge Center Subdivision
Recreation
- Tennis Courts
- Community Pool
Ownership History
Purchase Details
Home Financials for this Owner
Home Financials are based on the most recent Mortgage that was taken out on this home.Purchase Details
Home Financials for this Owner
Home Financials are based on the most recent Mortgage that was taken out on this home.Purchase Details
Purchase Details
Home Financials for this Owner
Home Financials are based on the most recent Mortgage that was taken out on this home.Purchase Details
Home Financials for this Owner
Home Financials are based on the most recent Mortgage that was taken out on this home.Purchase Details
Purchase Details
Similar Homes in Edgewood, MD
Home Values in the Area
Average Home Value in this Area
Purchase History
| Date | Type | Sale Price | Title Company |
|---|---|---|---|
| Deed | $186,000 | Title Resource Guaranty Compan | |
| Deed | $73,000 | Castle Title Llc | |
| Trustee Deed | $61,748 | None Available | |
| Deed | $170,000 | -- | |
| Deed | $170,000 | -- | |
| Deed | $83,000 | -- | |
| Deed | -- | -- |
Mortgage History
| Date | Status | Loan Amount | Loan Type |
|---|---|---|---|
| Open | $20,000 | Credit Line Revolving | |
| Open | $160,420 | New Conventional | |
| Previous Owner | $90,000 | New Conventional | |
| Previous Owner | $125,831 | Stand Alone Refi Refinance Of Original Loan | |
| Previous Owner | $127,500 | Purchase Money Mortgage | |
| Previous Owner | $42,500 | Purchase Money Mortgage | |
| Previous Owner | $110,000 | New Conventional | |
| Closed | -- | No Value Available |
Property History
| Date | Event | Price | Change | Sq Ft Price |
|---|---|---|---|---|
| 06/24/2022 06/24/22 | Sold | $186,000 | +6.3% | $168 / Sq Ft |
| 05/22/2022 05/22/22 | Pending | -- | -- | -- |
| 05/19/2022 05/19/22 | For Sale | $175,000 | +139.7% | $158 / Sq Ft |
| 05/26/2017 05/26/17 | Sold | $73,000 | -2.5% | $56 / Sq Ft |
| 04/27/2017 04/27/17 | Pending | -- | -- | -- |
| 04/21/2017 04/21/17 | For Sale | $74,900 | -- | $57 / Sq Ft |
Tax History Compared to Growth
Tax History
| Year | Tax Paid | Tax Assessment Tax Assessment Total Assessment is a certain percentage of the fair market value that is determined by local assessors to be the total taxable value of land and additions on the property. | Land | Improvement |
|---|---|---|---|---|
| 2024 | $1,516 | $139,067 | $0 | $0 |
| 2023 | $1,293 | $118,600 | $35,500 | $83,100 |
| 2022 | $638 | $117,000 | $0 | $0 |
| 2021 | $2,629 | $115,400 | $0 | $0 |
| 2020 | $1,313 | $113,800 | $35,500 | $78,300 |
| 2019 | $1,093 | $113,333 | $0 | $0 |
| 2018 | $1,302 | $112,867 | $0 | $0 |
| 2017 | $1,285 | $112,400 | $0 | $0 |
| 2016 | -- | $112,400 | $0 | $0 |
| 2015 | $1,597 | $112,400 | $0 | $0 |
| 2014 | $1,597 | $124,000 | $0 | $0 |
Agents Affiliated with this Home
-

Seller's Agent in 2022
Nick Waldner
Keller Williams Realty Centre
(410) 726-7364
4 in this area
1,479 Total Sales
-

Seller Co-Listing Agent in 2022
Blair Kennedy
Keller Williams Realty Centre
(410) 802-5972
2 in this area
236 Total Sales
-

Buyer's Agent in 2022
Nicole Wenger
Next Step Realty
(443) 683-3774
1 in this area
20 Total Sales
-

Seller's Agent in 2017
Kim Novak
Star Realty Inc.
(410) 652-5260
6 in this area
95 Total Sales
-

Buyer's Agent in 2017
Scott Miller
High Power Realty, LLC.
(443) 866-6728
4 in this area
45 Total Sales
Map
Source: Bright MLS
MLS Number: MDHR2012228
APN: 01-186841
- 1301 Clover Valley Way Unit M
- 1300 Clover Valley Way Unit J
- 1303-L Cedar Crest Ct Unit 1303-L
- 1305-D Cedar Crest Ct Unit 1305-D
- 1719 B Fountain Rock Way Unit 1719-B
- 1304 Clover Valley Way
- 1311 Acorn Ridge Ct
- 1730 Fountain Rock Way Unit C
- 840 W Spring Meadow Ct
- 816 Windstream Way Unit A
- 909 Olive Branch Ct
- 829 Windstream Way Unit D
- 810 W Spring Meadow Ct
- 903 Cedar Crest Ct
- 903 Woodbridge Ct Unit L
- 904 Swallow Crest Ct Unit M
- 845 Angel Valley Ct
- 1721 Crimson Tree Way Unit B
- 810 Angel Valley Ct
- 964 N Angel Valley Ct
