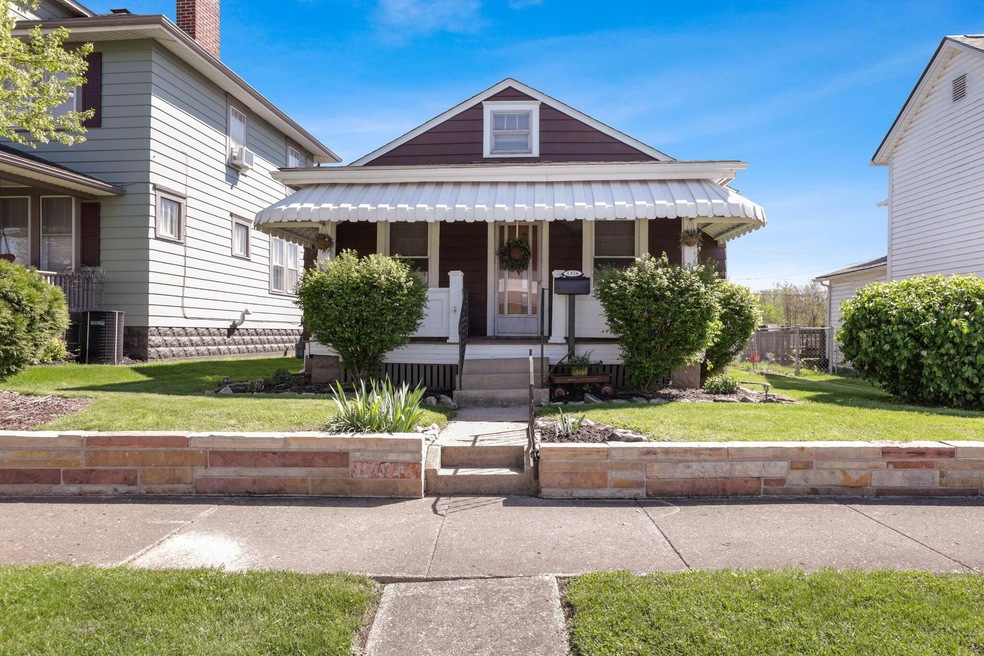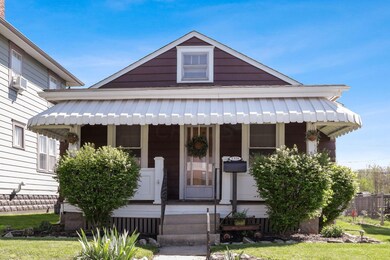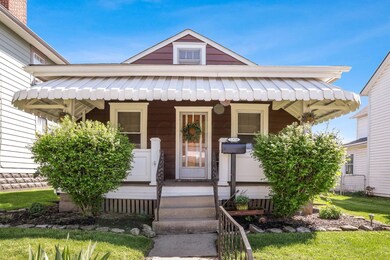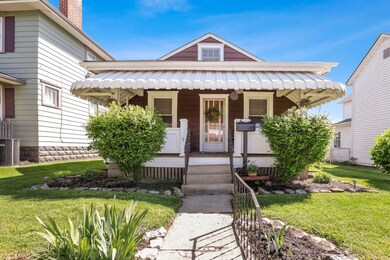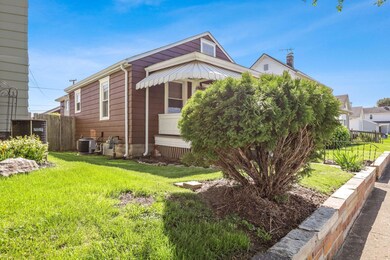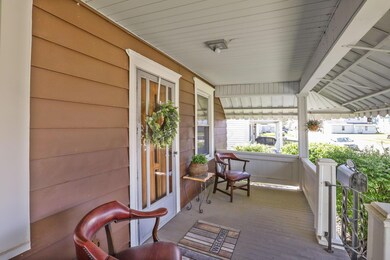
1326 E Walnut St Lancaster, OH 43130
Highlights
- Ranch Style House
- Forced Air Heating and Cooling System
- Vinyl Flooring
- 3 Car Detached Garage
About This Home
As of June 2024Welcome to this adorable bungalow, perfect for those seeking low-maintenance living without sacrificing space for hobbies. Don't be fooled by the square footage—this home packs a punch with its full basement that includes a bonus kitchen area, perfect for home canners or anyone in need of a creative workspace. The property features two one-car garages, linked by a carport which doubles as additional parking or the ideal spot for outdoor entertainment. The yard is beautifully landscaped, creating a serene environment, and the quaint front porch provides a shaded retreat to relax on warm summer afternoons. Recent upgrades since 2021 include a new roof and gutters with gutter guards, new furnace and A/C, and tankless water heater. Showings start 4/25/24.
Home Details
Home Type
- Single Family
Est. Annual Taxes
- $1,037
Year Built
- Built in 1900
Lot Details
- 4,792 Sq Ft Lot
Parking
- 3 Car Detached Garage
- 1 Carport Space
Home Design
- Ranch Style House
- Block Foundation
- Aluminum Siding
Interior Spaces
- 810 Sq Ft Home
- Vinyl Flooring
- Electric Range
- Basement
Bedrooms and Bathrooms
- 2 Main Level Bedrooms
- 1 Full Bathroom
Utilities
- Forced Air Heating and Cooling System
- Heating System Uses Gas
Listing and Financial Details
- Assessor Parcel Number 05-35170-300
Ownership History
Purchase Details
Home Financials for this Owner
Home Financials are based on the most recent Mortgage that was taken out on this home.Purchase Details
Purchase Details
Home Financials for this Owner
Home Financials are based on the most recent Mortgage that was taken out on this home.Purchase Details
Home Financials for this Owner
Home Financials are based on the most recent Mortgage that was taken out on this home.Similar Homes in Lancaster, OH
Home Values in the Area
Average Home Value in this Area
Purchase History
| Date | Type | Sale Price | Title Company |
|---|---|---|---|
| Deed | $179,900 | Acs Gahanna Title Box | |
| Warranty Deed | $81,000 | Northwest Ttl Fam Of Compani | |
| Limited Warranty Deed | -- | Arrow Title Agency | |
| Survivorship Deed | $70,000 | -- |
Mortgage History
| Date | Status | Loan Amount | Loan Type |
|---|---|---|---|
| Open | $170,050 | New Conventional | |
| Previous Owner | $71,400 | VA |
Property History
| Date | Event | Price | Change | Sq Ft Price |
|---|---|---|---|---|
| 03/27/2025 03/27/25 | Off Market | $30,500 | -- | -- |
| 06/05/2024 06/05/24 | Sold | $179,900 | 0.0% | $222 / Sq Ft |
| 05/02/2024 05/02/24 | Price Changed | $179,900 | -5.3% | $222 / Sq Ft |
| 04/25/2024 04/25/24 | For Sale | $189,900 | +522.6% | $234 / Sq Ft |
| 04/16/2012 04/16/12 | Sold | $30,500 | -7.3% | $38 / Sq Ft |
| 03/19/2012 03/19/12 | For Sale | $32,900 | -- | $41 / Sq Ft |
Tax History Compared to Growth
Tax History
| Year | Tax Paid | Tax Assessment Tax Assessment Total Assessment is a certain percentage of the fair market value that is determined by local assessors to be the total taxable value of land and additions on the property. | Land | Improvement |
|---|---|---|---|---|
| 2024 | $2,869 | $31,910 | $5,460 | $26,450 |
| 2023 | $1,037 | $28,350 | $5,460 | $22,890 |
| 2022 | $1,041 | $28,350 | $5,460 | $22,890 |
| 2021 | $1,159 | $29,670 | $5,460 | $24,210 |
| 2020 | $1,134 | $29,670 | $5,460 | $24,210 |
| 2019 | $1,103 | $29,670 | $5,460 | $24,210 |
| 2018 | $880 | $22,500 | $5,460 | $17,040 |
| 2017 | $881 | $23,500 | $5,320 | $18,180 |
| 2016 | $932 | $23,500 | $5,320 | $18,180 |
| 2015 | $857 | $22,790 | $5,320 | $17,470 |
| 2014 | $816 | $22,790 | $5,320 | $17,470 |
| 2013 | $816 | $22,790 | $5,320 | $17,470 |
Agents Affiliated with this Home
-

Seller's Agent in 2024
Lidya Maurer
Rise Realty
(740) 654-5552
57 in this area
92 Total Sales
-
L
Buyer's Agent in 2024
Lori McBride
Century 21 Excellence Realty
(740) 507-1963
2 in this area
13 Total Sales
-
L
Seller's Agent in 2012
Laura Lord
Keller Williams Greater Ohio
-

Buyer's Agent in 2012
Anthony Fortkamp
Carleton Realty, LLC
(740) 407-7977
16 in this area
34 Total Sales
Map
Source: Columbus and Central Ohio Regional MLS
MLS Number: 224012370
APN: 05-35170-300
- 1222 E Chestnut St
- 1227 E Chestnut St
- 1106 E Walnut St
- 1004 E Locust St
- 1570 E Main St Unit 3
- 148 N Ewing St
- 206 N Cherry St
- 841 E Mulberry St
- 811 E Mulberry St
- 1304 E Allen St
- 929 Lanreco Blvd
- 718 Harding Ave
- 1080 Sycamore Dr
- 629 E Chestnut St
- 1150 E Fair Ave
- 1294 E Fair Ave
- 750 E Allen St
- 1159 E Fair Ave
- 700 E Allen St
- 105 Dogwood Ln
