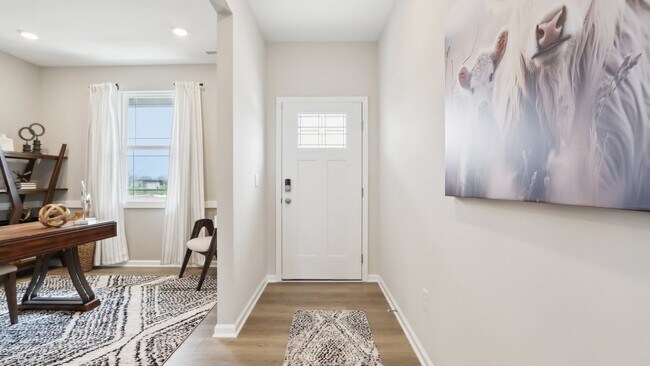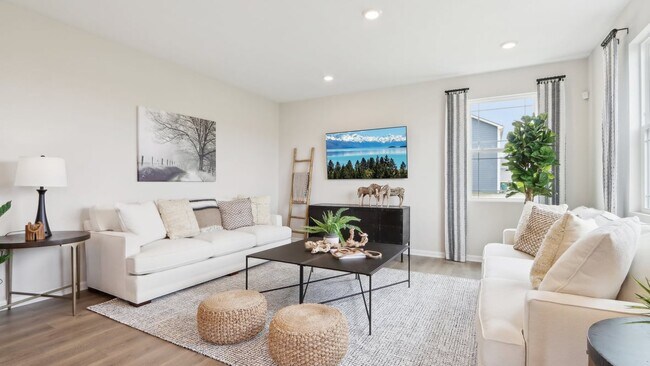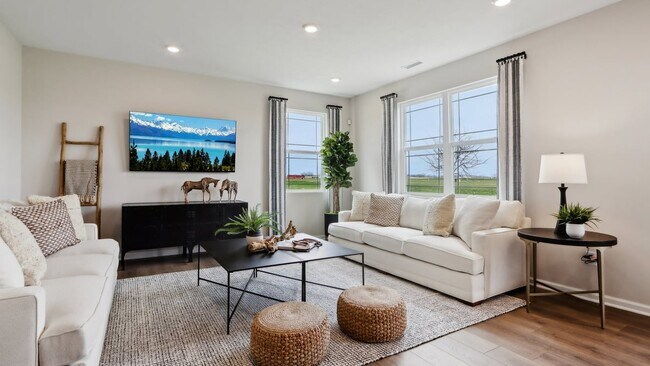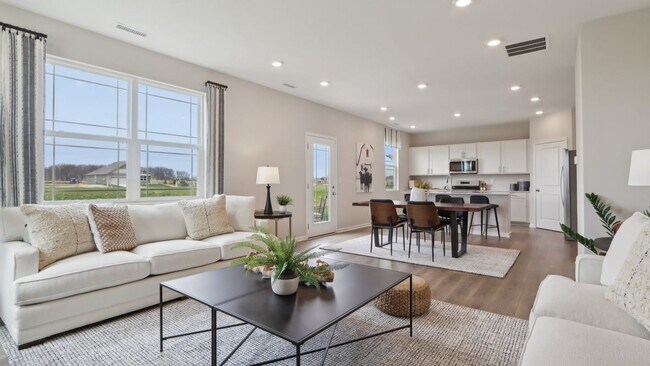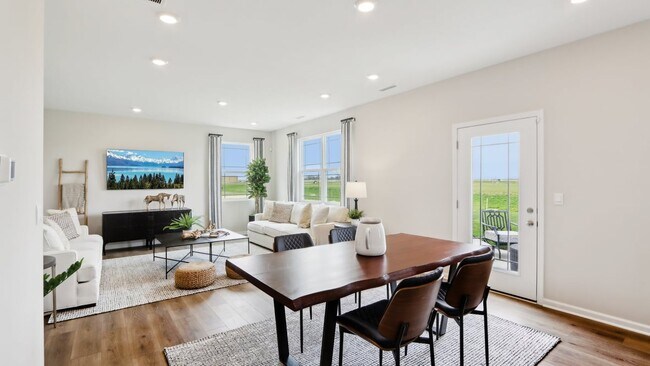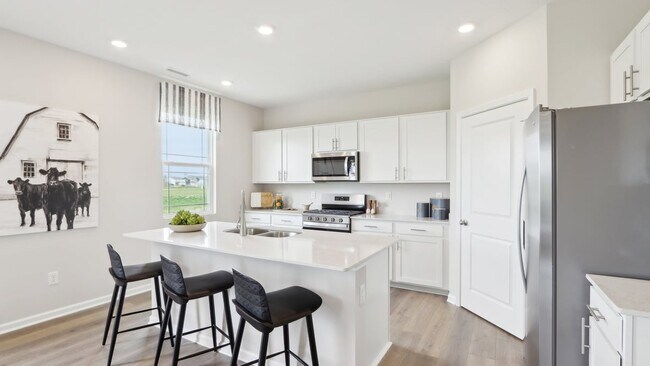
Estimated payment $2,473/month
Highlights
- New Construction
- Pond in Community
- Trails
- Maple Grove Elementary School Rated A
About This Home
Discover the perfect blend of space and style with the Stamford floor plan at Lone Pine Farms, nestled in the sought-after Center Grove Community School Corporation. This two-story gem boasts 2,346 square feet of thoughtfully designed living space, making it an ideal canvas for your dream lifestyle. Imagine stepping into a home where the kitchen, complete with a sleek center island, dark cabinetry, quartz countertops, and state-of-the-art stainless steel appliances, flows effortlessly into an inviting living area. Whether you're hosting a lively gathering or enjoying a cozy family night, this open-concept design caters to all occasions.On the first floor, you'll find a versatile flex room at the entrance, perfect for a home office or a creative play area. Upstairs, a generous loft welcomes you, leading to four spacious bedrooms and a convenient laundry area. The primary suite is a true retreat, featuring a luxurious bathroom with a double vanity and a spacious walk-in closet. Plus, with America's Smart Home Technology seamlessly integrated, enjoy modern conveniences like a smart video doorbell, Honeywell Thermostat, and Deako light package—all enhancing your living experience. Photos are representative of plan and may vary as built.
Home Details
Home Type
- Single Family
Parking
- 2 Car Garage
Home Design
- New Construction
Interior Spaces
- 2-Story Property
Bedrooms and Bathrooms
- 4 Bedrooms
Community Details
Overview
- Pond in Community
Recreation
- Recreational Area
- Trails
Map
Other Move In Ready Homes in Lone Pine Farms
About the Builder
- Lone Pine Farms
- Scottsdale Estates - Arbor
- Scottsdale Estates
- 5467 Volanti Way
- 4000 N State Road 135
- 3481 S Honey Creek Rd
- 2843 Grandview Ln
- 963 Booneway Ln
- 5906 Aleppo Ln
- Crossroads at Southport
- Brighton Knoll - Designer Collection
- 4867 Lakeview Dr
- Pleasant Creek - Pleasant Creek Venture
- Pleasant Creek - Pleasant Creek Carriage
- Pleasant Creek - Pleasant Creek RL Townhome
- 4810 N Centerline Rd
- 934 Apryl Dr
- 0 S Morgantown Rd Unit MBR22067978
- 0 E 700 N Unit MBR22036500
- 5051 Nottinghill Ct

