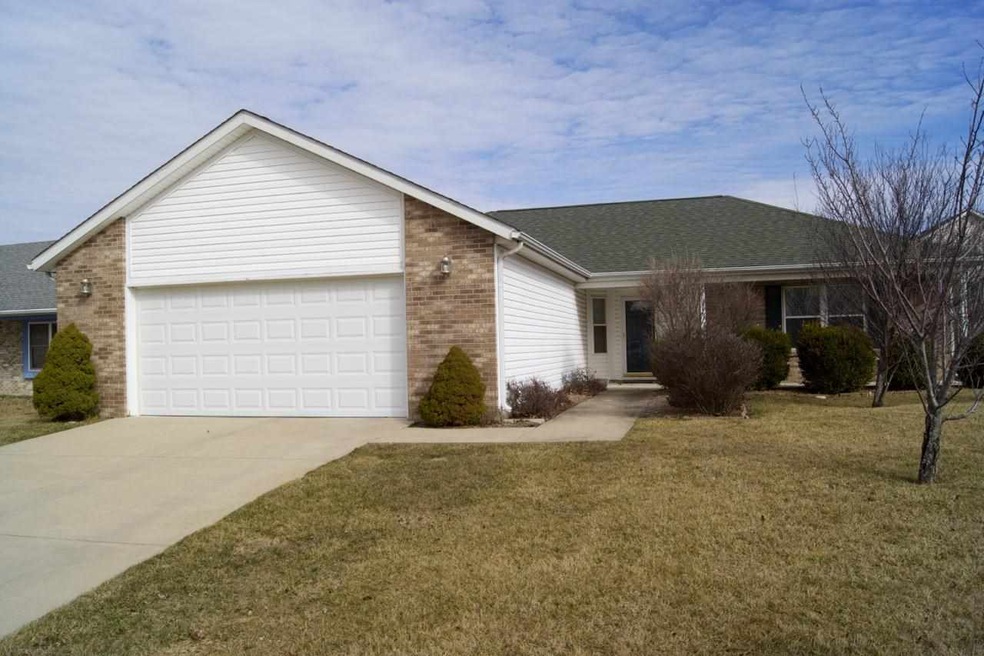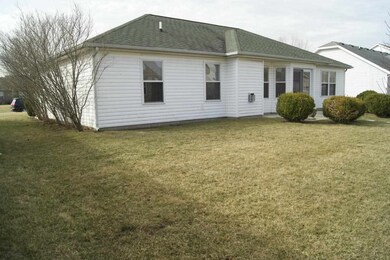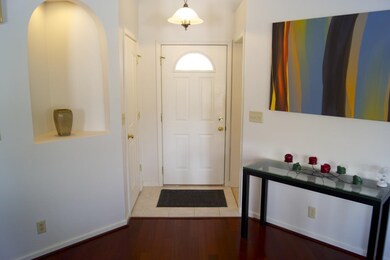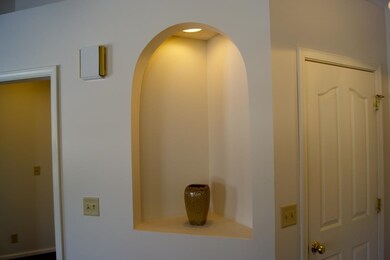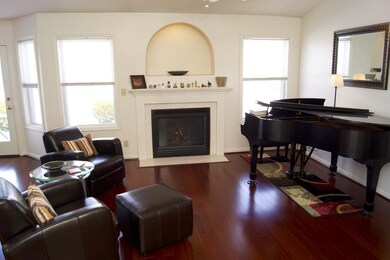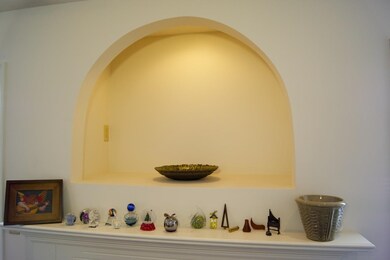
1326 Lionheart Ln West Lafayette, IN 47906
Highlights
- Open Floorplan
- Ranch Style House
- Backs to Open Ground
- Burnett Creek Elementary School Rated A-
- Partially Wooded Lot
- Cathedral Ceiling
About This Home
As of April 2021Beautiful ranch with gorgeous architectural design! This 3 bedroom, 2 bath home is located in the Burnett Creek/Harrison school district. Custom features include beautifully lit alcoves, tray ceiling in the master en-suite and custom fireplace. Brazilian cherry floors create a stunning living space that looks timeless. The kitchen boasts space for a breakfast area, an abundance of cabinetry, separate pantry and new dishwasher. Separate dining room offers corner windows and patio door that overlooks the back yard. A perfect combination of classic features with modern style. Call today for an appointment!
Last Agent to Sell the Property
Meg Howlett
F.C. Tucker/Shook Listed on: 03/05/2015

Last Buyer's Agent
Sherry Peck
F.C. Tucker/Shook
Home Details
Home Type
- Single Family
Est. Annual Taxes
- $618
Year Built
- Built in 2002
Lot Details
- 7,841 Sq Ft Lot
- Lot Dimensions are 72x110
- Backs to Open Ground
- Landscaped
- Level Lot
- Partially Wooded Lot
Parking
- 2 Car Attached Garage
- Garage Door Opener
Home Design
- Ranch Style House
- Brick Exterior Construction
- Slab Foundation
- Shingle Roof
- Asphalt Roof
- Vinyl Construction Material
Interior Spaces
- 1,492 Sq Ft Home
- Open Floorplan
- Cathedral Ceiling
- Ceiling Fan
- Gas Log Fireplace
- Living Room with Fireplace
- Fire and Smoke Detector
Kitchen
- Gas Oven or Range
- Laminate Countertops
- Disposal
Flooring
- Wood
- Carpet
- Vinyl
Bedrooms and Bathrooms
- 3 Bedrooms
- En-Suite Primary Bedroom
- Walk-In Closet
- 2 Full Bathrooms
- Bathtub with Shower
Laundry
- Laundry on main level
- Electric Dryer Hookup
Utilities
- Forced Air Heating and Cooling System
- Heating System Uses Gas
- Cable TV Available
Additional Features
- Patio
- Suburban Location
Listing and Financial Details
- Assessor Parcel Number 79-02-36-404-017.000-023
Ownership History
Purchase Details
Home Financials for this Owner
Home Financials are based on the most recent Mortgage that was taken out on this home.Purchase Details
Home Financials for this Owner
Home Financials are based on the most recent Mortgage that was taken out on this home.Purchase Details
Home Financials for this Owner
Home Financials are based on the most recent Mortgage that was taken out on this home.Purchase Details
Home Financials for this Owner
Home Financials are based on the most recent Mortgage that was taken out on this home.Purchase Details
Similar Homes in West Lafayette, IN
Home Values in the Area
Average Home Value in this Area
Purchase History
| Date | Type | Sale Price | Title Company |
|---|---|---|---|
| Warranty Deed | -- | None Listed On Document | |
| Warranty Deed | $205,000 | Metropolitan Title | |
| Warranty Deed | -- | -- | |
| Warranty Deed | -- | None Available | |
| Interfamily Deed Transfer | -- | Netco Title | |
| Corporate Deed | -- | -- |
Mortgage History
| Date | Status | Loan Amount | Loan Type |
|---|---|---|---|
| Previous Owner | $95,000 | New Conventional | |
| Previous Owner | $99,200 | New Conventional |
Property History
| Date | Event | Price | Change | Sq Ft Price |
|---|---|---|---|---|
| 05/28/2024 05/28/24 | Rented | $1,595 | 0.0% | -- |
| 05/21/2024 05/21/24 | For Rent | $1,595 | 0.0% | -- |
| 04/23/2021 04/23/21 | Sold | $205,000 | 0.0% | $137 / Sq Ft |
| 04/09/2021 04/09/21 | Rented | $1,400 | 0.0% | -- |
| 04/07/2021 04/07/21 | For Rent | $1,400 | 0.0% | -- |
| 03/27/2021 03/27/21 | Pending | -- | -- | -- |
| 03/25/2021 03/25/21 | For Sale | $195,000 | +44.4% | $131 / Sq Ft |
| 05/01/2015 05/01/15 | Sold | $135,000 | -3.6% | $90 / Sq Ft |
| 03/27/2015 03/27/15 | Pending | -- | -- | -- |
| 03/05/2015 03/05/15 | For Sale | $140,000 | -- | $94 / Sq Ft |
Tax History Compared to Growth
Tax History
| Year | Tax Paid | Tax Assessment Tax Assessment Total Assessment is a certain percentage of the fair market value that is determined by local assessors to be the total taxable value of land and additions on the property. | Land | Improvement |
|---|---|---|---|---|
| 2024 | $2,848 | $185,200 | $32,900 | $152,300 |
| 2023 | $2,628 | $169,200 | $32,900 | $136,300 |
| 2022 | $2,629 | $169,200 | $32,900 | $136,300 |
| 2021 | $2,214 | $147,100 | $32,900 | $114,200 |
| 2020 | $2,124 | $136,200 | $32,900 | $103,300 |
| 2019 | $1,986 | $130,600 | $32,900 | $97,700 |
| 2018 | $1,882 | $126,200 | $30,000 | $96,200 |
| 2017 | $1,901 | $129,400 | $30,000 | $99,400 |
| 2016 | $1,869 | $127,700 | $30,000 | $97,700 |
| 2014 | $631 | $125,600 | $30,000 | $95,600 |
| 2013 | $628 | $121,600 | $30,000 | $91,600 |
Agents Affiliated with this Home
-

Seller's Agent in 2024
Nicole Sturm
@properties
(765) 335-5588
2 Total Sales
-
L
Seller's Agent in 2021
Lauren Alexander
Keller Williams Lafayette
(765) 543-5947
288 Total Sales
-

Buyer's Agent in 2021
Stacy Grove
@properties
(765) 427-7000
293 Total Sales
-
M
Seller's Agent in 2015
Meg Howlett
F.C. Tucker/Shook
-
S
Buyer's Agent in 2015
Sherry Peck
F.C. Tucker/Shook
Map
Source: Indiana Regional MLS
MLS Number: 201508274
APN: 79-02-36-404-017.000-023
- 4425 N Candlewick Ln
- 1507 W Candlewick Ln
- 1604 Mason Dixon Dr S
- 4325 Mcclellan Ln
- 1708 Mason Dixon Dr S
- 4314 Mcclellan Ln
- 171 Vicksburg Ln
- 8554 N 100 W
- 101 Vicksburg Ln
- 1632 Solemar Dr
- 1380 Solemar Dr
- 4407 Lake Villa Dr
- 1944 Abnaki Way
- 3914 Chenango Place
- 2135 Old Oak Dr
- 1050 Edgerton St
- 3364 Webster St
- 3624 Senior Place
- 148 Endurance Dr
- 3631 Senior Place
