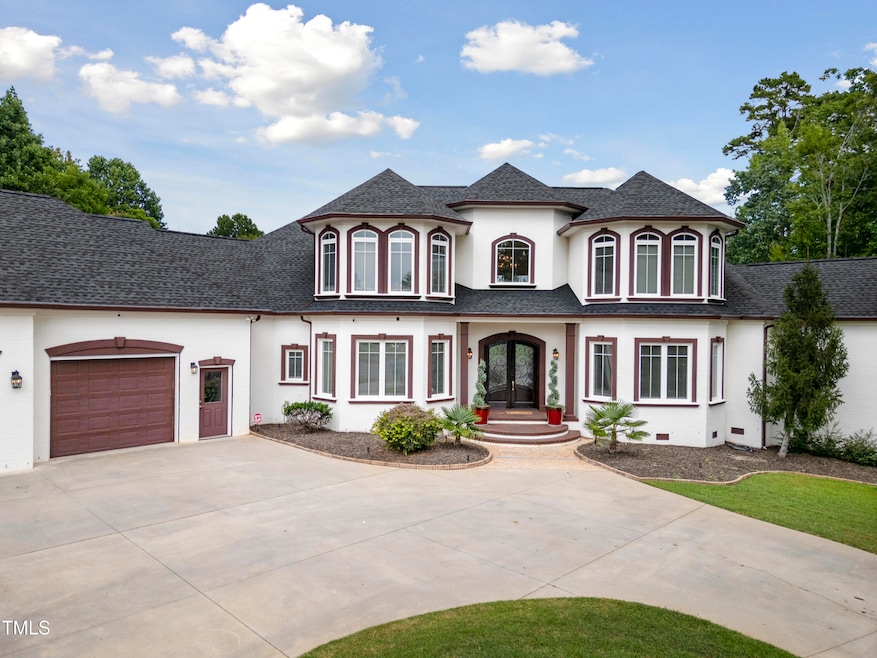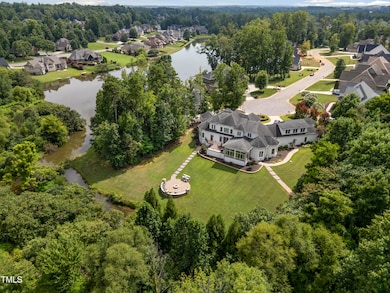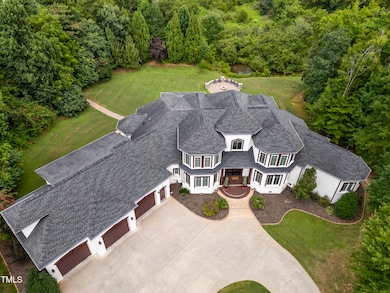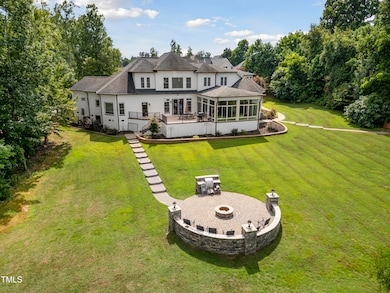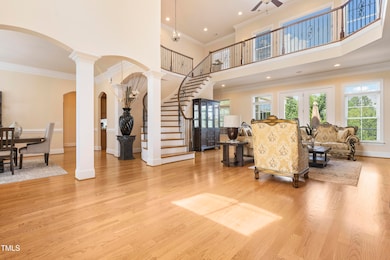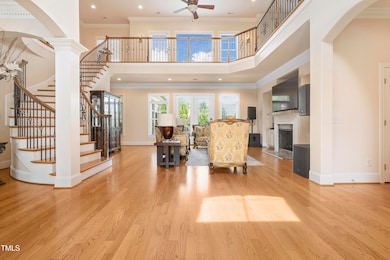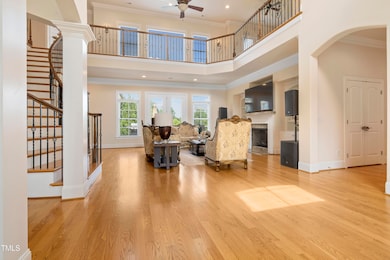
1326 Lochshire Dr Burlington, NC 27215
West Burlington NeighborhoodEstimated payment $8,355/month
Highlights
- 20 Feet of Waterfront
- Lake View
- Open Floorplan
- Spa
- 1.34 Acre Lot
- Community Lake
About This Home
Exquisite European-Inspired Estate in Prestigious Waterford Lake Community! A breathtaking luxury estate nestled on a sprawling cul-de-sac lot surrounded by serene nature for ultimate privacy. This architectural masterpiece, made from premium-quality materials, boasts a grand circular driveway with a fountain, leading to a two-story foyer filled with natural light that opens into an elegant dining room, living room with fireplace & built-ins, and a private office/library.
The gourmet kitchen is a chef's dream, featuring stainless steel appliances, granite countertops, an oversized island, breakfast area, and custom cabinetry. The luxurious main-level owner's suite is a true retreat with a spa-like bath and dual walk-in closets. Each spacious bedroom offers a private en-suite bath, walk-in closet, and hardfloors.
Enjoy year-round entertaining in the sunroom overlooking a beautifully landscaped backyard and terrace. Complete with a whole-home sound system, bonus room, loft, big three car garage and easy access to Hwy 85/40 for a seamless commute, this one-of-a-kind estate offers the perfect blend of elegance, privacy, and convenience.
Don't miss this rare opportunity—schedule your private tour today!
Home Details
Home Type
- Single Family
Est. Annual Taxes
- $10,182
Year Built
- Built in 2012
Lot Details
- 1.34 Acre Lot
- Lot Dimensions are 288x145x194x173x39x39x83
- 20 Feet of Waterfront
- Lake Front
- Cul-De-Sac
- West Facing Home
- Irrigation Equipment
- Cleared Lot
- Partially Wooded Lot
- Few Trees
HOA Fees
- $33 Monthly HOA Fees
Parking
- 3 Car Attached Garage
- Front Facing Garage
- Circular Driveway
- 10 Open Parking Spaces
Property Views
- Lake
- Woods
Home Design
- Transitional Architecture
- Brick Veneer
- Brick Foundation
- Block Foundation
- Architectural Shingle Roof
- Stucco
Interior Spaces
- 6,308 Sq Ft Home
- 2-Story Property
- Open Floorplan
- Sound System
- Built-In Features
- Crown Molding
- Tray Ceiling
- High Ceiling
- Ceiling Fan
- Gas Fireplace
- Bay Window
- Dining Room
- Home Office
- Loft
- Bonus Room
Kitchen
- Eat-In Kitchen
- Double Oven
- Gas Range
- Range Hood
- Microwave
- Dishwasher
- Kitchen Island
- Granite Countertops
Flooring
- Wood
- Tile
Bedrooms and Bathrooms
- 4 Bedrooms
- Primary Bedroom on Main
- Dual Closets
- Walk-In Closet
- Primary bathroom on main floor
- Shower Only
- Spa Bath
- Walk-in Shower
Laundry
- Laundry Room
- Sink Near Laundry
Home Security
- Carbon Monoxide Detectors
- Fire and Smoke Detector
Outdoor Features
- Spa
- Patio
- Fire Pit
Schools
- Highland Elementary School
- Turrentine Middle School
- Walter Williams High School
Horse Facilities and Amenities
- Grass Field
Utilities
- Central Heating and Cooling System
- Heating System Uses Natural Gas
- Natural Gas Connected
- Tankless Water Heater
- Gas Water Heater
- Cable TV Available
Listing and Financial Details
- Assessor Parcel Number 106640
Community Details
Overview
- Burlington Rentals Association, Phone Number (336) 228-7368
- Waterford West Subdivision
- Community Lake
Recreation
- Tennis Courts
- Community Pool
Map
Home Values in the Area
Average Home Value in this Area
Tax History
| Year | Tax Paid | Tax Assessment Tax Assessment Total Assessment is a certain percentage of the fair market value that is determined by local assessors to be the total taxable value of land and additions on the property. | Land | Improvement |
|---|---|---|---|---|
| 2024 | $5,013 | $1,068,818 | $103,294 | $965,524 |
| 2023 | $4,617 | $1,068,818 | $103,294 | $965,524 |
| 2022 | $8,038 | $647,668 | $78,210 | $569,458 |
| 2021 | $8,102 | $647,668 | $78,210 | $569,458 |
| 2020 | $8,167 | $647,668 | $78,210 | $569,458 |
| 2019 | $8,189 | $647,668 | $78,210 | $569,458 |
| 2018 | $3,849 | $647,668 | $78,210 | $569,458 |
| 2017 | $3,738 | $647,668 | $78,210 | $569,458 |
| 2016 | $7,944 | $684,786 | $135,174 | $549,612 |
| 2015 | $3,952 | $684,786 | $135,174 | $549,612 |
| 2014 | -- | $684,786 | $135,174 | $549,612 |
Property History
| Date | Event | Price | Change | Sq Ft Price |
|---|---|---|---|---|
| 08/01/2025 08/01/25 | For Sale | $1,365,000 | +40.7% | $216 / Sq Ft |
| 10/18/2021 10/18/21 | Sold | $970,000 | -1.5% | $173 / Sq Ft |
| 07/30/2021 07/30/21 | Pending | -- | -- | -- |
| 07/02/2021 07/02/21 | For Sale | $985,000 | -- | $176 / Sq Ft |
Purchase History
| Date | Type | Sale Price | Title Company |
|---|---|---|---|
| Warranty Deed | -- | -- | |
| Deed | -- | Arnette Law Offices Pllc | |
| Deed | -- | Arnette Law Offices Pllc | |
| Deed | -- | Arnette Law Offices Pllc | |
| Warranty Deed | $970,000 | None Available | |
| Warranty Deed | $120,000 | -- |
Mortgage History
| Date | Status | Loan Amount | Loan Type |
|---|---|---|---|
| Open | $836,550 | New Conventional | |
| Closed | $623,453 | New Conventional | |
| Closed | $249,000 | Credit Line Revolving | |
| Previous Owner | $120,000 | Unknown | |
| Previous Owner | $4,349 | Non Purchase Money Mortgage | |
| Previous Owner | $536,308 | New Conventional |
Similar Homes in Burlington, NC
Source: Doorify MLS
MLS Number: 10113308
APN: 106640
- 833 Dunleigh Dr
- 310 MacAllan Dr
- 1042 Tulloch Ct Unit 213
- Somerset Plan at Weybridge - Luxury Single Family
- Ellington Plan at Weybridge - Luxury Single Family
- Cambridge Plan at Weybridge - Luxury Single Family
- Ashton Plan at Weybridge - Luxury Single Family
- Cosmopolitan Plan at Weybridge - Luxury Single Family
- Manhattan Plan at Weybridge - Luxury Townhome
- Kingston Plan at Weybridge - Luxury Townhome
- Essex Plan at Weybridge - Luxury Townhome
- Cayman Plan at Weybridge - Luxury Townhome
- Kendall Lux Plan at Weybridge - Luxury Single Family
- Hampton Plan at Weybridge - Luxury Single Family
- Fairfield Lux Plan at Weybridge - Luxury Single Family
- Hanover Lux Plan at Weybridge - Luxury Single Family
- 1089 Tulloch Ct Unit 207
- 1077 Tulloch Ct Unit 205
- 234 MacAllan Dr
- 1055 Tulloch Ct Unit 202
- 4229 Stonecrest Dr
- 224 Brycewood Dr
- 1094 Forman Ln
- 3508 Garden Rd
- 713 Walnut Crossing Dr
- 706 Walnut Crossing Dr
- 198 Milltown St
- 3431 Garden Rd
- 120 Buckhill Village Dr
- 7311 Village Acre Dr
- 1034 Finnwood Dr
- 304 Walnut Crossing Dr
- 1720 Old St Marks Church Rd
- 1096 Cir
- 1729 University Dr Unit C1
- 1729 University Dr Unit D1
- 130 Canary Place
- 750 Boone Station Dr
- 541 N Carolina 61 Unit Maywood
- 541 N Carolina 61 Unit Newton
