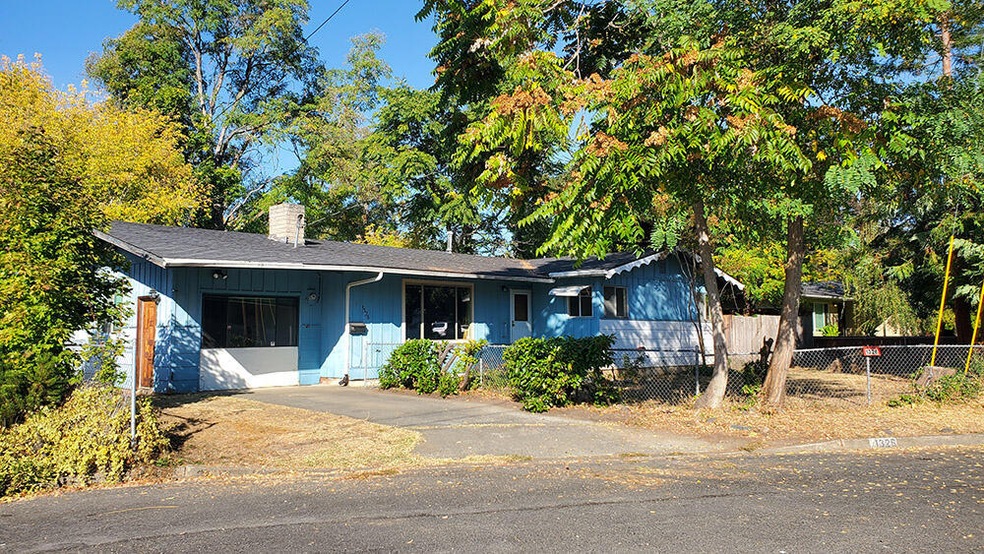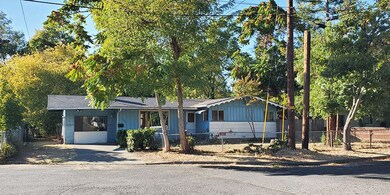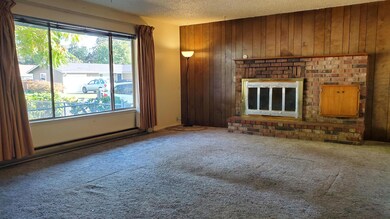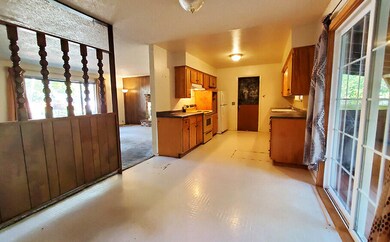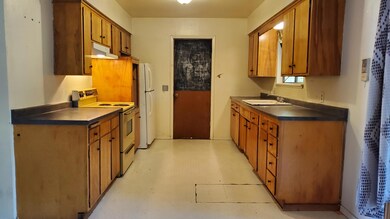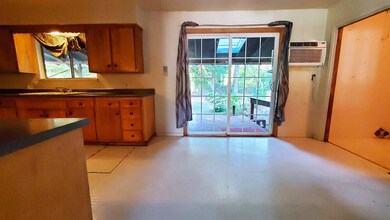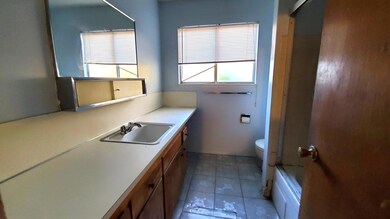
1326 NW Gilbert Way Grants Pass, OR 97526
Highlights
- Home fronts a creek
- Ranch Style House
- Eat-In Kitchen
- Creek or Stream View
- No HOA
- Double Pane Windows
About This Home
As of April 2024Handy Man Special! Fixer/Flipper ALERT! Gilbert Creekfront & a large .22 of an acre lot in a quiet cul-de-sac in the NW near Hawthorne Ave (this is a wonderful neighborhood!). Built in 1965 this 1610 s/f Ranch style home offers 3 beds, 1 bath w/ an enclosed garage ''bonus room'' w/some upgrades: Double pane vinyl slider window, new in '21 gas hot water heater, roof replaced in 2010; home offers a wood burning fireplace (not used during rental), gas wall heater, wall unit A/C. Large covered back patio w/ new in '15 hot tub. Galley kitchen, older range/oven & fridge, newer laminate counter tops. Chain link fenced front & back yards w/ possibly boat/small RV parking on the side of home plus a good-sized fenced dog run area on other side. Established landscape. Creek sounds & view (w/ some brush clearing). Deer, Bird & Squirrel sightings. Seller Prefers a Cash AS-IS Sale but property may finance Conventionally.
Last Agent to Sell the Property
Kendon Leet Real Estate Inc License #201246359 Listed on: 10/14/2022
Home Details
Home Type
- Single Family
Est. Annual Taxes
- $1,792
Year Built
- Built in 1965
Lot Details
- 9,583 Sq Ft Lot
- Home fronts a creek
- Fenced
- Level Lot
- Property is zoned R-1-8; Res Low, R-1-8; Res Low
Property Views
- Creek or Stream
- Territorial
- Neighborhood
Home Design
- Ranch Style House
- Frame Construction
- Composition Roof
- Concrete Perimeter Foundation
Interior Spaces
- 1,610 Sq Ft Home
- Wood Burning Fireplace
- Double Pane Windows
- Aluminum Window Frames
- Living Room with Fireplace
Kitchen
- Eat-In Kitchen
- Oven
- Range with Range Hood
- Laminate Countertops
Flooring
- Carpet
- Vinyl
Bedrooms and Bathrooms
- 3 Bedrooms
- 1 Full Bathroom
- Bathtub with Shower
Parking
- No Garage
- Driveway
- On-Street Parking
Outdoor Features
- Patio
Schools
- Highland Elementary School
- North Middle School
- Grants Pass High School
Utilities
- Cooling System Mounted To A Wall/Window
- Forced Air Heating System
- Heating System Uses Wood
- Wall Furnace
Community Details
- No Home Owners Association
- Garrett Subdivision
Listing and Financial Details
- Tax Lot 1403
- Assessor Parcel Number R307290
Ownership History
Purchase Details
Home Financials for this Owner
Home Financials are based on the most recent Mortgage that was taken out on this home.Purchase Details
Home Financials for this Owner
Home Financials are based on the most recent Mortgage that was taken out on this home.Purchase Details
Home Financials for this Owner
Home Financials are based on the most recent Mortgage that was taken out on this home.Purchase Details
Similar Homes in Grants Pass, OR
Home Values in the Area
Average Home Value in this Area
Purchase History
| Date | Type | Sale Price | Title Company |
|---|---|---|---|
| Warranty Deed | $372,500 | First American Title | |
| Warranty Deed | $345,000 | First American Title | |
| Warranty Deed | $255,000 | First American Title | |
| Personal Reps Deed | $205,000 | Ticor Title |
Mortgage History
| Date | Status | Loan Amount | Loan Type |
|---|---|---|---|
| Open | $335,250 | New Conventional | |
| Previous Owner | $300,162 | FHA | |
| Previous Owner | $269,500 | New Conventional |
Property History
| Date | Event | Price | Change | Sq Ft Price |
|---|---|---|---|---|
| 04/02/2024 04/02/24 | Sold | $372,500 | 0.0% | $231 / Sq Ft |
| 03/06/2024 03/06/24 | Pending | -- | -- | -- |
| 02/16/2024 02/16/24 | For Sale | $372,500 | +8.0% | $231 / Sq Ft |
| 04/03/2023 04/03/23 | Sold | $345,000 | -4.2% | $214 / Sq Ft |
| 03/08/2023 03/08/23 | Pending | -- | -- | -- |
| 03/06/2023 03/06/23 | Price Changed | $360,000 | -2.7% | $224 / Sq Ft |
| 02/26/2023 02/26/23 | Price Changed | $370,000 | -2.6% | $230 / Sq Ft |
| 02/25/2023 02/25/23 | Price Changed | $380,000 | -1.3% | $236 / Sq Ft |
| 02/18/2023 02/18/23 | For Sale | $385,000 | +51.0% | $239 / Sq Ft |
| 11/29/2022 11/29/22 | Sold | $255,000 | -5.6% | $158 / Sq Ft |
| 11/02/2022 11/02/22 | Pending | -- | -- | -- |
| 10/14/2022 10/14/22 | For Sale | $270,000 | -- | $168 / Sq Ft |
Tax History Compared to Growth
Tax History
| Year | Tax Paid | Tax Assessment Tax Assessment Total Assessment is a certain percentage of the fair market value that is determined by local assessors to be the total taxable value of land and additions on the property. | Land | Improvement |
|---|---|---|---|---|
| 2024 | $2,393 | $178,880 | -- | -- |
| 2023 | $1,839 | $141,730 | $0 | $0 |
| 2022 | $1,792 | $137,610 | $0 | $0 |
| 2021 | $1,736 | $133,610 | $0 | $0 |
| 2020 | $1,686 | $129,720 | $0 | $0 |
| 2019 | $1,637 | $125,950 | $0 | $0 |
| 2018 | $1,666 | $122,290 | $0 | $0 |
| 2017 | $1,653 | $118,730 | $0 | $0 |
| 2016 | $1,453 | $115,280 | $0 | $0 |
| 2015 | $1,363 | $111,930 | $0 | $0 |
| 2014 | $1,365 | $109,590 | $0 | $0 |
Agents Affiliated with this Home
-

Seller's Agent in 2024
Denise Waggoner
RE/MAX
32 Total Sales
-

Buyer's Agent in 2024
Chris Trotter
Rogue Real Estate, LLC
(541) 991-2577
47 Total Sales
-
C
Seller's Agent in 2023
Cody Testa
Windermere RE Southern Oregon
-

Seller's Agent in 2022
Heather Ostoj
Kendon Leet Real Estate Inc
(541) 956-8582
54 Total Sales
Map
Source: Oregon Datashare
MLS Number: 220155149
APN: R307290
- 1332 NW Highland Ave
- 1222 NW Washington Blvd
- 1341 NW Washington Blvd
- 1502 NW Lawnridge Ave
- 1031 NW Prospect Ave
- 1205 NW Highland Ave
- 310 NW Manzanita Ave
- 543 NW Manzanita Ave
- 1550 NW Highland Ave
- 1603 NW Sue Cir
- 1128 NW Sunset Dr
- 1141 NW Sunset Dr
- 751 NW 4th St
- 602 NW Clarke St
- 1530 NW Highland Ave
- 1510 NW Highland Ave
- 0 NW Starlite Place Unit 220203894
- 1010 NW B St
- 1318 NW Bellevue Place
- 882 NE 7th St
