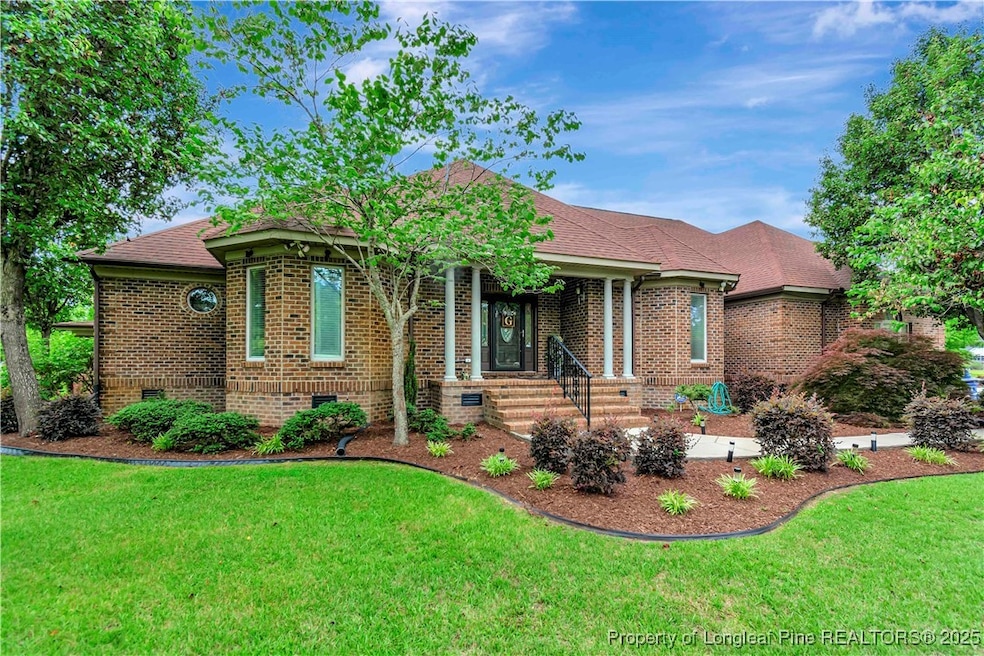
1326 Oakridge Blvd Lumberton, NC 28358
Highlights
- Open Floorplan
- Traditional Architecture
- Corner Lot
- PSRC Early College at RCC Rated A
- Wood Flooring
- Granite Countertops
About This Home
As of June 2025Beautifully designed and thoughtfully laid out, this home in sought-after Oakridge offers over 3,000 sq. ft. of well-appointed living space on a spacious corner lot—nearly 0.69 acres. The open concept floor plan features a large eat-in kitchen with abundant cabinetry, stainless steel appliances, and a center island—ideal for daily living and entertaining. A formal dining room and cozy living area with gas logs add warmth and function. The well-appointed primary suite stands out with its large walk-in closet and private laundry area. With 3 bedrooms, 3.5 baths, a dedicated office, double garage, and a generous covered back deck, there’s room for everyone. An additional 338 sq. ft. of finished flex space (not heated/cooled) offers endless possibilities. A must-see in one of the area's most desirable neighborhoods. Schedule your tour today!
Last Agent to Sell the Property
BRITT & CO. REAL PROFESSIONALS
LPT REALTY LLC License #. Listed on: 05/21/2025

Home Details
Home Type
- Single Family
Est. Annual Taxes
- $3,416
Year Built
- Built in 2005
Lot Details
- Corner Lot
- Cleared Lot
HOA Fees
- $27 Monthly HOA Fees
Parking
- 2 Car Attached Garage
Home Design
- Traditional Architecture
- Brick Veneer
Interior Spaces
- 3,148 Sq Ft Home
- Open Floorplan
- Gas Fireplace
- Formal Dining Room
- Home Office
- Crawl Space
Kitchen
- Eat-In Kitchen
- Double Oven
- Range
- Microwave
- Dishwasher
- Kitchen Island
- Granite Countertops
Flooring
- Wood
- Carpet
- Tile
Bedrooms and Bathrooms
- 3 Bedrooms
- Walk-In Closet
- Double Vanity
Laundry
- Laundry on main level
- Washer and Dryer Hookup
Schools
- Robeson County Schools Middle School
- Robeson County Schools High School
Utilities
- Central Air
Community Details
- Oakridge Association Of Lumberton Association
- Oakridge Subdivision
Listing and Financial Details
- Assessor Parcel Number 1004-05-064
Ownership History
Purchase Details
Home Financials for this Owner
Home Financials are based on the most recent Mortgage that was taken out on this home.Purchase Details
Similar Homes in Lumberton, NC
Home Values in the Area
Average Home Value in this Area
Purchase History
| Date | Type | Sale Price | Title Company |
|---|---|---|---|
| Warranty Deed | $510,000 | None Listed On Document | |
| Warranty Deed | $510,000 | None Listed On Document | |
| Deed | -- | -- |
Mortgage History
| Date | Status | Loan Amount | Loan Type |
|---|---|---|---|
| Open | $408,000 | New Conventional | |
| Closed | $408,000 | New Conventional | |
| Previous Owner | $252,000 | New Conventional | |
| Previous Owner | $325,000 | New Conventional |
Property History
| Date | Event | Price | Change | Sq Ft Price |
|---|---|---|---|---|
| 06/29/2025 06/29/25 | Sold | $510,000 | -1.0% | $162 / Sq Ft |
| 05/24/2025 05/24/25 | Pending | -- | -- | -- |
| 05/21/2025 05/21/25 | For Sale | $515,000 | -- | $164 / Sq Ft |
Tax History Compared to Growth
Tax History
| Year | Tax Paid | Tax Assessment Tax Assessment Total Assessment is a certain percentage of the fair market value that is determined by local assessors to be the total taxable value of land and additions on the property. | Land | Improvement |
|---|---|---|---|---|
| 2025 | $3,416 | $444,800 | $55,000 | $389,800 |
| 2024 | $3,411 | $444,800 | $55,000 | $389,800 |
| 2023 | $2,727 | $351,700 | $50,000 | $301,700 |
| 2022 | $2,727 | $351,700 | $50,000 | $301,700 |
| 2021 | $2,729 | $351,700 | $50,000 | $301,700 |
| 2020 | $2,715 | $351,500 | $50,000 | $301,500 |
| 2018 | $2,768 | $345,600 | $50,000 | $295,600 |
| 2017 | $2,721 | $345,600 | $50,000 | $295,600 |
| 2016 | $2,724 | $345,600 | $50,000 | $295,600 |
| 2015 | $2,722 | $345,600 | $50,000 | $295,600 |
| 2014 | $2,722 | $345,600 | $50,000 | $295,600 |
Agents Affiliated with this Home
-
BRITT & CO. REAL PROFESSIONALS
B
Seller's Agent in 2025
BRITT & CO. REAL PROFESSIONALS
LPT REALTY LLC
(910) 785-6036
199 Total Sales
-
MILTON 'TODD' LOCKLEAR
M
Buyer's Agent in 2025
MILTON 'TODD' LOCKLEAR
REALTY ONE GROUP LIBERTY
(585) 406-0722
15 Total Sales
Map
Source: Longleaf Pine REALTORS®
MLS Number: 744034
APN: 1004-05-064






