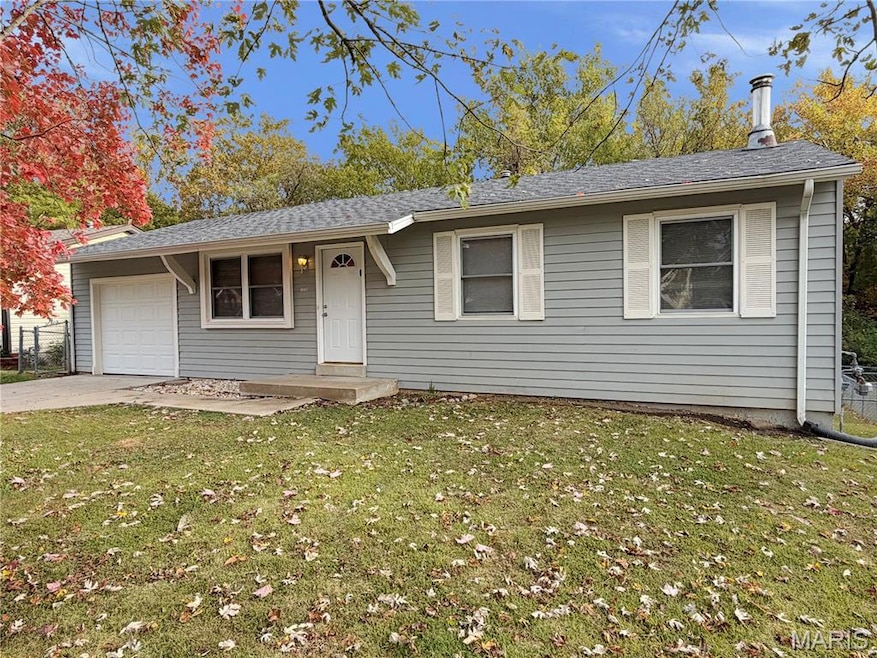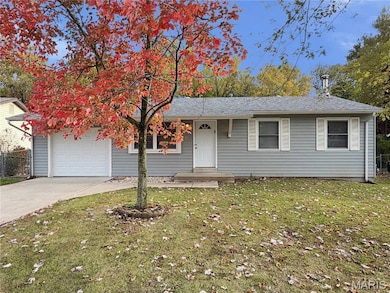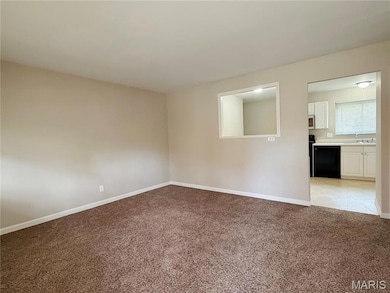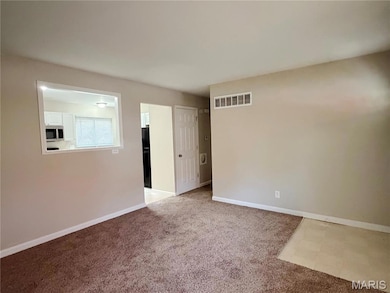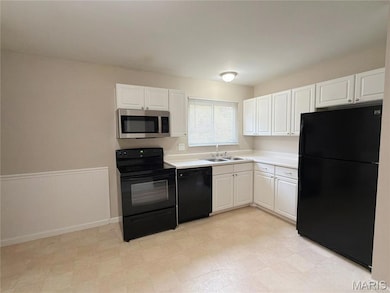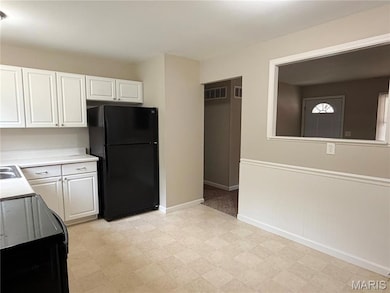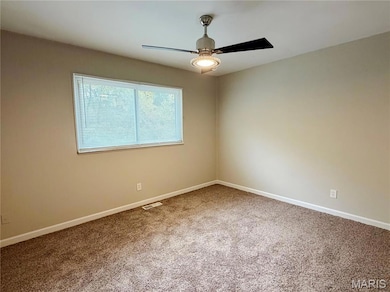1326 Ramona Ln Saint Charles, MO 63304
Estimated payment $1,636/month
Highlights
- Deck
- Recreation Room
- Private Yard
- Central Elementary School Rated A-
- Ranch Style House
- Neighborhood Views
About This Home
HERE IT IS....DON'T MISS OUT ON THIS AMAZING HOME! Ranch style home sitting in the Charles Village Subdivision...close to all sort of amenities but still in a neighborhood setting. As you enter into the living room you can see a pass through window into the eat-in kitchen. Main level has three bedrooms and a full bath. Primary bedroom has double closets and a ceiling fan for your convenience. Kitchen features good counter and cabinet space as well as access to lower level and attached 1 car garage. The lower level is almost fully finished with a large rec. room, another bathroom, laundry hook-ups, a free standing fireplace and a bar area. There is also a sliding glass door to a patio. That's not all though....out the back door of the 1 car attached garage is a large deck with a covered area, perfect for entertaining! Home has large partially fenced back yard that backs to trees as well as a shed for all of your lawn equipment. Home has new carpet and has been made ready for you to move right in!!! TAKE A LOOK TODAY!
Home Details
Home Type
- Single Family
Est. Annual Taxes
- $2,162
Year Built
- Built in 1975 | Remodeled
Lot Details
- 8,934 Sq Ft Lot
- Lot Dimensions are 58x120
- Partially Fenced Property
- Private Yard
- Front Yard
HOA Fees
- $7 Monthly HOA Fees
Parking
- 1 Car Attached Garage
- Driveway
- Off-Street Parking
Home Design
- Ranch Style House
- Frame Construction
Interior Spaces
- Bar
- Ceiling Fan
- Free Standing Fireplace
- Sliding Doors
- Living Room
- Recreation Room
- Carpet
- Neighborhood Views
- Eat-In Kitchen
Bedrooms and Bathrooms
- 3 Bedrooms
Partially Finished Basement
- Walk-Out Basement
- Basement Fills Entire Space Under The House
- Fireplace in Basement
- Finished Basement Bathroom
- Laundry in Basement
Outdoor Features
- Deck
- Patio
- Shed
Schools
- Central Elem. Elementary School
- Bryan Middle School
- Francis Howell Central High School
Utilities
- Forced Air Heating and Cooling System
Community Details
- Charles Village Association
Listing and Financial Details
- Assessor Parcel Number 3-0016-5052-00-0138.0000000
Map
Home Values in the Area
Average Home Value in this Area
Tax History
| Year | Tax Paid | Tax Assessment Tax Assessment Total Assessment is a certain percentage of the fair market value that is determined by local assessors to be the total taxable value of land and additions on the property. | Land | Improvement |
|---|---|---|---|---|
| 2025 | $2,162 | $37,091 | -- | -- |
| 2023 | $2,161 | $35,993 | $0 | $0 |
| 2022 | $1,932 | $29,851 | $0 | $0 |
| 2021 | $1,934 | $29,851 | $0 | $0 |
| 2020 | $1,760 | $26,269 | $0 | $0 |
| 2019 | $1,752 | $26,269 | $0 | $0 |
| 2018 | $1,637 | $23,442 | $0 | $0 |
| 2017 | $1,596 | $23,442 | $0 | $0 |
| 2016 | $1,536 | $21,343 | $0 | $0 |
| 2015 | $1,505 | $21,343 | $0 | $0 |
| 2014 | $1,505 | $20,696 | $0 | $0 |
Property History
| Date | Event | Price | List to Sale | Price per Sq Ft |
|---|---|---|---|---|
| 11/13/2025 11/13/25 | For Sale | $274,900 | -- | $177 / Sq Ft |
Purchase History
| Date | Type | Sale Price | Title Company |
|---|---|---|---|
| Trustee Deed | $130,000 | None Available | |
| Warranty Deed | -- | Title Partners Llc | |
| Trustee Deed | $102,000 | -- | |
| Trustee Deed | $83,000 | -- |
Mortgage History
| Date | Status | Loan Amount | Loan Type |
|---|---|---|---|
| Previous Owner | $138,400 | Fannie Mae Freddie Mac |
Source: MARIS MLS
MLS Number: MIS25076395
APN: 3-0016-5052-00-0138.0000000
- 1405 de Porres Ln
- 34 Melanie Ct
- 331 Forest Grove Ct
- 1256 N Brampton Dr
- 641 Emerald Meadows Ct
- 1432 Surrey Ln
- 21 Oak Springs Ct
- 57 Whitehaven Ct
- 195 Harvest Moon Ct
- 4016 Cambridge Crossing Dr
- 3982 Cambridge Crossing Dr
- 1 Princeton @ Kreder Farms
- 1 Westbrook @ Kreder Farms
- 1 Edgewood @ Kreder Farms
- 160 Old Buggy Ct Unit D
- 999 Reddington Oaks Ct
- 3981 Cambridge Crossing Dr
- 1 Sydney @ Kreder Farms
- 134 Country Trace Ct
- 1369 Pine Bluff Dr
- 3854 Jeff Dr
- 1360 Park Ashwood Dr
- 4155 Attleboro Ct
- 1400 Britain Way
- 1000 Hartman Cir
- 1431 Summergate Pkwy Unit I
- 935 Squirrels Nest Ct
- 623 Riverside Dr
- 152 Estes Dr
- 303 Red Rocks Dr
- 106 Estes Dr
- 7 Big Oak Dr
- 90 Molina Way
- 100 Grenache Blanc Dr
- 103 Park Charles Blvd S
- 123 Shirley Ridge Dr Unit 123C
- 432 Omar Ct
- 341 Della Dr
- 121 Siena Dr
- 1000 Jasper Ln
