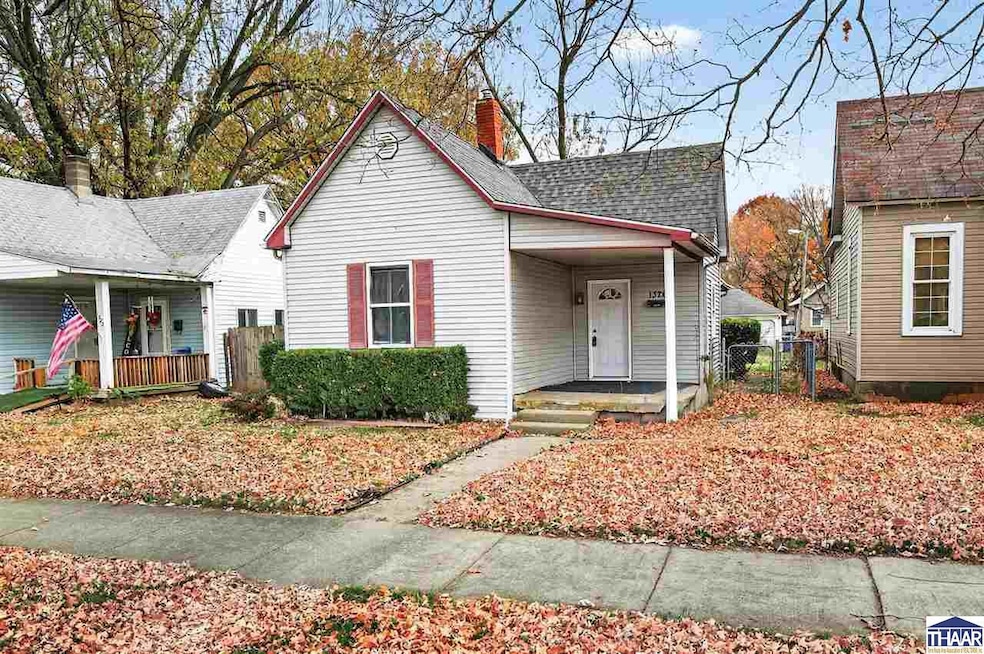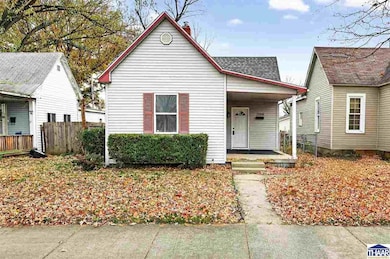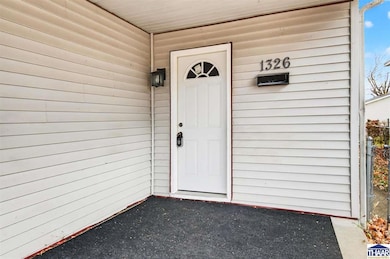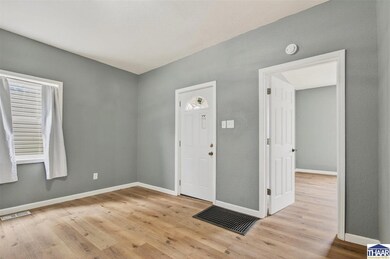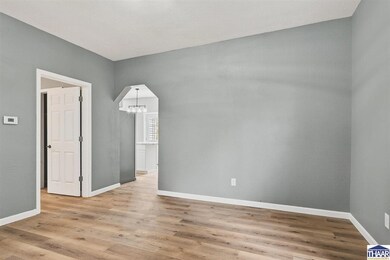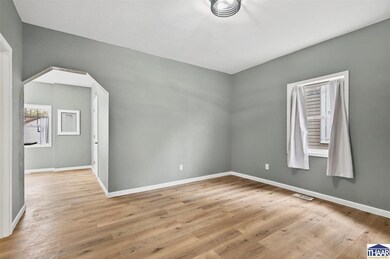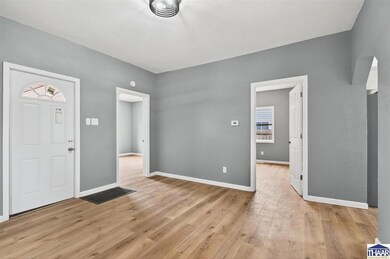1326 S 10th St Terre Haute, IN 47802
South 13th Street NeighborhoodEstimated payment $761/month
Highlights
- 0.47 Acre Lot
- No HOA
- 1 Car Detached Garage
- A-Frame Home
- Covered Patio or Porch
- Eat-In Kitchen
About This Home
Welcome to this newly renovated property that offers simple sophistication to the next homeowner. Enter through the front door to find a large living room with two large bedrooms with closet space located nearby. A beautifully renovated kitchen with all new appliances and large island offer ample space for cooking and mingling, while a large bathroom with a laundry room strategically located inside are situated directly off the busy kitchen area. Step onto the deck from the kitchen and find a large backyard for entertaining and a detached garage. This home features new vinyl flooring throughout, fresh paint, and a new water heater (2024), and is situated near campus and other local amenities (gas stations, etc.) Schedule a tour with your favorite realtor today!
Open House Schedule
-
Saturday, November 22, 20252:30 to 3:30 pm11/22/2025 2:30:00 PM +00:0011/22/2025 3:30:00 PM +00:00Add to Calendar
Home Details
Home Type
- Single Family
Est. Annual Taxes
- $904
Year Built
- Built in 1910
Lot Details
- 0.47 Acre Lot
- Aluminum or Metal Fence
- Landscaped with Trees
Parking
- 1 Car Detached Garage
Home Design
- A-Frame Home
- Shingle Roof
- Vinyl Siding
Interior Spaces
- 752 Sq Ft Home
- 1-Story Property
- Vinyl Clad Windows
- Window Treatments
- Living Room
- Vinyl Flooring
- Fire and Smoke Detector
Kitchen
- Eat-In Kitchen
- Gas Oven or Range
- Dishwasher
Bedrooms and Bathrooms
- 2 Bedrooms
- 1 Full Bathroom
Laundry
- Laundry Room
- Laundry on main level
Basement
- Partial Basement
- Finished Basement Bathroom
Outdoor Features
- Covered Patio or Porch
Schools
- Sugar Grove Elementary School
- Sarah Scott Middle School
- Terre Haute South High School
Utilities
- Forced Air Heating and Cooling System
- Gas Available
- Gas Water Heater
Community Details
- No Home Owners Association
Listing and Financial Details
- Assessor Parcel Number 84-06-27-312-007.000-002
Map
Home Values in the Area
Average Home Value in this Area
Tax History
| Year | Tax Paid | Tax Assessment Tax Assessment Total Assessment is a certain percentage of the fair market value that is determined by local assessors to be the total taxable value of land and additions on the property. | Land | Improvement |
|---|---|---|---|---|
| 2024 | $904 | $41,800 | $5,600 | $36,200 |
| 2023 | $902 | $41,700 | $6,500 | $35,200 |
| 2022 | $902 | $41,700 | $6,300 | $35,400 |
| 2021 | $902 | $41,700 | $6,700 | $35,000 |
| 2020 | $902 | $41,700 | $6,700 | $35,000 |
| 2019 | $900 | $41,700 | $6,700 | $35,000 |
| 2018 | $1,173 | $39,100 | $6,300 | $32,800 |
| 2017 | $768 | $38,400 | $6,200 | $32,200 |
| 2016 | $776 | $38,800 | $6,300 | $32,500 |
| 2014 | $750 | $37,500 | $6,000 | $31,500 |
| 2013 | $750 | $36,100 | $6,800 | $29,300 |
Property History
| Date | Event | Price | List to Sale | Price per Sq Ft | Prior Sale |
|---|---|---|---|---|---|
| 11/20/2025 11/20/25 | For Sale | $130,000 | +234.2% | $173 / Sq Ft | |
| 12/23/2024 12/23/24 | Sold | $38,900 | -35.1% | $46 / Sq Ft | View Prior Sale |
| 12/17/2024 12/17/24 | Pending | -- | -- | -- | |
| 11/15/2024 11/15/24 | For Sale | $59,900 | -- | $70 / Sq Ft |
Purchase History
| Date | Type | Sale Price | Title Company |
|---|---|---|---|
| Warranty Deed | $38,900 | Honey Creek Vigo Title Service | |
| Warranty Deed | -- | None Available | |
| Special Warranty Deed | -- | -- | |
| Warranty Deed | -- | None Available | |
| Interfamily Deed Transfer | -- | None Available |
Mortgage History
| Date | Status | Loan Amount | Loan Type |
|---|---|---|---|
| Previous Owner | $36,000 | Unknown |
Source: Terre Haute Area Association of REALTORS®
MLS Number: 108032
APN: 84-06-27-312-007.000-002
- 1526 S 12th St
- 1521 S Center St Unit 4
- 500 College Ave
- 2026 S 4th St
- 208 S 9th St
- 640 Wabash Ave
- 5 S 5th St Unit 202
- 5 S 5th St Unit 204
- 615 Cherry St
- 224 N 3rd St
- 2591 S 25th St
- 1095 Spruce St
- 200 W Wheeler Ave
- 1 Sycamore St
- 1750 Liberty Ave
- 2125 Cleveland Ave
- 659 Elm St
- 1631 Tippecanoe St
- 2475 Rj Builders Ln
- 615 S Brown Ave
