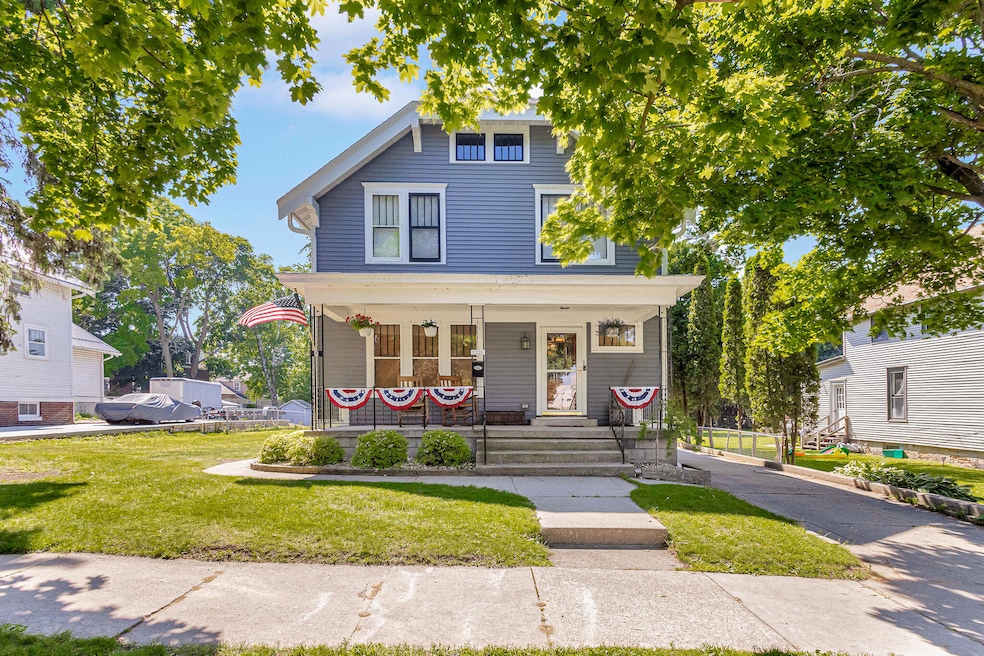
1326 S 8th St Manitowoc, WI 54220
Estimated payment $1,641/month
Highlights
- Colonial Architecture
- Fireplace
- Heating System Uses Natural Gas
- 2 Car Detached Garage
- Walk-In Closet
About This Home
Full of warmth and character, this charming home features beautiful wood flooring on the main level, elegant archways, and timeless details throughout. The cozy living room includes a fireplace framed by built-in bookshelves, perfect for relaxing evenings. Enjoy a remodeled bathroom, plus a spacious full bath with a whirlpool tub and abundant natural light. Outside, you'll find a large backyard, a two-car garage, and a lovely covered front porch. Ideally located near parks and lake Michigan, this home blends classic charm with everyday convenience.
Listing Agent
Realty Executives Integrity~Brookfield Brokerage Email: brookfieldfrontdesk@realtyexecutives.com License #110592-94 Listed on: 07/19/2025

Home Details
Home Type
- Single Family
Est. Annual Taxes
- $3,368
Lot Details
- 8,712 Sq Ft Lot
Parking
- 2 Car Detached Garage
- Driveway
Home Design
- Colonial Architecture
- Vinyl Siding
Interior Spaces
- 2,231 Sq Ft Home
- 2-Story Property
- Fireplace
- Partial Basement
- Oven
Bedrooms and Bathrooms
- 5 Bedrooms
- Walk-In Closet
- 2 Full Bathrooms
Laundry
- Dryer
- Washer
Schools
- Lincoln High School
Utilities
- Heating System Uses Natural Gas
- Radiant Heating System
Listing and Financial Details
- Exclusions: Seller's and tenants' personal property
- Assessor Parcel Number 000324130
Map
Home Values in the Area
Average Home Value in this Area
Tax History
| Year | Tax Paid | Tax Assessment Tax Assessment Total Assessment is a certain percentage of the fair market value that is determined by local assessors to be the total taxable value of land and additions on the property. | Land | Improvement |
|---|---|---|---|---|
| 2024 | $3,368 | $192,900 | $14,500 | $178,400 |
| 2023 | $3,125 | $192,900 | $14,500 | $178,400 |
| 2022 | $2,296 | $120,600 | $14,500 | $106,100 |
| 2021 | $2,332 | $120,600 | $14,500 | $106,100 |
| 2020 | $2,204 | $106,100 | $14,500 | $91,600 |
| 2019 | $2,187 | $106,100 | $14,500 | $91,600 |
| 2018 | $2,138 | $106,100 | $14,500 | $91,600 |
| 2017 | $2,085 | $106,100 | $14,500 | $91,600 |
| 2016 | $2,168 | $106,100 | $14,500 | $91,600 |
| 2015 | $2,219 | $106,100 | $14,500 | $91,600 |
| 2014 | -- | $106,100 | $14,500 | $91,600 |
| 2013 | $2,187 | $106,100 | $14,500 | $91,600 |
Property History
| Date | Event | Price | Change | Sq Ft Price |
|---|---|---|---|---|
| 07/19/2025 07/19/25 | For Sale | $250,000 | +16.3% | $112 / Sq Ft |
| 04/09/2023 04/09/23 | Off Market | $214,900 | -- | -- |
| 03/03/2023 03/03/23 | For Sale | $214,900 | +24.3% | $96 / Sq Ft |
| 09/22/2022 09/22/22 | Off Market | $172,900 | -- | -- |
| 06/23/2022 06/23/22 | Pending | -- | -- | -- |
| 06/23/2022 06/23/22 | For Sale | $172,900 | -- | $77 / Sq Ft |
Purchase History
| Date | Type | Sale Price | Title Company |
|---|---|---|---|
| Warranty Deed | $220,000 | None Listed On Document | |
| Deed | $192,900 | First American Title | |
| Quit Claim Deed | $25,750 | -- | |
| Warranty Deed | $128,000 | None Available |
Mortgage History
| Date | Status | Loan Amount | Loan Type |
|---|---|---|---|
| Open | $176,000 | New Conventional | |
| Previous Owner | $91,000 | New Conventional | |
| Previous Owner | $102,400 | New Conventional | |
| Previous Owner | $138,000 | New Conventional |
Similar Homes in Manitowoc, WI
Source: Metro MLS
MLS Number: 1927383
APN: 052-000-324-130.00
- 1409 S 10th St
- 1107 Columbus St
- 1220 S 11th St
- 1122 S 8th St
- 1103 S 10th St
- 1033 S 11th St
- 1101 Green St
- 1419 Madison St
- 921 S 8th St
- 811 Jay St
- 1204 Washington St
- 1520 Division St
- 914 S 10th St
- 1308 Washington St
- 1410 Washington St
- 2103 S 9th St
- 2125 S 9th St
- 1134 S 19th St
- 2222 S 10th St
- 921 S 18th St
- 1020 S 12th St
- 914 S 8th St
- 1212 S 17th St Unit 1
- 1000 River Point Dr
- 1609-1611 Dewey St
- 1901-1903 Clark St Unit 1903 Clark Street
- 2402 Franklin St
- 722 S 23rd St Unit A (Lower)
- 2502 S 21st St
- 929 S 31st St
- 3131 Southbrook Ct
- 3105 Mero St Unit Upper
- 3400 Yorkshire Ln
- 913 N 11th St Unit LOWER UNIT
- 3723-3783 MacKert St
- 1100-1160 Bayshore Dr
- 2210-2230 S 42nd St
- 1485 N 7th St
- 1410 Johnston Dr
- 717 Magnolia Ave






