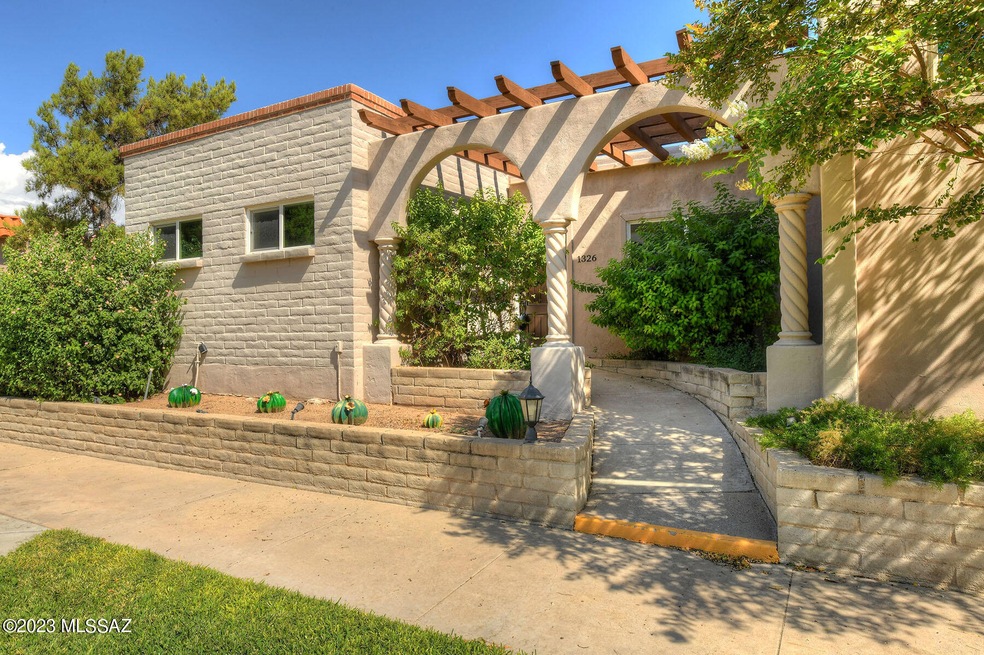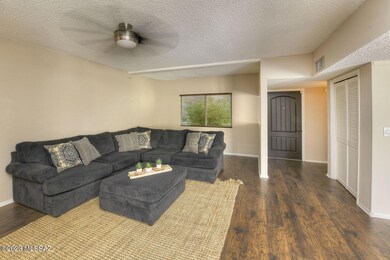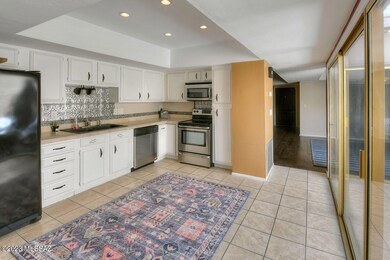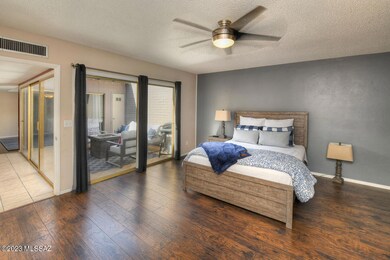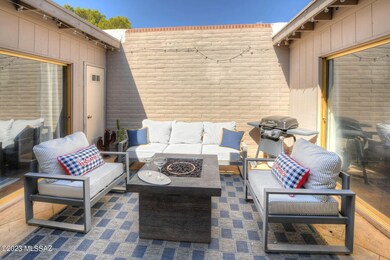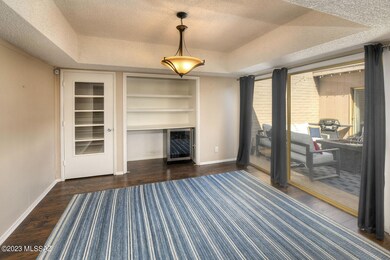
1326 S Camino Seco Tucson, AZ 85710
Rolling Hills NeighborhoodHighlights
- 1 Car Garage
- Contemporary Architecture
- Great Room
- Two Primary Bathrooms
- Engineered Wood Flooring
- Community Pool
About This Home
As of November 2023Updated east side 1376 sq. ft 2-bed, 2-bath townhome nestled in garden-like environment of sought after Rolling Hills Villas. Community boasts two pools & incredible mature landscaping for a serene atmosphere. Beautiful covered entry welcomes you with lush greenery. Inside, you'll find a thoughtfully designed split floor plan, offering space & privacy. Spacious dining area & living rooms w/ beverage cooler perfect for entertaining. Kitchen offers large prep & storage space & lots of light. Internal atrium adds unique charm & provides quiet outdoor space. Large primary suite, w/walk-in-closet, newly renovated en-suite bath & atrium access for a tranquil retreat. Conveniently close to the loop, Saguaro National Park East, Schools, shopping, restaurants & more. Don't miss this beautiful home
Last Agent to Sell the Property
Long Realty Brokerage Email: leslie.heros@longrealty.com Listed on: 10/12/2023

Last Buyer's Agent
Paul Lavalley
Keller Williams Southern Arizona
Townhouse Details
Home Type
- Townhome
Est. Annual Taxes
- $1,226
Year Built
- Built in 1973
Lot Details
- 1,830 Sq Ft Lot
- Lot Dimensions are 30 x 62
- Lot includes common area
- East or West Exposure
- Landscaped with Trees
- Front Yard
HOA Fees
- $220 Monthly HOA Fees
Home Design
- Contemporary Architecture
- Mediterranean Architecture
- Built-Up Roof
- Masonry
Interior Spaces
- 1,376 Sq Ft Home
- 1-Story Property
- Ceiling Fan
- Great Room
- Living Room
- Dining Area
- Workshop
- Storage Room
- Laundry in Garage
Kitchen
- Electric Oven
- Electric Range
- Recirculated Exhaust Fan
- Microwave
- Dishwasher
- Stainless Steel Appliances
- Tile Countertops
Flooring
- Engineered Wood
- Ceramic Tile
Bedrooms and Bathrooms
- 2 Bedrooms
- Split Bedroom Floorplan
- Two Primary Bathrooms
- 2 Full Bathrooms
- Dual Flush Toilets
- Shower Only
- Exhaust Fan In Bathroom
Home Security
Parking
- 1 Car Garage
- Garage Door Opener
- Driveway
Accessible Home Design
- No Interior Steps
- Level Entry For Accessibility
Outdoor Features
- Enclosed Patio or Porch
Schools
- Marshall Elementary School
- Secrist Middle School
- Santa Rita High School
Utilities
- Forced Air Heating and Cooling System
- Heating System Uses Natural Gas
- Natural Gas Water Heater
- High Speed Internet
- Phone Available
- Cable TV Available
Community Details
Overview
- Association fees include blanket insurance policy, garbage collection, pest control, sewer, street maintenance
- $400 HOA Transfer Fee
- Rolling Hills Villas Association
- Rolling Hills Towne House Subdivision
- The community has rules related to deed restrictions, no recreational vehicles or boats
Recreation
- Community Pool
Security
- Fire and Smoke Detector
Ownership History
Purchase Details
Home Financials for this Owner
Home Financials are based on the most recent Mortgage that was taken out on this home.Purchase Details
Home Financials for this Owner
Home Financials are based on the most recent Mortgage that was taken out on this home.Purchase Details
Home Financials for this Owner
Home Financials are based on the most recent Mortgage that was taken out on this home.Purchase Details
Purchase Details
Home Financials for this Owner
Home Financials are based on the most recent Mortgage that was taken out on this home.Purchase Details
Similar Homes in Tucson, AZ
Home Values in the Area
Average Home Value in this Area
Purchase History
| Date | Type | Sale Price | Title Company |
|---|---|---|---|
| Warranty Deed | $240,000 | Premier Title | |
| Quit Claim Deed | -- | Premier Title | |
| Warranty Deed | $146,000 | Long Title Agency Inc | |
| Special Warranty Deed | -- | None Available | |
| Special Warranty Deed | -- | None Available | |
| Quit Claim Deed | -- | None Available | |
| Trustee Deed | $126,597 | None Available | |
| Trustee Deed | $126,597 | None Available | |
| Warranty Deed | $154,000 | -- | |
| Warranty Deed | $82,900 | -- |
Mortgage History
| Date | Status | Loan Amount | Loan Type |
|---|---|---|---|
| Open | $208,587 | FHA | |
| Previous Owner | $95,733 | FHA | |
| Previous Owner | $123,200 | New Conventional |
Property History
| Date | Event | Price | Change | Sq Ft Price |
|---|---|---|---|---|
| 11/21/2023 11/21/23 | Sold | $240,000 | 0.0% | $174 / Sq Ft |
| 11/14/2023 11/14/23 | Pending | -- | -- | -- |
| 10/12/2023 10/12/23 | For Sale | $240,000 | +64.4% | $174 / Sq Ft |
| 02/26/2018 02/26/18 | Sold | $146,000 | 0.0% | $106 / Sq Ft |
| 01/27/2018 01/27/18 | Pending | -- | -- | -- |
| 10/06/2017 10/06/17 | For Sale | $146,000 | +49.7% | $106 / Sq Ft |
| 08/15/2014 08/15/14 | Sold | $97,500 | 0.0% | $71 / Sq Ft |
| 07/16/2014 07/16/14 | Pending | -- | -- | -- |
| 06/19/2014 06/19/14 | For Sale | $97,500 | -- | $71 / Sq Ft |
Tax History Compared to Growth
Tax History
| Year | Tax Paid | Tax Assessment Tax Assessment Total Assessment is a certain percentage of the fair market value that is determined by local assessors to be the total taxable value of land and additions on the property. | Land | Improvement |
|---|---|---|---|---|
| 2025 | $1,310 | $11,531 | -- | -- |
| 2024 | $1,310 | $10,982 | -- | -- |
| 2023 | $1,225 | $10,459 | $0 | $0 |
| 2022 | $1,239 | $9,961 | $0 | $0 |
| 2021 | $1,237 | $9,035 | $0 | $0 |
| 2020 | $1,184 | $9,035 | $0 | $0 |
| 2019 | $1,155 | $10,452 | $0 | $0 |
| 2018 | $1,307 | $7,805 | $0 | $0 |
| 2017 | $1,294 | $7,805 | $0 | $0 |
| 2016 | $1,250 | $7,433 | $0 | $0 |
| 2015 | $1,211 | $7,079 | $0 | $0 |
Agents Affiliated with this Home
-
Leslie Heros

Seller's Agent in 2023
Leslie Heros
Long Realty
(520) 302-3324
4 in this area
240 Total Sales
-
P
Buyer's Agent in 2023
Paul Lavalley
Keller Williams Southern Arizona
-
G
Seller's Agent in 2018
Gabriel Reina
Realty Executives Arizona Territory
-
Karmen Woodward

Buyer's Agent in 2018
Karmen Woodward
Long Realty
(520) 250-7261
92 Total Sales
-
T
Seller's Agent in 2014
Tim Rehrmann
Tierra Antigua Realty
-
A
Seller Co-Listing Agent in 2014
Alyssa Chavoya
Tierra Antigua Realty
Map
Source: MLS of Southern Arizona
MLS Number: 22322154
APN: 136-03-007C
- 1348 S Camino Seco
- 1238 S Camino Seco
- 8492 E Sarnoff Ridge Loop
- 1621 S Camino Seco
- 1510 S Olympic Club Dr
- 1332 S Bowline Ct
- 8502 E 20th St
- 1717 S Burning Tree Ave
- 8513 E 20th St
- 924 S Elmerita Ave
- 1716 S Sleepy Hollow Ave
- 1832 S Augusta Cir
- 8889 E Abrams Loop
- 8908 E Maple Leaf Dr
- 8925 E Calle Diego
- 8326 E 18th St
- 3727 S Sarnoff Dr
- 8341 E Via Arboleda
- 2020 S Quail Hollow Dr
- 8133 E Renaud Ln
