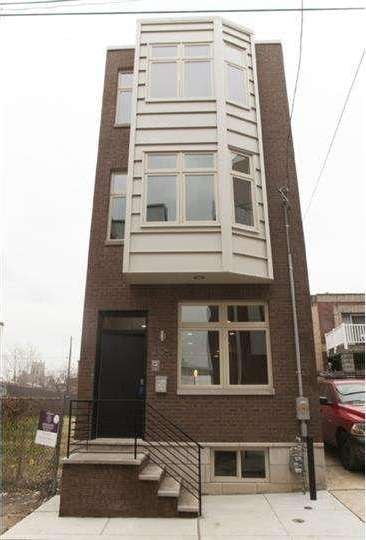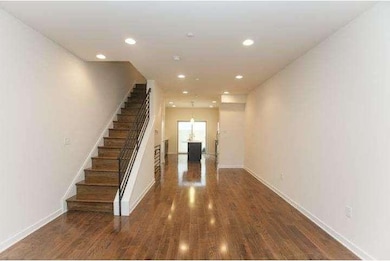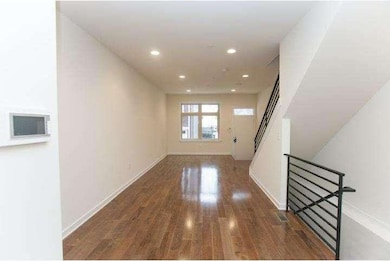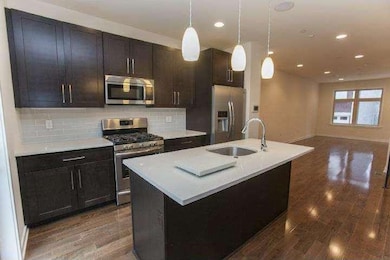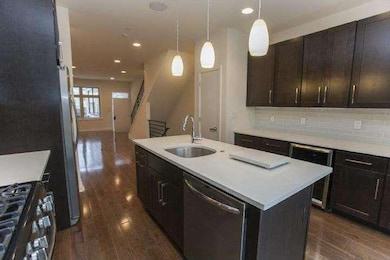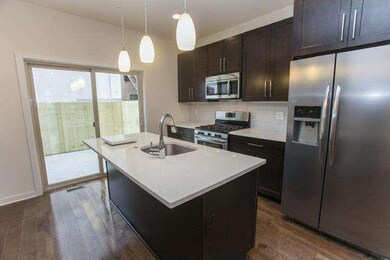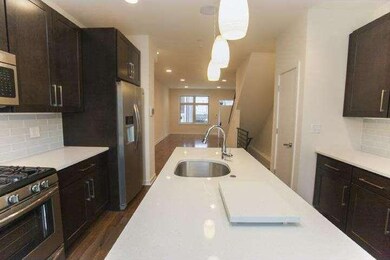
1326 S Hancock St Philadelphia, PA 19147
Pennsport NeighborhoodHighlights
- Newly Remodeled
- Wood Flooring
- Breakfast Area or Nook
- Straight Thru Architecture
- No HOA
- 1-minute walk to Howard & Reed Park
About This Home
As of April 2015JUST COMPLETED!!! (12/13/2014) High-quality new construction home by meticulous builder with special attention to detail. 10 Year tax abatement APPROVED. Surrounded by numerous new construction & rehab projects in the heart of Pennsport, this fantastic home has 3 beds, 3 full baths, finished basement, & roof deck with skyline views. Home includes custom kitchen with quartz counters, S/S appliances, hardwood floors throughout. Large Master Bedroom includes his/her closets, large glass shower and access to rooftop deck. Home equipped with surround sound, video intercom security system & builder's warranty. Don't miss this opportunity to buy in a booming neighborhood!
Co-Listed By
Steve Hogan
BHHS Fox & Roach-Center City Walnut License #TREND:60051896
Home Details
Home Type
- Single Family
Est. Annual Taxes
- $209
Year Built
- Built in 2014 | Newly Remodeled
Lot Details
- 841 Sq Ft Lot
- Lot Dimensions are 14x58
- Sprinkler System
- Property is in excellent condition
- Property is zoned RSA5
Parking
- On-Street Parking
Home Design
- Straight Thru Architecture
- Brick Exterior Construction
Interior Spaces
- 2,065 Sq Ft Home
- Property has 3 Levels
- Living Room
- Wood Flooring
- Finished Basement
- Basement Fills Entire Space Under The House
- Home Security System
- Breakfast Area or Nook
- Laundry on upper level
Bedrooms and Bathrooms
- 3 Bedrooms
- En-Suite Primary Bedroom
- 3 Full Bathrooms
Utilities
- Forced Air Heating and Cooling System
- Heating System Uses Gas
- Natural Gas Water Heater
- Cable TV Available
Community Details
- No Home Owners Association
- Pennsport Subdivision
Listing and Financial Details
- Tax Lot 102
- Assessor Parcel Number 011060700
Ownership History
Purchase Details
Home Financials for this Owner
Home Financials are based on the most recent Mortgage that was taken out on this home.Purchase Details
Home Financials for this Owner
Home Financials are based on the most recent Mortgage that was taken out on this home.Purchase Details
Home Financials for this Owner
Home Financials are based on the most recent Mortgage that was taken out on this home.Purchase Details
Similar Homes in the area
Home Values in the Area
Average Home Value in this Area
Purchase History
| Date | Type | Sale Price | Title Company |
|---|---|---|---|
| Deed | $483,500 | National Title Solutions Inc | |
| Deed | $420,000 | None Available | |
| Deed | $100,000 | None Available | |
| Sheriffs Deed | $10,500 | None Available |
Mortgage History
| Date | Status | Loan Amount | Loan Type |
|---|---|---|---|
| Open | $378,476 | New Conventional | |
| Closed | $386,800 | New Conventional | |
| Previous Owner | $80,000 | New Conventional | |
| Previous Owner | $217,500 | Construction |
Property History
| Date | Event | Price | Change | Sq Ft Price |
|---|---|---|---|---|
| 04/01/2015 04/01/15 | Sold | $420,000 | -6.6% | $203 / Sq Ft |
| 02/26/2015 02/26/15 | Pending | -- | -- | -- |
| 01/05/2015 01/05/15 | For Sale | $449,900 | 0.0% | $218 / Sq Ft |
| 12/23/2014 12/23/14 | Pending | -- | -- | -- |
| 07/29/2014 07/29/14 | For Sale | $449,900 | +349.9% | $218 / Sq Ft |
| 02/24/2014 02/24/14 | Sold | $100,000 | +0.1% | -- |
| 02/04/2014 02/04/14 | Pending | -- | -- | -- |
| 09/11/2009 09/11/09 | For Sale | $99,900 | -- | -- |
Tax History Compared to Growth
Tax History
| Year | Tax Paid | Tax Assessment Tax Assessment Total Assessment is a certain percentage of the fair market value that is determined by local assessors to be the total taxable value of land and additions on the property. | Land | Improvement |
|---|---|---|---|---|
| 2025 | $1,486 | $460,500 | $92,100 | $368,400 |
| 2024 | $1,486 | $460,500 | $92,100 | $368,400 |
| 2023 | $1,486 | $530,800 | $106,160 | $424,640 |
| 2022 | $1,846 | $106,160 | $106,160 | $0 |
| 2021 | $1,846 | $0 | $0 | $0 |
| 2020 | $1,846 | $0 | $0 | $0 |
| 2019 | $1,704 | $0 | $0 | $0 |
| 2018 | $1,445 | $0 | $0 | $0 |
| 2017 | $218 | $0 | $0 | $0 |
| 2016 | $218 | $0 | $0 | $0 |
| 2015 | $1,524 | $0 | $0 | $0 |
| 2014 | -- | $15,600 | $15,600 | $0 |
| 2012 | -- | $1,024 | $1,024 | $0 |
Agents Affiliated with this Home
-
Bryan Capone

Seller's Agent in 2015
Bryan Capone
KW Empower
(215) 962-7541
104 Total Sales
-
S
Seller Co-Listing Agent in 2015
Steve Hogan
BHHS Fox & Roach
-
Amy Shelanski

Buyer's Agent in 2015
Amy Shelanski
BHHS Fox & Roach
(215) 983-1414
2 in this area
20 Total Sales
-
K
Seller's Agent in 2014
Kathy Conway
BHHS Fox & Roach
Map
Source: Bright MLS
MLS Number: 1003030488
APN: 011060700
- 1402 S 2nd St
- 1241 S 2nd St
- 220 Reed St
- 1415 S Philip St
- 1420 S 2nd St
- 1428 S Front St
- 1422 S Front St
- 1432 S 2nd St
- 134 Dickinson St
- 244 Wilder St
- 1512 S 2nd St
- 307-09 Reed St Unit C
- 114 Ellsworth St
- 314 Wharton St
- 319 Wharton St
- 1406 E Moyamensing Ave
- 316 Titan St
- 1006 S Front St
- 105 Alter St
- 217 Tasker St
