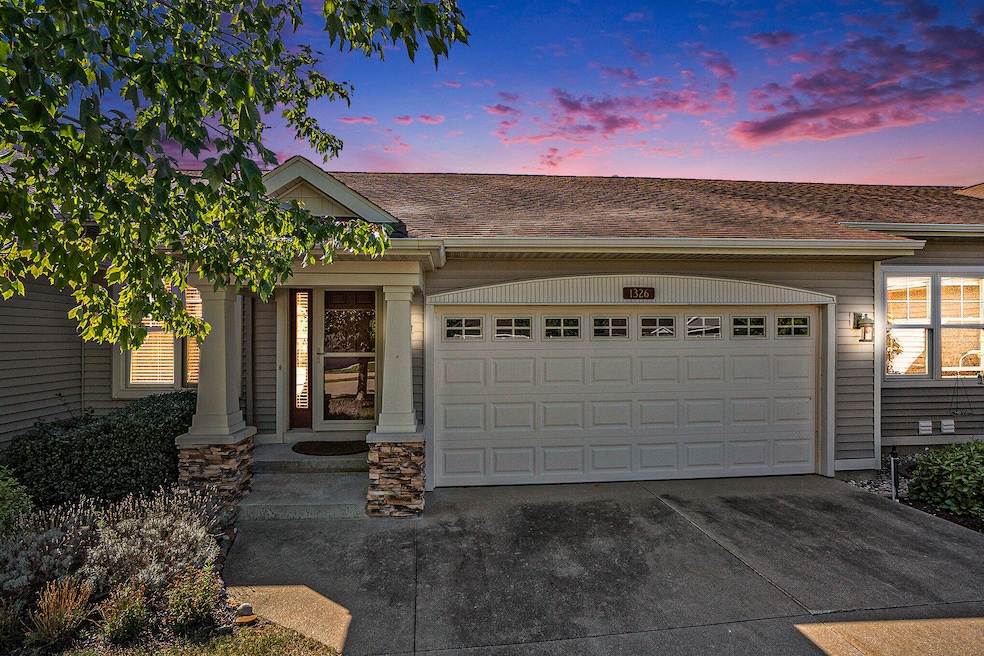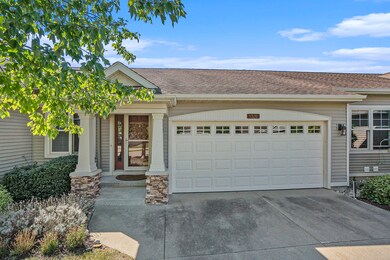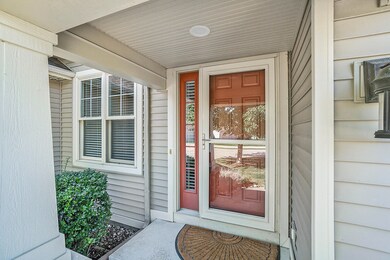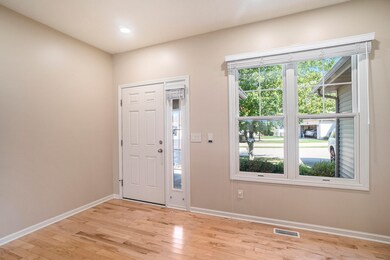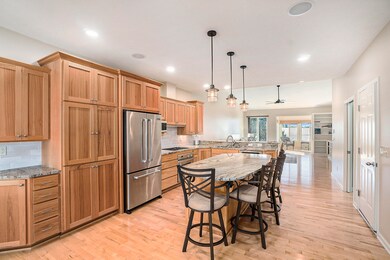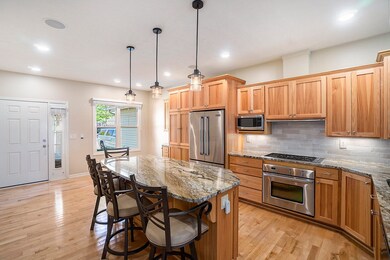
1326 St Andrews Dr Holland, MI 49423
Westside NeighborhoodHighlights
- On Golf Course
- Clubhouse
- Traditional Architecture
- Fitness Center
- Deck
- Wood Flooring
About This Home
As of January 2025Discover the perfect blend of luxury and comfort in this exquisite condo located in the Links in the sought-after southside of Holland. With vaulted ceilings and beautiful hardwood floors, this inside radiates elegance and warmth throughout including the 4 season room with built-in desk, and access to the composite deck looking over the 4th hole. The open kitchen is a chef's dream, featuring brand-new countertops, ample cabinetry, and a new stylish backsplash, complemented by high-end stainless steel appliances. The spacious living room boasts custom built-ins, creating an inviting space for relaxation and entertainment. Retreat to the large main floor master suite, which offers an updated bathroom with new countertops, a luxurious tile shower with a glass enclosure, and a generous walk-in closet. The fully finished walkout lower level is an entertainer's paradise, complete with a covered patio, kitchenette, and abundant storage. Enjoy cozy family gatherings in the family room, and host friends and family in the additional full bedroom and bathroom.This condo is a rare find, combining scenic views, modern amenities, and low-maintenance living. Don't miss out on the opportunity to make it yours!
Last Agent to Sell the Property
Coldwell Banker Woodland Schmidt License #6501318833 Listed on: 11/20/2024

Property Details
Home Type
- Condominium
Est. Annual Taxes
- $5,427
Year Built
- Built in 2003
Lot Details
- On Golf Course
- Cul-De-Sac
- Shrub
- Sprinkler System
HOA Fees
- $425 Monthly HOA Fees
Parking
- 2 Car Attached Garage
- Garage Door Opener
Home Design
- Traditional Architecture
- Brick or Stone Mason
- Composition Roof
- Vinyl Siding
- Stone
Interior Spaces
- 2,152 Sq Ft Home
- 1-Story Property
- Ceiling Fan
- Window Treatments
- Living Room
- Dining Area
- Home Gym
- Wood Flooring
- Laundry on lower level
Kitchen
- Eat-In Kitchen
- Built-In Gas Oven
- Range
- Kitchen Island
Bedrooms and Bathrooms
- 2 Bedrooms | 1 Main Level Bedroom
Basement
- Walk-Out Basement
- Basement Fills Entire Space Under The House
- Natural lighting in basement
Outdoor Features
- Deck
- Patio
Utilities
- Forced Air Heating and Cooling System
- Heating System Uses Natural Gas
- Natural Gas Water Heater
- Cable TV Available
Community Details
Overview
- Association fees include trash, snow removal, lawn/yard care
- $850 HOA Transfer Fee
- Association Phone (616) 512-9261
- The Links At Rolling Meadows Condos
Amenities
- Clubhouse
- Meeting Room
- Community Library
Recreation
- Golf Course Community
- Tennis Courts
- Fitness Center
- Community Pool
Ownership History
Purchase Details
Purchase Details
Home Financials for this Owner
Home Financials are based on the most recent Mortgage that was taken out on this home.Purchase Details
Purchase Details
Home Financials for this Owner
Home Financials are based on the most recent Mortgage that was taken out on this home.Similar Homes in Holland, MI
Home Values in the Area
Average Home Value in this Area
Purchase History
| Date | Type | Sale Price | Title Company |
|---|---|---|---|
| Warranty Deed | -- | -- | |
| Warranty Deed | -- | None Listed On Document | |
| Warranty Deed | $339,000 | Chicago Title | |
| Interfamily Deed Transfer | -- | None Available | |
| Warranty Deed | $217,796 | Chicago |
Mortgage History
| Date | Status | Loan Amount | Loan Type |
|---|---|---|---|
| Previous Owner | $30,000 | Credit Line Revolving | |
| Previous Owner | $140,000 | New Conventional | |
| Previous Owner | $109,000 | Unknown | |
| Previous Owner | $243,435 | Purchase Money Mortgage |
Property History
| Date | Event | Price | Change | Sq Ft Price |
|---|---|---|---|---|
| 01/09/2025 01/09/25 | Sold | $360,000 | -2.3% | $167 / Sq Ft |
| 12/16/2024 12/16/24 | Pending | -- | -- | -- |
| 12/02/2024 12/02/24 | Price Changed | $368,500 | -1.1% | $171 / Sq Ft |
| 11/20/2024 11/20/24 | For Sale | $372,500 | 0.0% | $173 / Sq Ft |
| 11/11/2024 11/11/24 | Pending | -- | -- | -- |
| 11/07/2024 11/07/24 | Price Changed | $372,500 | -0.6% | $173 / Sq Ft |
| 10/03/2024 10/03/24 | For Sale | $374,900 | +10.6% | $174 / Sq Ft |
| 10/18/2022 10/18/22 | Sold | $339,000 | -3.1% | $158 / Sq Ft |
| 09/01/2022 09/01/22 | Pending | -- | -- | -- |
| 07/26/2022 07/26/22 | For Sale | $350,000 | -- | $163 / Sq Ft |
Tax History Compared to Growth
Tax History
| Year | Tax Paid | Tax Assessment Tax Assessment Total Assessment is a certain percentage of the fair market value that is determined by local assessors to be the total taxable value of land and additions on the property. | Land | Improvement |
|---|---|---|---|---|
| 2025 | $5,821 | $179,300 | $22,000 | $157,300 |
| 2024 | -- | $173,000 | $21,000 | $152,000 |
| 2023 | $5,157 | $136,300 | $18,300 | $118,000 |
| 2022 | $4,041 | $132,100 | $18,300 | $113,800 |
| 2021 | $4,083 | $129,700 | $18,300 | $111,400 |
| 2020 | $4,043 | $132,600 | $132,600 | $0 |
| 2019 | $3,953 | $124,600 | $17,000 | $107,600 |
| 2018 | $3,778 | $121,400 | $17,000 | $104,400 |
| 2017 | $0 | $105,600 | $16,000 | $89,600 |
| 2016 | $0 | $105,600 | $16,000 | $89,600 |
| 2015 | -- | $105,600 | $16,000 | $89,600 |
| 2014 | -- | $106,900 | $16,000 | $90,900 |
| 2013 | -- | $95,900 | $13,000 | $82,900 |
Agents Affiliated with this Home
-
Bryan Myrick

Seller's Agent in 2025
Bryan Myrick
Coldwell Banker Woodland Schmidt
(616) 355-6356
23 in this area
194 Total Sales
-
Olivia Woodwyk
O
Buyer's Agent in 2025
Olivia Woodwyk
Beacon Sotheby's International Realty
(269) 673-7133
1 in this area
3 Total Sales
-
Larry Kleinheksel

Seller's Agent in 2022
Larry Kleinheksel
Coldwell Banker Woodland Schmidt
(616) 490-3078
15 in this area
98 Total Sales
-
Briana Beyer

Seller Co-Listing Agent in 2022
Briana Beyer
Five Star Real Estate-Holland
(616) 800-0999
14 in this area
215 Total Sales
Map
Source: Southwestern Michigan Association of REALTORS®
MLS Number: 24052064
APN: 53-02-07-207-782
- 1291 Prestwick Dr
- 5902 146th Ave
- 5989 Church St
- 0 60th St
- 1112 Fountain View Cir
- 1053 Graystone Rd
- 652 Cedar Square St
- 974 Songbird Ln
- 94 Old Mill Dr Unit 16
- 935 Chelsea Ct
- 598 Jasmine Dr
- 91 W 40th St
- 646 Spring Ln
- V/L 60th St
- 849 Brook Village Ct Unit 12
- 161 W 34th St
- 1042 Maplewood Ct
- 849 Claremont Ct
- 149 W 32nd St
- 6107 S Harbor Dr
