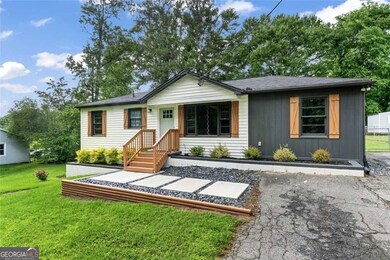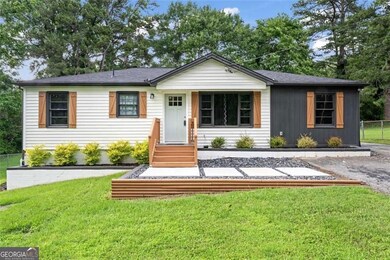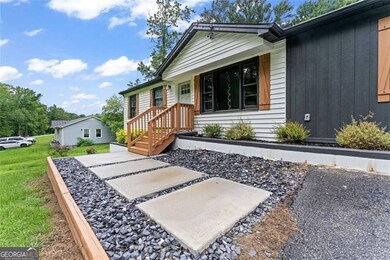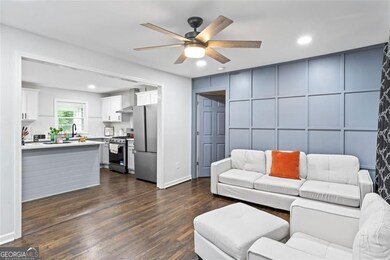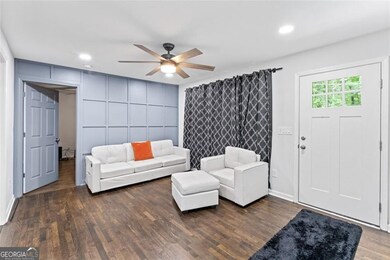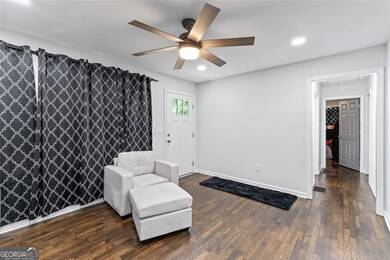1326 Stella Cir SW Mableton, GA 30126
Highlights
- Ranch Style House
- 1 Fireplace
- Screened Porch
- Wood Flooring
- No HOA
- Home Office
About This Home
Stunning craftsman-inspired 3-bed, 2-bath ranch in the heart of historic Mableton. Fresh, stylish, and thoughtfully updated, this one-level beauty features designer-tiled bathrooms, custom accent walls, and an inviting screened-in porch that adds the perfect indoor-outdoor flow for morning coffee or evening unwinding. The oversized, level backyard creates endless opportunities for play, gardening, or hosting under the stars. Located minutes from parks, schools, Publix, and major highways connecting you easily to Atlanta, Smyrna, and Powder Springs. The ideal blend of comfort, character, and convenience awaits. Welcome home to a vibrant lifestyle on Stella Circle!
Home Details
Home Type
- Single Family
Year Built
- Built in 1959
Lot Details
- 9,583 Sq Ft Lot
- Level Lot
Home Design
- Ranch Style House
- Composition Roof
- Vinyl Siding
Interior Spaces
- 1,032 Sq Ft Home
- 1 Fireplace
- Home Office
- Screened Porch
- Wood Flooring
- Disposal
Bedrooms and Bathrooms
- 3 Main Level Bedrooms
- 2 Full Bathrooms
Parking
- 3 Parking Spaces
- Parking Pad
Schools
- Mableton Elementary School
- Floyd Middle School
- South Cobb High School
Utilities
- Cooling Available
- Heat Pump System
- Underground Utilities
- Gas Water Heater
- High Speed Internet
- Phone Available
- Cable TV Available
Listing and Financial Details
- $50 Application Fee
Community Details
Overview
- No Home Owners Association
- Glore C C & L F Wallace Subdivision
Recreation
- Swim Team
- Park
Map
Property History
| Date | Event | Price | List to Sale | Price per Sq Ft | Prior Sale |
|---|---|---|---|---|---|
| 12/09/2025 12/09/25 | Price Changed | $1,800 | -5.3% | $2 / Sq Ft | |
| 11/17/2025 11/17/25 | Price Changed | $1,900 | -4.8% | $2 / Sq Ft | |
| 11/05/2025 11/05/25 | Price Changed | $1,995 | -5.0% | $2 / Sq Ft | |
| 10/29/2025 10/29/25 | For Rent | $2,100 | 0.0% | -- | |
| 10/31/2024 10/31/24 | Sold | $322,000 | +2.2% | $312 / Sq Ft | View Prior Sale |
| 10/11/2024 10/11/24 | Pending | -- | -- | -- | |
| 10/03/2024 10/03/24 | For Sale | $315,000 | +64.5% | $305 / Sq Ft | |
| 06/25/2024 06/25/24 | Sold | $191,500 | -3.8% | $186 / Sq Ft | View Prior Sale |
| 06/01/2024 06/01/24 | Pending | -- | -- | -- | |
| 05/09/2024 05/09/24 | For Sale | $199,000 | -- | $193 / Sq Ft |
Source: Georgia MLS
MLS Number: 10633583
APN: 19-1224-0-027-0
- 1180 Deborah Dr SW
- 1587 Veterans Memorial Hwy SW
- 5590 Lakeview Dr SW
- 5320 Beth Dr
- 4397 Treadle Rd SW
- 1056 Retner Dr SW Unit 3
- 1305 Belle Meade Cir SW
- 1440 Compton Dr SW
- 1047 Retner Dr SW
- 1676 Veterans Memorial Hwy SW
- 1645 Fulmont Cir
- 0 Brookwood Dr Unit 7577066
- 0 Brookwood Dr Unit 10519191
- 4976 Mable Lake Dr SW
- 1675 Huntcrest Park SW
- 5425 Davis Dr
- 5832 Silver Lake Dr
- 0 Harris St Unit 7661273
- 5205 Silhouette Ln SW
- 826 Glenferry Bend SW
- 1240 Mimosa Cir SW
- 1219 Mable St SW
- 5389 Burrus Ln
- 1204 Veterans Memorial Hwy SW
- 1076 Center St SW Unit 1074
- 1407 Palmer Place SW
- 5161 Madison Green Dr SW
- 1061 Retner Dr SW
- 5581 Ricky Ln
- 5714 S Gordon Rd SW
- 5205 Silhouette Ln SW
- 1183 Crestbrook Dr SW
- 5911 Dunn Rd SW
- 856 Joseph Club Dr SW
- 4908 Sugar Valley Rd SW
- 2027 Oakbluff Dr
- 1943 Oakbluff Dr
- 5702 Gordon Park Ct
- 2026 Oakbluff Way SW
- 4555 Duron Place SW

