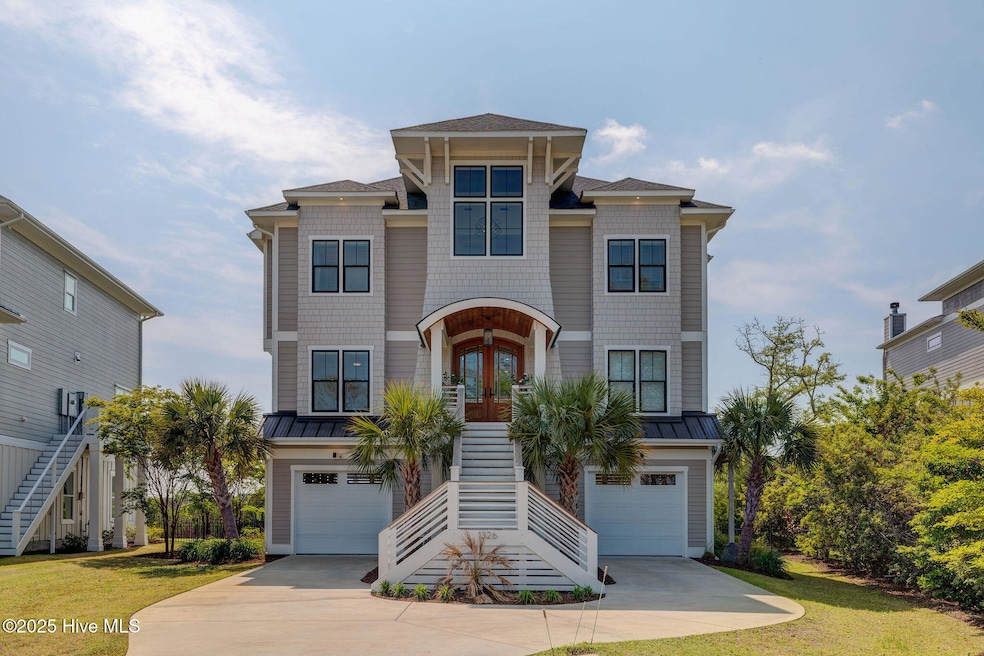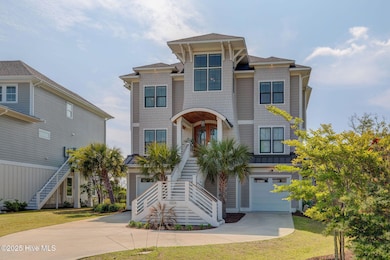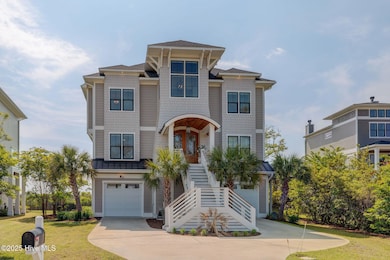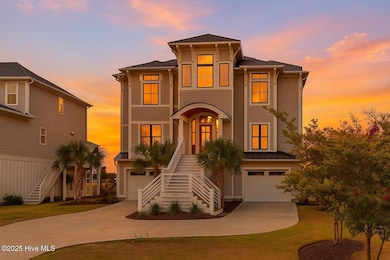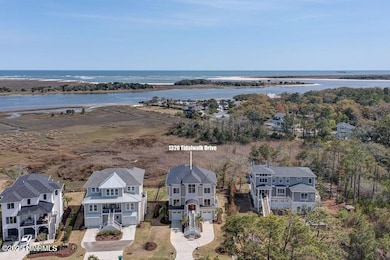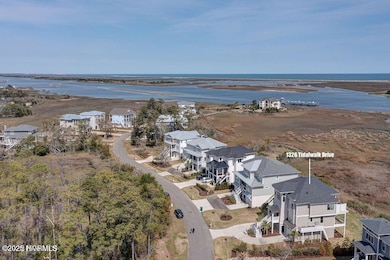
1326 Tidalwalk Dr Wilmington, NC 28409
Intracoastal Waterway NeighborhoodEstimated payment $12,193/month
Highlights
- Boat Dock
- Fitness Center
- Gated Community
- Edwin A. Anderson Elementary School Rated A-
- Intracoastal View
- Clubhouse
About This Home
Experience award-winning design and breathtaking views in this custom-built showpiece by 16 Pointe Properties, nestled along the Intracoastal Waterway in the coveted TidalWalk community. With 4 bedrooms, 3.5 bathrooms, and over 3,000 square feet, this reverse floor plan home needs to be seen to be believed!From the moment you step through the custom stained double doors, you'll notice the attention to detail--from hardwood and Italian porcelain tile flooring to the striking mono-beam floating staircase with custom railings. The open-concept main level features a chef's kitchen with designer fixtures, built-ins surrounding a sleek gas fireplace, and telescoping glass doors that open to a patio with breathtaking views of the Intracoastal Waterway, Masonboro Island, and the ocean--perfect for indoor-outdoor entertaining. A Savaria elevator connects all levels, including the luxurious owner's suite, complete with Italian Carrera marble, full custom closets, and spa-inspired finishes.Additional highlights include a dramatic 3-story foyer with wood-accented ceiling, an integrated indoor/outdoor sound system, laundry room with built-ins, outdoor shower, whole-house generator, and Ipe wood stair treads and railings. TidalWalk offers resort-style amenities including a pool, fitness center, clubhouse, and private beach and dock access.Designed to maximize views, this one-of-a-kind home is a rare opportunity to own a Parade of Homes-honored property in one of Wilmington's premier waterfront neighborhoods! Schedule your private tour today and experience the pinnacle of coastal living!
Home Details
Home Type
- Single Family
Est. Annual Taxes
- $5,032
Year Built
- Built in 2019
Lot Details
- 0.35 Acre Lot
- Lot Dimensions are 61x196x96x193
- Property fronts a marsh
- Fenced Yard
- Property is Fully Fenced
- Decorative Fence
- Irrigation
- Property is zoned R-15
HOA Fees
- $176 Monthly HOA Fees
Home Design
- Reverse Style Home
- Raised Foundation
- Wood Frame Construction
- Shingle Roof
- Metal Roof
- Piling Construction
- Stick Built Home
Interior Spaces
- 3,023 Sq Ft Home
- 3-Story Property
- Furnished
- Bookcases
- Ceiling Fan
- 1 Fireplace
- Blinds
- Combination Dining and Living Room
- Intracoastal Views
- Attic Floors
Kitchen
- Dishwasher
- Kitchen Island
- Solid Surface Countertops
- Disposal
Flooring
- Wood
- Tile
Bedrooms and Bathrooms
- 4 Bedrooms
- Walk-in Shower
Laundry
- Dryer
- Washer
Parking
- 4 Car Attached Garage
- Front Facing Garage
Accessible Home Design
- Accessible Elevator Installed
Outdoor Features
- Outdoor Shower
- Access to marsh
- Deck
- Covered patio or porch
Schools
- Anderson Elementary School
- Murray Middle School
- Ashley High School
Utilities
- Forced Air Zoned Heating and Cooling System
- Heat Pump System
- Power Generator
- Whole House Permanent Generator
- Natural Gas Connected
Listing and Financial Details
- Tax Lot 427
- Assessor Parcel Number R08200-005-224-000
Community Details
Overview
- Tidalwalk HOA, Phone Number (910) 679-3012
- Tidalwalk Subdivision
Amenities
- Clubhouse
- Meeting Room
- Party Room
Recreation
- Boat Dock
- Community Boat Slip
- Fitness Center
- Community Pool
Security
- Resident Manager or Management On Site
- Gated Community
Map
Home Values in the Area
Average Home Value in this Area
Tax History
| Year | Tax Paid | Tax Assessment Tax Assessment Total Assessment is a certain percentage of the fair market value that is determined by local assessors to be the total taxable value of land and additions on the property. | Land | Improvement |
|---|---|---|---|---|
| 2023 | $5,032 | $953,300 | $336,700 | $616,600 |
| 2022 | $5,075 | $953,300 | $336,700 | $616,600 |
| 2021 | $5,228 | $953,300 | $336,700 | $616,600 |
| 2020 | $5,211 | $823,900 | $310,000 | $513,900 |
| 2019 | $3,586 | $310,000 | $310,000 | $0 |
| 2018 | $1,961 | $310,000 | $310,000 | $0 |
| 2017 | $2,007 | $310,000 | $310,000 | $0 |
| 2016 | $2,148 | $310,000 | $310,000 | $0 |
| 2015 | $1,996 | $310,000 | $310,000 | $0 |
| 2014 | $1,962 | $310,000 | $310,000 | $0 |
Property History
| Date | Event | Price | Change | Sq Ft Price |
|---|---|---|---|---|
| 07/13/2025 07/13/25 | Pending | -- | -- | -- |
| 05/20/2025 05/20/25 | For Sale | $2,100,000 | +30.3% | $695 / Sq Ft |
| 05/11/2022 05/11/22 | Sold | $1,612,000 | -3.0% | $533 / Sq Ft |
| 04/08/2022 04/08/22 | Pending | -- | -- | -- |
| 04/01/2022 04/01/22 | For Sale | $1,662,000 | +504.4% | $550 / Sq Ft |
| 06/16/2017 06/16/17 | Sold | $275,000 | 0.0% | -- |
| 05/11/2017 05/11/17 | Pending | -- | -- | -- |
| 03/13/2017 03/13/17 | For Sale | $275,000 | -- | -- |
Purchase History
| Date | Type | Sale Price | Title Company |
|---|---|---|---|
| Warranty Deed | $3,224 | Law Office Of Jeffrey W Porter | |
| Interfamily Deed Transfer | -- | None Available | |
| Interfamily Deed Transfer | -- | None Available | |
| Special Warranty Deed | $275,000 | None Available |
Similar Homes in Wilmington, NC
Source: Hive MLS
MLS Number: 100508558
APN: R08200-005-224-000
- 7740 Dune Walk Ct
- 7804 Bonfire Dr
- 828 Cupola Dr
- 7701 Myrtle Grove Rd
- 7663 Myrtle Grove
- 7663 Myrtle Grove Rd
- 909 Tidalwalk Dr
- 1323 Summer Hideaway
- 7816 Myrtle Grove Rd
- 6747 Carolina Beach Rd
- 6747 Carolina Beach
- 6901 Southern Exposure
- 101 Seaview Rd N
- 7406 Myrtle Grove
- 7404 Myrtle Grove
- 801 Paoli Ct Unit 20' Dry Slip C-80
- 801 Paoli Ct Unit 25' Dry Slip D-17
- 801 Paoli Ct Unit 22' Dry Slip C-38
- 801 Paoli Ct Unit 45' Wet Slip 056
- 801 Paoli Ct Unit 35' Wet Slip 104
