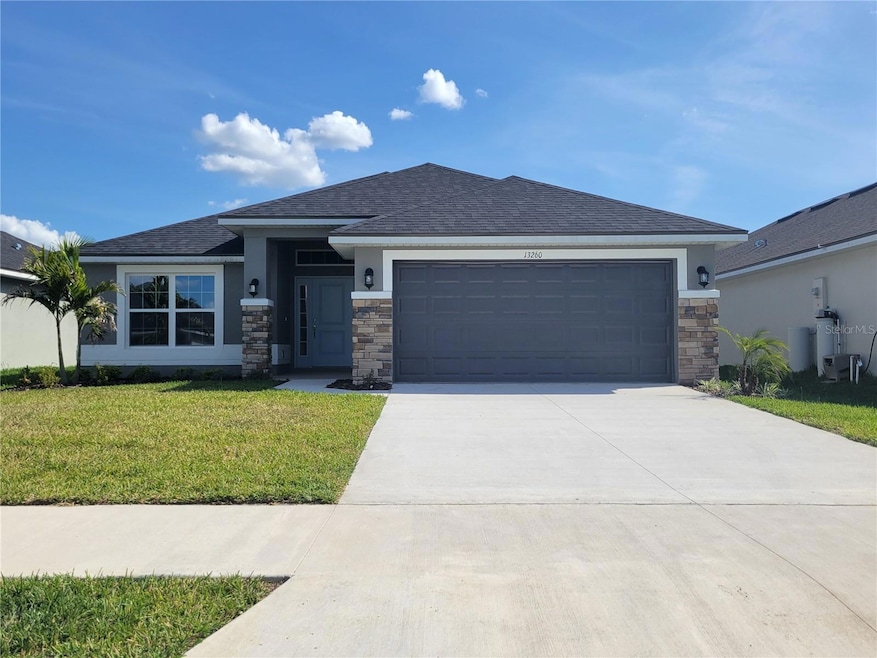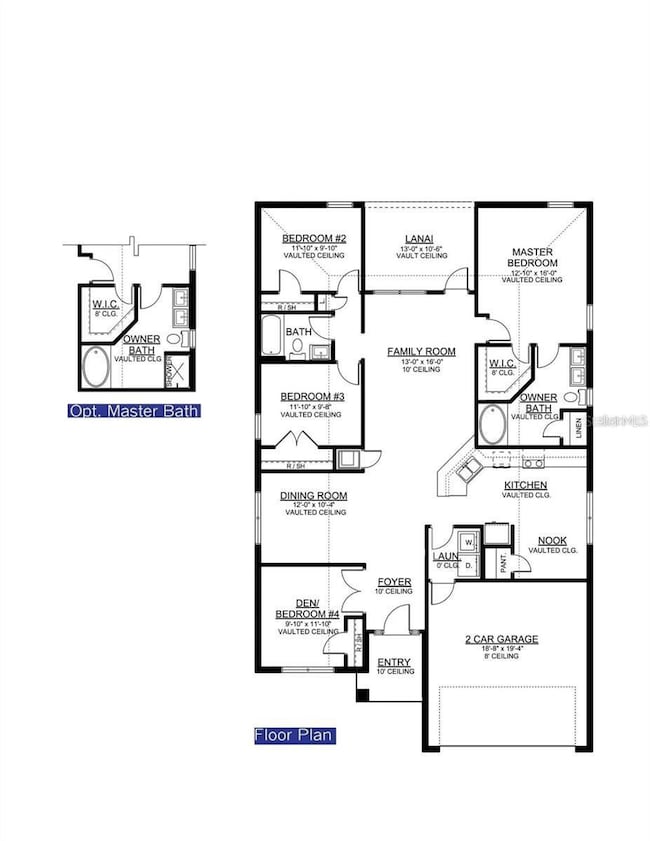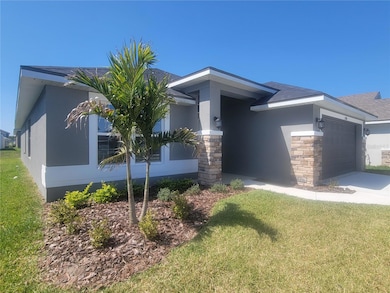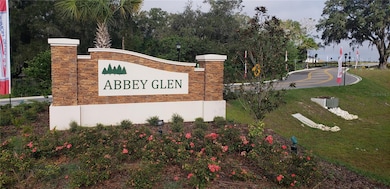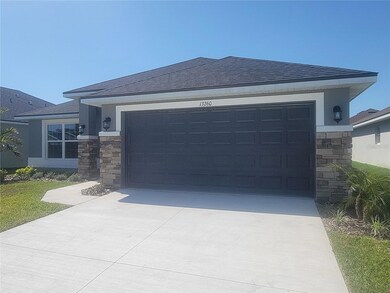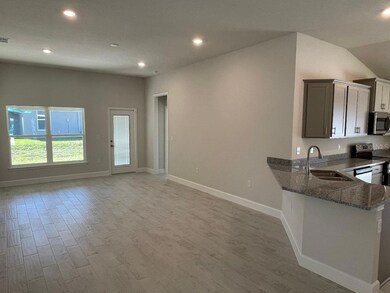
13260 Ogden Glade Rd Dade City, FL 33525
Estimated payment $2,164/month
Highlights
- New Construction
- High Ceiling
- 2 Car Attached Garage
- Open Floorplan
- Family Room Off Kitchen
- Walk-In Closet
About This Home
** MOVE IN READY!!!** Welcome to 1820B! One story 4 bedrooms and 2 baths, 5 1⁄4” baseboards, 5-panel doors for every room, brushed nickel cabinet knobs as well as tile throughout the living and wet areas. The master bath is equipped with double vanity sinks and a separate tub and shower! The kitchen boasts 36" upper custom wood cabinets with crown molding, a OneTouch gooseneck faucet, granite countertops, and a large island workspace that overlooks the great room - perfect for entertaining guests and family! This home includes a glass-top range, dishwasher, and microwave, as well as a 15 SEER air conditioner! Pest-free living with your built-in pest control system we include in every home! All our Homes come with Adams Homes' legendary building quality, attention to detail, and outstanding customer service. Let's make this home your New Dream Home! **Photos are of a previous model as this home is under construction** Builder - ADAMS HOMES BL# CRC1330146.
Listing Agent
ADAMS HOMES REALTY,INC. Brokerage Phone: 813-241-2500 License #3362007 Listed on: 07/18/2024

Co-Listing Agent
ADAMS HOMES REALTY,INC. Brokerage Phone: 813-241-2500 License #3290479
Home Details
Home Type
- Single Family
Est. Annual Taxes
- $804
Year Built
- Built in 2024 | New Construction
Lot Details
- 5,950 Sq Ft Lot
- North Facing Home
- Irrigation Equipment
- Property is zoned PD-R
HOA Fees
- $110 Monthly HOA Fees
Parking
- 2 Car Attached Garage
Home Design
- Slab Foundation
- Shingle Roof
- Block Exterior
Interior Spaces
- 1,820 Sq Ft Home
- 1-Story Property
- Open Floorplan
- High Ceiling
- Family Room Off Kitchen
- Living Room
- Laundry Room
Kitchen
- Cooktop
- Microwave
- Dishwasher
- Disposal
Flooring
- Carpet
- Ceramic Tile
Bedrooms and Bathrooms
- 4 Bedrooms
- Walk-In Closet
- 2 Full Bathrooms
Outdoor Features
- Exterior Lighting
Schools
- Pasco Elementary School
- Pasco Middle School
- Pasco High School
Utilities
- Central Heating and Cooling System
- Cable TV Available
Community Details
- Hc Management/Denise Abercrombie Association, Phone Number (863) 940-2863
- Visit Association Website
- Built by Adams Homes
- Abbey Glen Subdivision, 1820B Floorplan
Listing and Financial Details
- Home warranty included in the sale of the property
- Visit Down Payment Resource Website
- Tax Lot 158
- Assessor Parcel Number 33-24-21-0090-00000-1580
Map
Home Values in the Area
Average Home Value in this Area
Tax History
| Year | Tax Paid | Tax Assessment Tax Assessment Total Assessment is a certain percentage of the fair market value that is determined by local assessors to be the total taxable value of land and additions on the property. | Land | Improvement |
|---|---|---|---|---|
| 2024 | $1,235 | $62,370 | $62,370 | -- |
| 2023 | $1,064 | $44,550 | $44,550 | $0 |
| 2022 | $339 | $14,850 | $14,850 | $0 |
Property History
| Date | Event | Price | Change | Sq Ft Price |
|---|---|---|---|---|
| 06/30/2025 06/30/25 | Price Changed | $362,829 | -1.4% | $199 / Sq Ft |
| 05/24/2025 05/24/25 | Price Changed | $367,829 | -1.3% | $202 / Sq Ft |
| 05/15/2025 05/15/25 | Price Changed | $372,829 | -2.6% | $205 / Sq Ft |
| 04/08/2025 04/08/25 | Price Changed | $382,829 | +1.3% | $210 / Sq Ft |
| 03/04/2025 03/04/25 | Price Changed | $377,829 | +2.7% | $208 / Sq Ft |
| 07/18/2024 07/18/24 | For Sale | $367,829 | -- | $202 / Sq Ft |
Similar Homes in the area
Source: Stellar MLS
MLS Number: T3542500
APN: 33-24-21-0090-00000-1580
- 13278 Ogden Glade Rd
- 13290 Ogden Glade Rd
- 13251 Ogden Glade Rd
- 36141 Welsh Glade Rd
- 13334 Ogden Glade Rd
- 13346 Ogden Glade Rd
- 36159 Welsh Glade Rd
- 13354 Ogden Glade Rd
- 13187 Ogden Glade Rd
- 36158 Welsh Glade Rd
- 36179 Welsh Glade Rd
- 13374 Ogden Glade Rd
- 36096 Trinity Glade Rd
- 36188 Welsh Glade Rd
- 13312 Waterford Castle Dr
- 13052 Ogden Glade Rd
- Plan 1512 at Abbey Glen
- Plan 2705 at Abbey Glen
- Plan 1720 at Abbey Glen
- Plan 1415 at Abbey Glen
- 36137 Trinity Glade Rd
- 13085 Ogden Glade Rd
- 13811 Whiskey Daisy Dr
- 12813 Ware Ln
- 12871 Stately Oak St
- 37132 Grassy Hill Ln Unit ID1234477P
- 37135 Grassy Hill Ln Unit ID1234475P
- 13703 Sheila Lynn Ct
- 37208 Grassy Hill Ln
- 37075 Coleman Ave
- 37011 Bear Br Dr
- 35643 Clinton Ave
- 13921 19th St Unit ID1234461P
- 13921 19th St Unit ID1234474P
- 13543 Embassy Park Ct
- 35288 Spruce Knob Ct
- 13542 Embassy Park Ct Unit D29
- 36847 Suwanee Way
- 34902 Greensteele Rd Unit ID1234458P
- 37329 Magnolia Ave Unit ID1234471P
