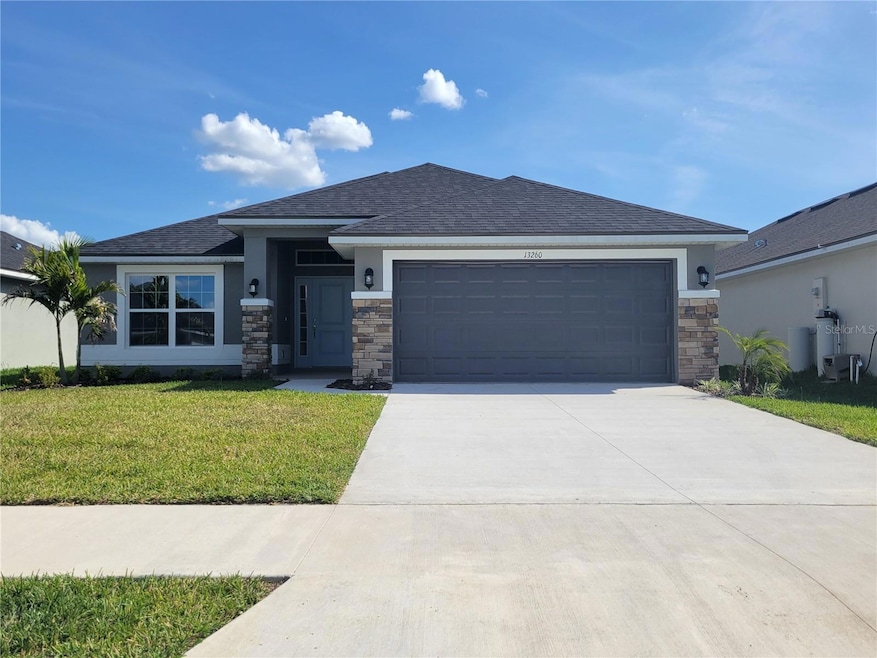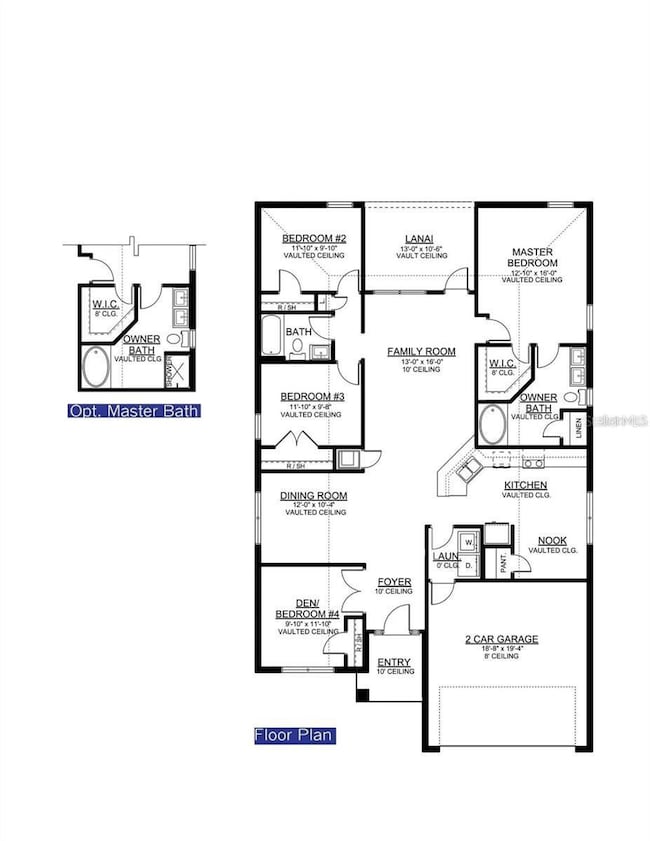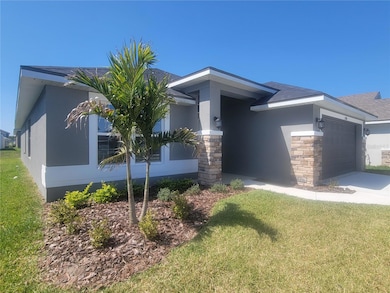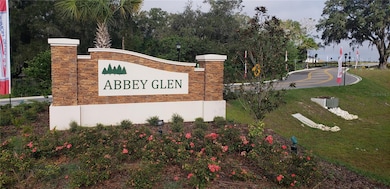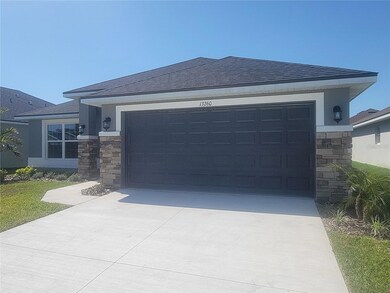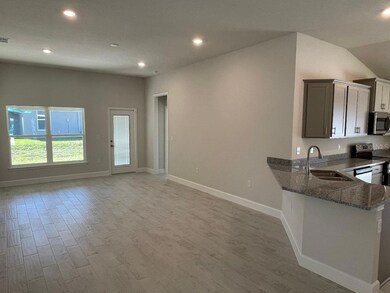13260 Ogden Glade Rd Dade City, FL 33525
Estimated payment $1,754/month
Highlights
- New Construction
- High Ceiling
- 2 Car Attached Garage
- Open Floorplan
- Family Room Off Kitchen
- Walk-In Closet
About This Home
Home For The Holidays - 60K Price Adjustment! Welcome to the Adams Homes 1820sqft floorplan in Abbey Glen. This Craftsman-style Elevation B home features an inviting elevation with accent stone, flush landscaping, and a full yard irrigation system. Step through the foyer into a bright open living area with vaulted ceilings and ceramic wood-style flooring. The kitchen offers gray soft-close cabinets with crown molding, granite countertops, stainless steel appliances, a breakfast nook, and a 4-burner glass cooktop with a fifth warming element. A welcoming gathering space sits just off the kitchen perfect for meals, entertaining, or everyday living.
The owner’s suite includes a tiled walk-in shower, a separate soaking tub, double vanity, and granite counters. The second bath features a fully tiled tub surround. Bedroom 4 includes 5-panel double doors, making it ideal as an office or bedroom. Additional features include modern 5-panel interior doors, Low-E windows, 10' ceiling details, a covered lanai, separate laundry room, and a 2-car garage. NO CDD.
Situated in the rolling hills of eastern Pasco County, Dade City offers historic charm, unique local shops and restaurants, and popular annual events providing small-town character with everyday conveniences nearby.
Interested in seeing the quality and layout firsthand? Visit the Adams Homes model home at Abbey Glen to explore this floorplan in person and learn more about special incentives.
Listing Agent
ADAMS HOMES REALTY,INC. Brokerage Phone: 813-241-2500 License #3316631 Listed on: 07/18/2024

Home Details
Home Type
- Single Family
Est. Annual Taxes
- $804
Year Built
- Built in 2024 | New Construction
Lot Details
- 5,950 Sq Ft Lot
- North Facing Home
- Irrigation Equipment
- Property is zoned PD-R
HOA Fees
- $110 Monthly HOA Fees
Parking
- 2 Car Attached Garage
Home Design
- Entry on the 1st floor
- Slab Foundation
- Shingle Roof
- Block Exterior
Interior Spaces
- 1,820 Sq Ft Home
- 1-Story Property
- Open Floorplan
- High Ceiling
- Family Room Off Kitchen
- Living Room
- Laundry Room
Kitchen
- Cooktop
- Microwave
- Dishwasher
- Disposal
Flooring
- Carpet
- Ceramic Tile
Bedrooms and Bathrooms
- 4 Bedrooms
- Walk-In Closet
- 2 Full Bathrooms
Outdoor Features
- Exterior Lighting
Schools
- Pasco Elementary School
- Pasco Middle School
- Pasco High School
Utilities
- Central Heating and Cooling System
- Cable TV Available
Community Details
- Hc Management/Denise Abercrombie Association, Phone Number (863) 940-2863
- Visit Association Website
- Built by Adams Homes
- Abbey Glen Subdivision, 1820B Floorplan
Listing and Financial Details
- Home warranty included in the sale of the property
- Visit Down Payment Resource Website
- Tax Lot 158
- Assessor Parcel Number 33-24-21-0090-00000-1580
Map
Home Values in the Area
Average Home Value in this Area
Tax History
| Year | Tax Paid | Tax Assessment Tax Assessment Total Assessment is a certain percentage of the fair market value that is determined by local assessors to be the total taxable value of land and additions on the property. | Land | Improvement |
|---|---|---|---|---|
| 2025 | $1,235 | $295,819 | $62,370 | $233,449 |
| 2024 | $1,235 | $62,370 | $62,370 | -- |
| 2023 | $1,064 | $44,550 | $44,550 | $0 |
| 2022 | $339 | $14,850 | $14,850 | $0 |
Property History
| Date | Event | Price | List to Sale | Price per Sq Ft |
|---|---|---|---|---|
| 09/12/2025 09/12/25 | For Sale | $362,829 | -- | $199 / Sq Ft |
Source: Stellar MLS
MLS Number: T3542500
APN: 33-24-21-0090-00000-1580
- 13251 Ogden Glade Rd
- 13278 Ogden Glade Rd
- 13290 Ogden Glade Rd
- 13307 Ogden Glade Rd
- 13229 Waterford Castle Dr
- 13327 Ogden Glade Rd
- 13187 Ogden Glade Rd
- 13334 Ogden Glade Rd
- 36141 Welsh Glade Rd
- 13346 Ogden Glade Rd
- 36159 Welsh Glade Rd
- 13354 Ogden Glade Rd
- 36179 Welsh Glade Rd
- 36158 Welsh Glade Rd
- 13374 Ogden Glade Rd
- 13331 Waterford Castle Dr
- 36096 Trinity Glade Rd
- 36188 Welsh Glade Rd
- 13052 Ogden Glade Rd
- 13154 Kent Bradley St
- 36140 Trinity Glade Rd
- 36308 Spanish Rose Dr
- 13648 Whiskey Daisy Dr
- 13811 Whiskey Daisy Dr
- 12813 Ware Ln
- 13539 Mount Ivy Ct
- 12871 Stately Oak St
- 36743 Howard Ave Unit C2
- 37132 Grassy Hill Ln Unit ID1234477P
- 37135 Grassy Hill Ln Unit ID1234475P
- 37149 Marlu Ln
- 37011 Bear Br Dr
- 37220 Majestic Oak Ct Unit 37208
- 13921 19th St Unit ID1234461P
- 13921 19th St Unit ID1234474P
- 35288 Spruce Knob Ct
- 36085 Trinity Glade Rd
- 13604 Embassy Park Ct
- 37015 Waldo Dr
- 37017 Meridian Ave
