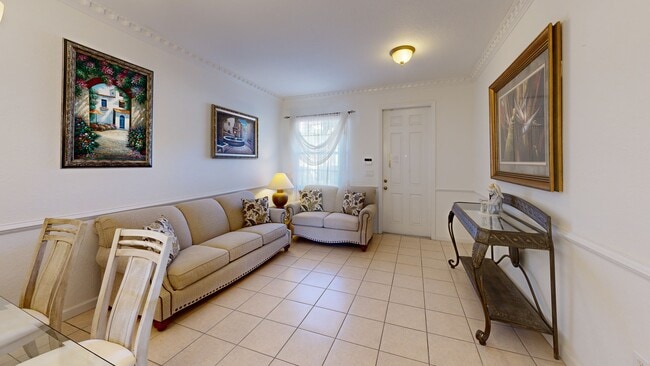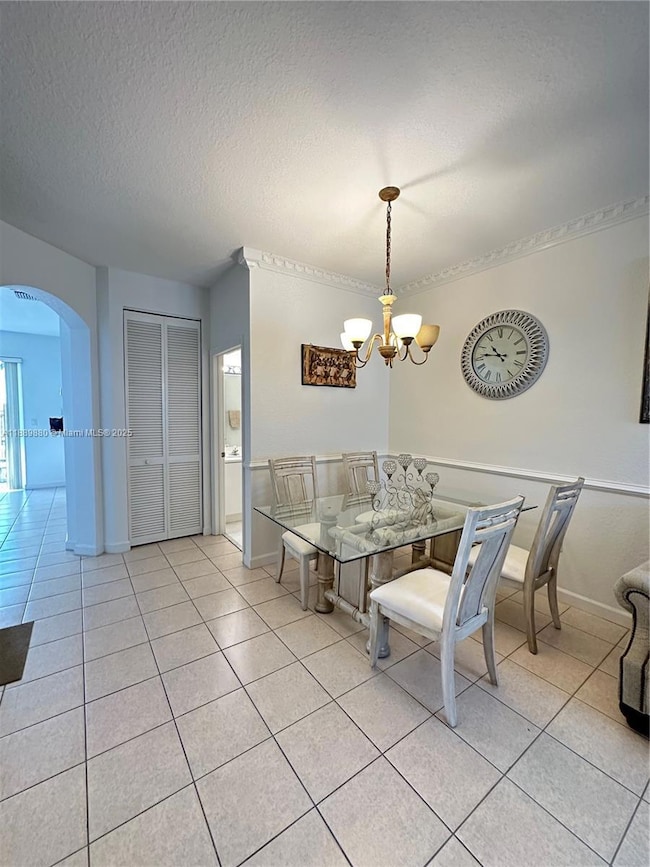
13261 SW 127th Ct Miami, FL 33186
Three Lakes NeighborhoodEstimated payment $3,272/month
Highlights
- Hot Property
- Fitness Center
- Vaulted Ceiling
- Gloria Floyd Elementary School Rated A-
- Clubhouse
- Garden View
About This Home
Well maintained 2-story townhome in Tuscany Village located in Kendall. Features include 3 bedrooms, 2.5 bathrooms, family room and 1-car garage with room for 2 additional cars in the driveway. Enjoy tile flooring throughout the main living areas, remodeled kitchen with plenty of cabinet space & countertops. The family room is filled with natural sunlight through large windows that open to a private, fenced-in patio—no rear neighbors, offering added privacy. Spacious primary suite with large walk-in closet and bath. Other features include high ceilings, neutral interiors and washer/dryer upstairs. Located in a quiet, residential neighborhood with access to community swimming pool, exercise room, kids play area & clubhouse.
Listing Agent
Coldwell Banker Realty License #0687558 Listed on: 10/09/2025

Townhouse Details
Home Type
- Townhome
Est. Annual Taxes
- $5,501
Year Built
- Built in 2005
HOA Fees
- $139 Monthly HOA Fees
Parking
- 1 Car Attached Garage
- Guest Parking
Home Design
- Entry on the 1st floor
Interior Spaces
- 1,670 Sq Ft Home
- 2-Story Property
- Built-In Features
- Vaulted Ceiling
- Ceiling Fan
- Vertical Blinds
- Family Room
- Combination Dining and Living Room
- Garden Views
Kitchen
- Electric Range
- Microwave
- Dishwasher
- Snack Bar or Counter
- Disposal
Flooring
- Carpet
- Tile
Bedrooms and Bathrooms
- 3 Bedrooms
- Primary Bedroom Upstairs
- Walk-In Closet
- Dual Sinks
- Separate Shower in Primary Bathroom
- Bathtub
Laundry
- Dryer
- Washer
Home Security
Outdoor Features
- Balcony
- Patio
Schools
- Floyd; Gloria Elementary School
- Richmond Heights Middle School
- Miami Sunset High School
Utilities
- Central Heating and Cooling System
- Electric Water Heater
Additional Features
- Energy-Efficient Appliances
- Fenced
- West of U.S. Route 1
Listing and Financial Details
- Assessor Parcel Number 30-59-14-097-3210
Community Details
Overview
- Courts At Tuscany Condos
- Courts At Tuscany,Tuscany Subdivision, Palermo Floorplan
Amenities
- Clubhouse
Recreation
- Community Playground
- Fitness Center
- Community Pool
Pet Policy
- Breed Restrictions
Security
- Security Service
- Complete Panel Shutters or Awnings
Matterport 3D Tour
Floorplans
Map
Home Values in the Area
Average Home Value in this Area
Tax History
| Year | Tax Paid | Tax Assessment Tax Assessment Total Assessment is a certain percentage of the fair market value that is determined by local assessors to be the total taxable value of land and additions on the property. | Land | Improvement |
|---|---|---|---|---|
| 2025 | $5,501 | $161,451 | -- | -- |
| 2024 | $5,172 | $156,901 | -- | -- |
| 2023 | $5,172 | $152,332 | $0 | $0 |
| 2022 | $4,948 | $147,896 | $0 | $0 |
| 2021 | $4,829 | $143,589 | $0 | $0 |
| 2020 | $4,802 | $141,607 | $0 | $0 |
| 2019 | $4,750 | $138,424 | $0 | $0 |
| 2018 | $4,561 | $135,843 | $0 | $0 |
| 2017 | $4,552 | $133,049 | $0 | $0 |
| 2016 | $4,497 | $130,313 | $0 | $0 |
| 2015 | $4,555 | $129,408 | $0 | $0 |
| 2014 | -- | $128,381 | $0 | $0 |
Property History
| Date | Event | Price | List to Sale | Price per Sq Ft |
|---|---|---|---|---|
| 11/21/2025 11/21/25 | For Rent | $2,950 | 0.0% | -- |
| 10/09/2025 10/09/25 | For Sale | $510,000 | -- | $305 / Sq Ft |
Purchase History
| Date | Type | Sale Price | Title Company |
|---|---|---|---|
| Special Warranty Deed | $249,300 | North American Title Company |
Mortgage History
| Date | Status | Loan Amount | Loan Type |
|---|---|---|---|
| Open | $199,400 | Fannie Mae Freddie Mac | |
| Closed | $37,300 | No Value Available |
About the Listing Agent

A proud Colombian native and Miami resident for over 35 years, Nancy Rodriguez Gadinsky embodies the American Dream. Her journey began when her family moved to South Florida in search of a better life—a move that shaped her commitment to excellence and service.
Nancy earned her Bachelor’s Degree in Fashion Merchandising from Florida State University, launching a successful career in retail management. This experience sharpened her ability to anticipate trends, engage customers, and deliver
Nancy's Other Listings
Source: MIAMI REALTORS® MLS
MLS Number: A11889880
APN: 30-5914-097-3210
- 12724 SW 133rd St
- 12771 SW 133rd St
- 12791 SW 132nd Terrace
- 12847 SW 133rd St
- 12834 SW 134th St
- 13276 SW 128th Passage
- 13236 SW 128th Passage
- 13336 SW 128th Passage
- 12852 SW 134th Terrace
- 12918 SW 133rd Terrace
- 12957 SW 132nd Terrace
- 12931 SW 134th Terrace
- 12925 SW 134th Terrace
- 12943 SW 134th Terrace
- 12965 SW 133rd Terrace
- 12979 SW 133rd St
- 12958 SW 135th St
- 12600 SW 125th Ave
- 12566 SW 126th Ave
- 13048 SW 136th Terrace
- 12752 SW 131st Terrace Unit 12752
- 12813 SW 132nd Terrace
- 12755 SW 136th St
- 12950 SW 127th Ave
- 13295 SW 128th Passage
- 12822 SW 135th St
- 12947 SW 133rd St
- 13009 SW 132nd Terrace
- 13774 SW 124th Ave Rd
- 12488 SW 125th Terrace
- 12458 SW 125th Terrace
- 12435 SW 125th St Unit 12435
- 12488 SW 126th Ave
- 12515 SW 124th Path
- 13505 SW 122nd Ave
- 12513 SW 124th Ct
- 12505 SW 124th Ct
- 12406 SW 126th Ave
- 13200 SW 128th St Unit ID1019857P
- 12101 SW 135th Terrace





