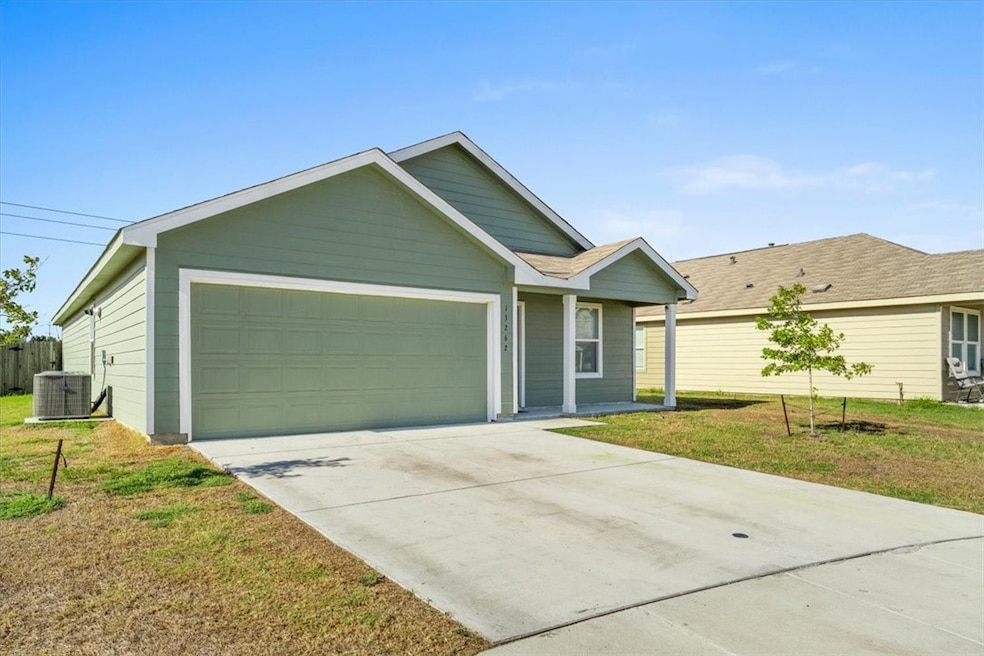
13262 Wrangler St Corpus Christi, TX 78410
Calallen NeighborhoodEstimated payment $2,180/month
Highlights
- Open Floorplan
- 2 Car Attached Garage
- Open Patio
- Calallen Middle School Rated A-
- Interior Lot
- Central Heating and Cooling System
About This Home
Discover 13262 Wrangler, a stylish single-story home in the Calallen South community of Corpus Christi. This beautiful 2023 built property features the popular Ramsey floorplan with 4 bedrooms, 2 bathrooms, and a 2-car garage. Designed for both comfort and functionality, the open-concept layout connects a modern peninsula-style kitchen with solid surface counters, an intimate dining area, and a spacious living room ideal for entertaining. Luxury vinyl plank flooring adds style and durability throughout the living spaces.
All three secondary bedrooms are located at the front of the home near a full bathroom, while the private owner’s suite is tucked into the rear corner with an attached bath and walk-in closet.
Situated on approximately one-third of an acre, the expansive backyard offers endless possibilities—plenty of room to add a pool, outdoor kitchen, patio extension, or recreational area. With no back neighbors, you can enjoy added privacy in your outdoor space.
This home is located in Calallen ISD, near local dining, coffee shops, and retail conveniences. HOA dues are just $70 per month and include WiFi.
Schedule a showing today and experience the space and privacy this move-in ready home has to offer!
Home Details
Home Type
- Single Family
Est. Annual Taxes
- $5,705
Year Built
- Built in 2023
Lot Details
- 0.32 Acre Lot
- Private Entrance
- Wood Fence
- Interior Lot
- Irregular Lot
HOA Fees
- $70 Monthly HOA Fees
Parking
- 2 Car Attached Garage
- On-Street Parking
Home Design
- Slab Foundation
- Shingle Roof
- HardiePlank Type
Interior Spaces
- 1,663 Sq Ft Home
- 1-Story Property
- Open Floorplan
- Vinyl Flooring
- Fire and Smoke Detector
- Washer and Dryer Hookup
Kitchen
- Gas Oven
- Gas Range
- Range Hood
- Microwave
- Dishwasher
- Disposal
Bedrooms and Bathrooms
- 4 Bedrooms
- 2 Full Bathrooms
Outdoor Features
- Open Patio
Schools
- Calallen East Elementary School
- Calallen Middle School
- Calallen High School
Utilities
- Central Heating and Cooling System
- Heating System Uses Gas
Community Details
- Association fees include internet
- Calallen South Subdivision
Listing and Financial Details
- Legal Lot and Block 19 / 1
Map
Home Values in the Area
Average Home Value in this Area
Tax History
| Year | Tax Paid | Tax Assessment Tax Assessment Total Assessment is a certain percentage of the fair market value that is determined by local assessors to be the total taxable value of land and additions on the property. | Land | Improvement |
|---|---|---|---|---|
| 2025 | $5,705 | $302,602 | $74,833 | $227,769 |
| 2024 | $7,423 | $314,993 | $74,833 | $240,160 |
| 2023 | $1,093 | $47,893 | $47,893 | $0 |
| 2022 | $1,918 | $74,833 | $74,833 | $0 |
Property History
| Date | Event | Price | Change | Sq Ft Price |
|---|---|---|---|---|
| 08/08/2025 08/08/25 | For Sale | $299,995 | -- | $180 / Sq Ft |
Purchase History
| Date | Type | Sale Price | Title Company |
|---|---|---|---|
| Special Warranty Deed | -- | Lennar Title Inc | |
| Special Warranty Deed | -- | -- |
Mortgage History
| Date | Status | Loan Amount | Loan Type |
|---|---|---|---|
| Open | $272,963 | FHA |
Similar Homes in Corpus Christi, TX
Source: South Texas MLS
MLS Number: 463070
APN: 600554
- 13169 Roadrunner St
- 3201 Firebird Dr
- 3205 Firebird Dr
- 13233 Roadrunner St
- 13229 Roadrunner St
- 13225 Roadrunner St
- 13221 Roadrunner St
- 13213 Roadrunner St
- 13201 Roadrunner St
- 13209 Roadrunner St
- 13217 Roadrunner St
- Clearwater Plan at Calallen South - Coastline Collection
- Littleton Plan at Calallen South - Watermill Collection
- Siesta Plan at Calallen South - Coastline Collection
- Cumberland Plan at Calallen South - Coastline Collection
- Ramsey Plan at Calallen South - Watermill Collection
- Newlin Plan at Calallen South - Watermill Collection
- Beckman Plan at Calallen South - Watermill Collection
- Carmel Plan at Calallen South - Coastline Collection
- Navarre Plan at Calallen South - Coastline Collection
- 13225 Silverado Dr
- 3501 Rebecca Dr
- 3505 Rebecca Dr
- 3509 Rebecca Dr
- 3601 Rebecca Dr
- 3614 Perry Ln
- 3614 Rebecca Dr
- 3734 Lott Ave Unit 4
- 4218 Calallen Dr Unit 4
- 4229 Interstate Highway 69 Access Rd Unit 4
- 4229 Interstate Highway 69 Access Rd Unit 3
- 13737 River Canyon Dr
- 4134 Sierra St
- 11906 Blueridge Mountains Dr Unit ID1268419P
- 3734 Honey Creek Dr
- 11401 Woodway Creek Dr
- 4401 River Valley Dr Unit 1205
- 11641 Leopard St
- 3670 Wren St Unit SpruceHarbor
- 3670 Wren St






