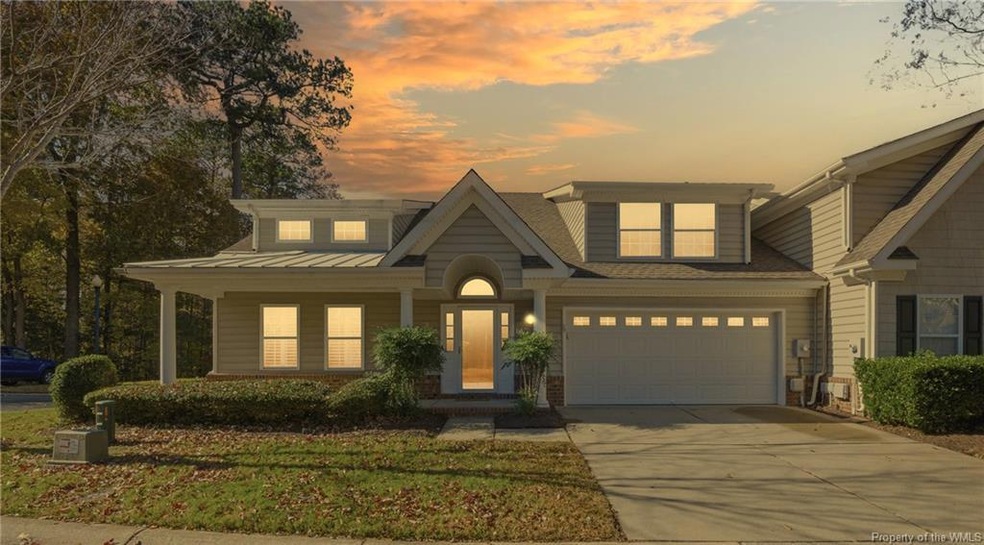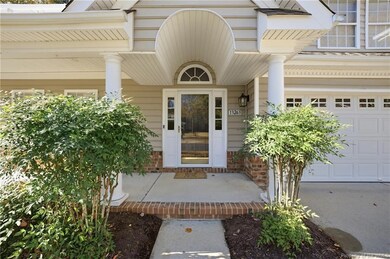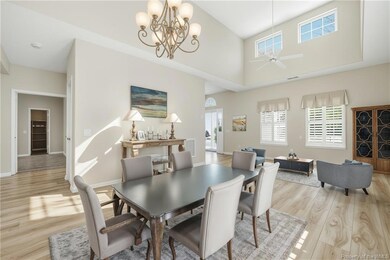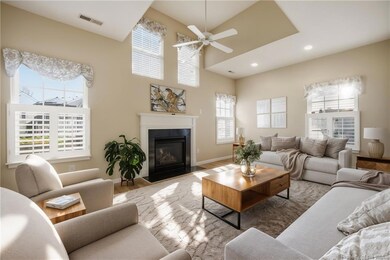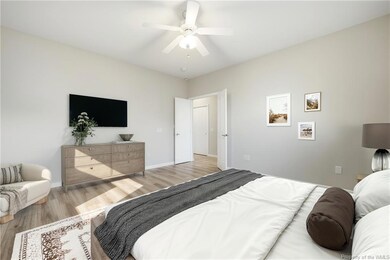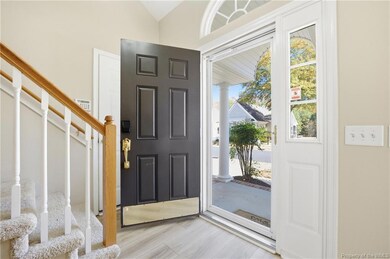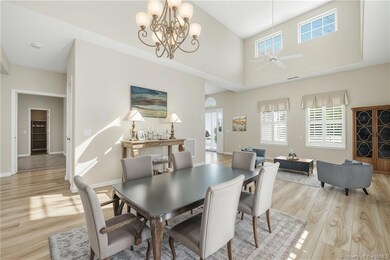13263 Queens Gate Terrace Carrollton, VA 23314
Estimated payment $2,365/month
Highlights
- Very Popular Property
- Clubhouse
- Transitional Architecture
- Boat Dock
- Deck
- End Unit
About This Home
Welcome home! This beautifully maintained 4-bedroom, 2.5-bath home sits at the end of a quiet no-through road, backing to
open space and a serene wooded area. The FIRST FLOOR PRIMARY Suite features an ensuite bath and walk-in closet. Enjoy the
eat-in kitchen, vaulted family room with gas fireplace, and formal dining/sitting area?all with new LVP flooring. Upstairs offers
three additional bedrooms and a full bath. Relax on the screened porch or back deck with a retractable awning. Recent HVAC
(2023) provides peace of mind! Even better, the condo association handles yard work so you can simply enjoy life. Community
amenities include a pool with splash pad, clubhouse, playground, putting green, tennis courts, and scenic trails. Conveniently
located just 10 minutes to the NEW Riverside Smithfield Hospital, 15 minutes to historic downtown Smithfield, and close to
shopping, dining, parks, and the James River Bridge for easy commuting.
Listing Agent
Berkshire Hathaway Home Services RW Towne Realty License #0225077167 Listed on: 11/20/2025

Property Details
Home Type
- Multi-Family
Est. Annual Taxes
- $2,254
Year Built
- Built in 2005
Lot Details
- 2,178 Sq Ft Lot
- End Unit
- Irrigation
HOA Fees
- $435 Monthly HOA Fees
Parking
- 2 Car Attached Garage
Home Design
- Transitional Architecture
- Property Attached
- Fire Rated Drywall
- Asphalt Shingled Roof
- Vinyl Siding
Interior Spaces
- 1,998 Sq Ft Home
- 2-Story Property
- Ceiling Fan
- Recessed Lighting
- Gas Fireplace
- Awning
- Window Treatments
- Sliding Doors
- Formal Dining Room
- Screened Porch
- Attic Access Panel
Kitchen
- Eat-In Kitchen
- Electric Cooktop
- Dishwasher
- Laminate Countertops
- Disposal
Flooring
- Carpet
- Vinyl
Bedrooms and Bathrooms
- 4 Bedrooms
- Walk-In Closet
- Double Vanity
- Garden Bath
Laundry
- Dryer
- Washer
Outdoor Features
- Deck
Schools
- Carrollton Elementary School
- Smithfield Middle School
- Smithfield High School
Utilities
- Forced Air Zoned Heating and Cooling System
- Vented Exhaust Fan
- Heating System Uses Natural Gas
- Natural Gas Water Heater
Listing and Financial Details
- Assessor Parcel Number 34N-01-092
Community Details
Overview
- Association fees include clubhouse, comm area maintenance, common area, landscaping, limited exterior maintenance, management fees, pool, recreational facilities, reserves, road maintenance, trash removal, yard maintenance
- Association Phone (757) 706-3015
- Eagle Harbor Subdivision
- Property managed by Chesapeake Bay Management
Amenities
- Common Area
- Clubhouse
Recreation
- Boat Dock
- Tennis Courts
- Community Playground
- Community Pool
- Children's Pool
- Life Guard
Security
- Resident Manager or Management On Site
Map
Home Values in the Area
Average Home Value in this Area
Tax History
| Year | Tax Paid | Tax Assessment Tax Assessment Total Assessment is a certain percentage of the fair market value that is determined by local assessors to be the total taxable value of land and additions on the property. | Land | Improvement |
|---|---|---|---|---|
| 2025 | $2,336 | $301,400 | $0 | $301,400 |
| 2024 | $2,200 | $301,400 | $0 | $301,400 |
| 2023 | $2,194 | $301,400 | $0 | $301,400 |
| 2022 | $1,986 | $227,300 | $0 | $227,300 |
| 2021 | $1,986 | $227,300 | $0 | $227,300 |
| 2020 | $1,986 | $227,300 | $0 | $227,300 |
| 2019 | $1,986 | $227,300 | $0 | $227,300 |
| 2018 | $1,956 | $223,700 | $0 | $223,700 |
| 2016 | $1,973 | $223,700 | $0 | $223,700 |
| 2015 | $2,111 | $223,700 | $0 | $223,700 |
| 2014 | $2,111 | $239,900 | $0 | $239,900 |
| 2013 | -- | $239,900 | $0 | $239,900 |
Property History
| Date | Event | Price | List to Sale | Price per Sq Ft |
|---|---|---|---|---|
| 11/20/2025 11/20/25 | For Sale | $329,900 | -- | $165 / Sq Ft |
Purchase History
| Date | Type | Sale Price | Title Company |
|---|---|---|---|
| Deed | $305,000 | -- | |
| Deed | $247,700 | -- |
Source: Williamsburg Multiple Listing Service
MLS Number: 2503826
APN: 34N-01-092
- 13418 Bentley Heath Way Unit 97
- 13436 Prince Andrew Trail
- 13435 Prince Andrew Trail
- 13414 High Gate Mews
- 13466 High Gate Mews
- 13309 Regent Park Walk
- 23088 Preserve Place
- 13434 Waters Edge Ct
- 23078 Retreat Ln
- 13461 S Village Way
- 911 Overlook Terrace
- Caroline Essential Plan at South Harbor - Towns 55 Plus
- 411 Tributary Ln
- 2210 Mainsail Dr
- 399 Tributary Ln
- 2218 Mainsail Dr
- 13554 S Village Way
- 379 Tributary Ln
- Bramante Ranch Plan at South Harbor - Single-Family 55 Plus
- Bramante 2 Story Plan at South Harbor - Single-Family 55 Plus
- 303 Blue Heron Trail
- 1610 Havenstreet Cir
- 16101 Carrollton Blvd
- 100 Top Deck Way
- 347 Spring Hill Place
- 135 Spring Meadow Ln
- 409 Southampton Ct
- 100 Cattail Ln
- 701 Lakeview Cove
- 982 John Rolfe Dr
- 2601 West Ave
- 3201 Washington Ave
- 2800 Washington Ave
- 223 29th St Unit 106
- 223 29th St Unit 108
- 208 23rd St Unit 312
- 5115 Huntington Ave
- 317 48th St Unit 3
- 319 52nd St
- 332 34th St
