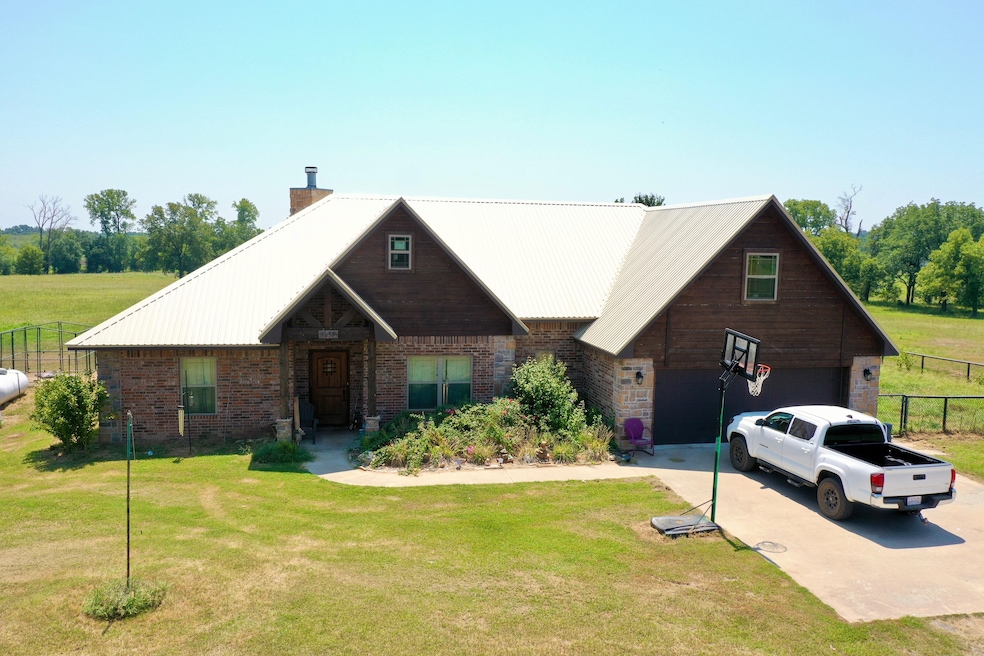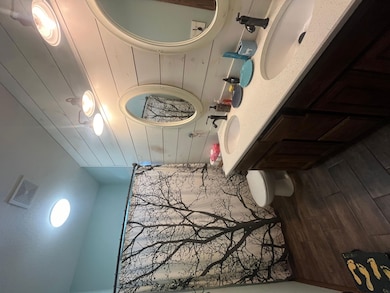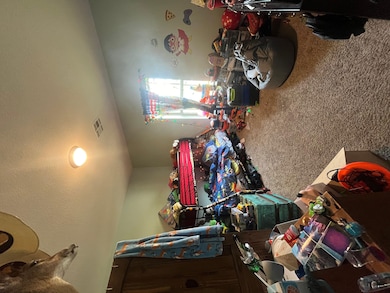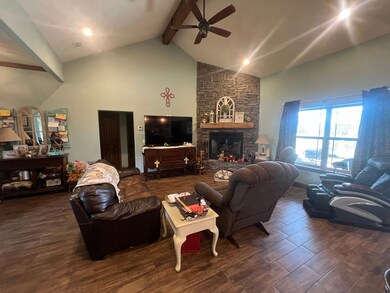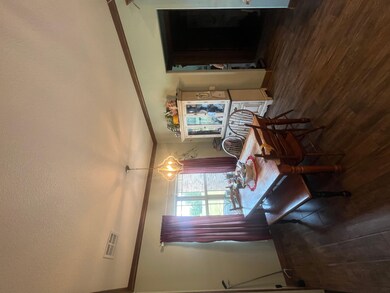Estimated payment $2,841/month
Highlights
- Breakfast Area or Nook
- Fireplace
- Laundry Room
- Lane Elementary School Rated A
About This Home
Welcome home, at the end of a dirt road this beautiful custom home has everything and features storage everywhere you look! When you walk in the front door you walk in to a large open concept living space, perfect for entertaining. The large living room itself features tall ceilings with a wood burning fireplace complete with a gas lighter for those cool Oklahoma winters. Off the living room there is a formal dining room area that could be closed in for fifth bedroom. The kitchen is open to the living room and has a large island, stainless steel appliances, granite countertops lots of cabinets, a breakfast nook and a large pantry with custom shelving. Downstairs there are two guest bedrooms that share a bath, both have large closets. The master bedroom has a large walk in shower and also has a jetted tub, custom double sinks and a massive closet. Upstairs there is a bonus room over the garage that is fully finished and is currently being utilized as a large bedroom. The upstairs bonus room has a large walk in closet and access to the attic. The home also has a large laundry room big enough for freezers and again extra storage. Outside the home has a concrete patio great for grilling and a fully fenced back yard for your pets. The property is being sold with 10 acres that is currently being used as a hay meadow, with 10 more acres and horse barn available to purchase separately. Come take a took at this place today.

Home Details
Home Type
- Single Family
Lot Details
- Current uses include hunting/fishing, residential single
Interior Spaces
- Fireplace
- Breakfast Area or Nook
- Laundry Room
Bedrooms and Bathrooms
- 4 Bedrooms
- 2 Full Bathrooms
Map
Home Values in the Area
Average Home Value in this Area
Property History
| Date | Event | Price | Change | Sq Ft Price |
|---|---|---|---|---|
| 08/12/2024 08/12/24 | For Sale | $449,000 | -- | $139 / Sq Ft |
- 1310 Tomlinson Rd
- 10548 S Highway 109a
- 0 Oklahoma 109a
- 19523 S Crystal Cemetery Rd
- 111530 S Crystal Cemetery Rd
- 0 E Highway 3
- 8494 S Ironstob Rd
- 8504 S Iron Stob Rd
- Lot A Marlin Rd
- 000 S Farris Rd
- 6996 S Farris Rd
- 8494 E Nightingale Rd
- 7094 S Farris Rd
- 11634 State Highway 3
- 9871 E Windy Ln
- 000 S Cold Springs Rd
- 13164 S Skylark Rd
- 21257 E Standridge Rd
- 10849 S Sawmill Rd
- 5253 S Research Rd
