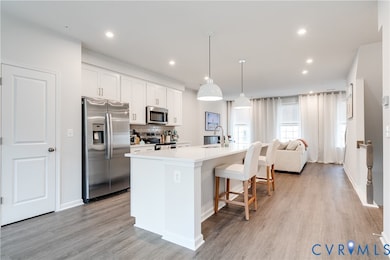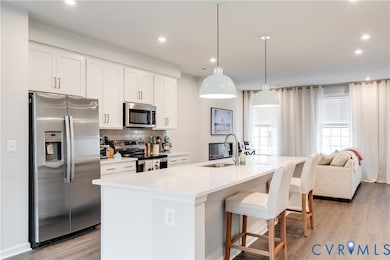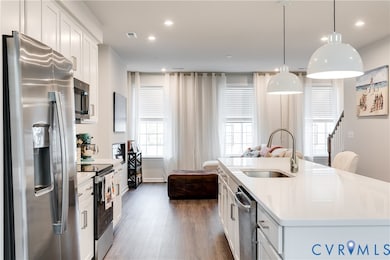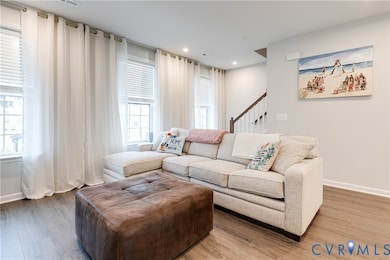
13267 Garland Ln Midlothian, VA 23114
Estimated payment $2,458/month
Highlights
- Clubhouse
- High Ceiling
- Balcony
- J B Watkins Elementary School Rated A-
- Granite Countertops
- Thermal Windows
About This Home
Coalfield Station - where modern comfort meets convenience in the heart of Midlothian! Nestled within this sought-after new community, this beautifully finished home is truly move-in ready. Step inside the split-foyer entry that offers quick access to the lower-level recreation room and attached 1-car garage - or head upstairs to the spacious main level designed for today’s lifestyle. At the center of it all sits a show-stopping kitchen, featuring white soft-close dovetail cabinetry, Quartz countertops, a large island with seating and pendant lighting, tile backsplash, and recessed lighting. The layout flows effortlessly into the dining area - complete with custom built-ins, glass-front uppers, Quartz countertop, and extra storage - and out to a private balcony backing to wooded acreage, perfect for relaxing or entertaining. On the opposite side, the inviting living room centers around a gorgeous fireplace, creating a warm and welcoming space to gather. Upstairs, you’ll find three spacious bedrooms, including a primary suite with a walk-in closet and a luxurious en-suite bath featuring a Quartz double vanity, glass-enclosed walk-in shower, and private water closet. The two additional bedrooms offer plush carpet, generous closets, and share a stylish hall bath with tile-surround tub/shower and Quartz vanity. Coalfield Station offers not only an exceptional home but an unbeatable lifestyle - with nearby shopping, dining, schools, and interstates, plus community amenities like a fire pit, grilling and picnic areas, playground, and park space. Come experience the perfect blend of modern living, low-maintenance comfort, and community charm - you’ll fall in love the moment you arrive!
Property Details
Home Type
- Condominium
Est. Annual Taxes
- $2,636
Year Built
- Built in 2025
HOA Fees
- $140 Monthly HOA Fees
Parking
- 1 Car Garage
- Garage Door Opener
- Driveway
- Off-Street Parking
Home Design
- Brick Exterior Construction
- Frame Construction
- Composition Roof
Interior Spaces
- 1,974 Sq Ft Home
- 3-Story Property
- High Ceiling
- Ceiling Fan
- Recessed Lighting
- Electric Fireplace
- Thermal Windows
- Dining Area
- Stacked Washer and Dryer
Kitchen
- Eat-In Kitchen
- Butlers Pantry
- Oven
- Electric Cooktop
- Stove
- Microwave
- Dishwasher
- Kitchen Island
- Granite Countertops
- Disposal
Flooring
- Partially Carpeted
- Tile
- Vinyl
Bedrooms and Bathrooms
- 3 Bedrooms
- En-Suite Primary Bedroom
- Walk-In Closet
- Double Vanity
Finished Basement
- Heated Basement
- Partial Basement
Home Security
Outdoor Features
- Balcony
- Front Porch
Schools
- Watkins Elementary School
- Midlothian Middle School
- Midlothian High School
Utilities
- Cooling Available
- Heat Pump System
- Water Heater
Listing and Financial Details
- Assessor Parcel Number 731706034700201
Community Details
Overview
- Coalfield Station Subdivision
Amenities
- Common Area
- Clubhouse
Recreation
- Community Playground
- Park
Security
- Fire and Smoke Detector
Map
Home Values in the Area
Average Home Value in this Area
Property History
| Date | Event | Price | List to Sale | Price per Sq Ft |
|---|---|---|---|---|
| 10/30/2025 10/30/25 | For Sale | $399,950 | -- | $203 / Sq Ft |
About the Listing Agent

After graduating from college in northwest Ohio in 2005, my wife and I moved to North Carolina. We lived there for six years while I taught various levels of English and Language Arts. We had a comfortable life in N.C., but we grew eager to shake things up. Her career brought us to Richmond in 2011 where I continued teaching. The new city, new jobs, and new friends all contributed to our love of Richmond. It was during these first few years in Richmond when I decided to follow my heart and to
Ernie's Other Listings
Source: Central Virginia Regional MLS
MLS Number: 2529909
- 13239 Garland Ln
- 13237 Garland Ln
- 13222 Garland Ln
- 13256 Garland Ln
- 13216 Garland Ln
- 13210 Garland Ln
- 13208 Garland Ln
- 13206 Garland Ln
- 13219 Garland Ln
- 13137 Brattice Loop
- 13133 Brattice Loop
- 13217 Garland Ln
- 13274 Coalfield Station Ln
- 13213 Garland Ln
- 13211 Garland Ln
- 13205 Garland Ln
- 13129 Brattice Loop
- 13289 Coalfield Station Ln
- 13121 Brattice Loop
- 13137 Brattice Dr
- 13300 Enclave Dr
- 1301 Buckingham Station Dr
- 500 Bristol Village Dr
- 12400 Dutton Rd
- 1000 Westwood Village Way Unit 302
- 1118 Ashton Village Ln
- 14250 Sapphire Park Ln
- 14400 Palladium Dr
- 12013 Amber Meadows Ln
- 11763 N Briar Patch Dr
- 11753 N Briar Patch Dr
- 12801 Lucks Ln
- 1701 Irondale Rd
- 14650 Luxe Center Dr
- 401 Lancaster Gate Dr
- 11910 Lucks Ln
- 11906 Exbury Terrace
- 2301 Thoroughbred Cir
- 437 American Elm Dr
- 11900 Bellaverde Cir






