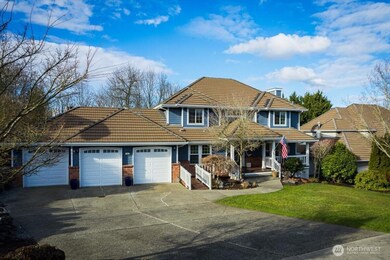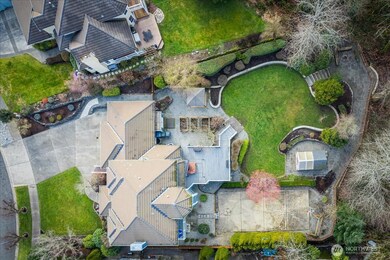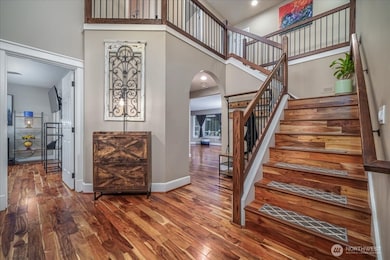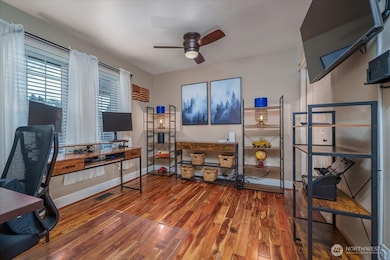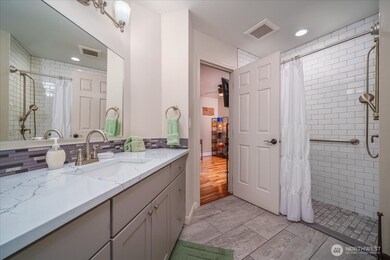
$799,999
- 4 Beds
- 3.5 Baths
- 2,915 Sq Ft
- 2702 17th Ave SE
- Puyallup, WA
PRICE REDUCED! Beautifully remodeled 2,915sqft, 4-bed, 3-bath Deer Creek home offers picturesque, panoramic views of the Puyallup valley from sunrise to sunset! The extensive list of quality upgrades includes the fully remodeled kitchen & baths with new cabinets, Quartz countertops,& high-end appliances. New LVP flooring, doors & millwork, & lighting. Stunning in-wall electric fireplace. Drive
Kathryn Kleber Keller Williams Realty PS

