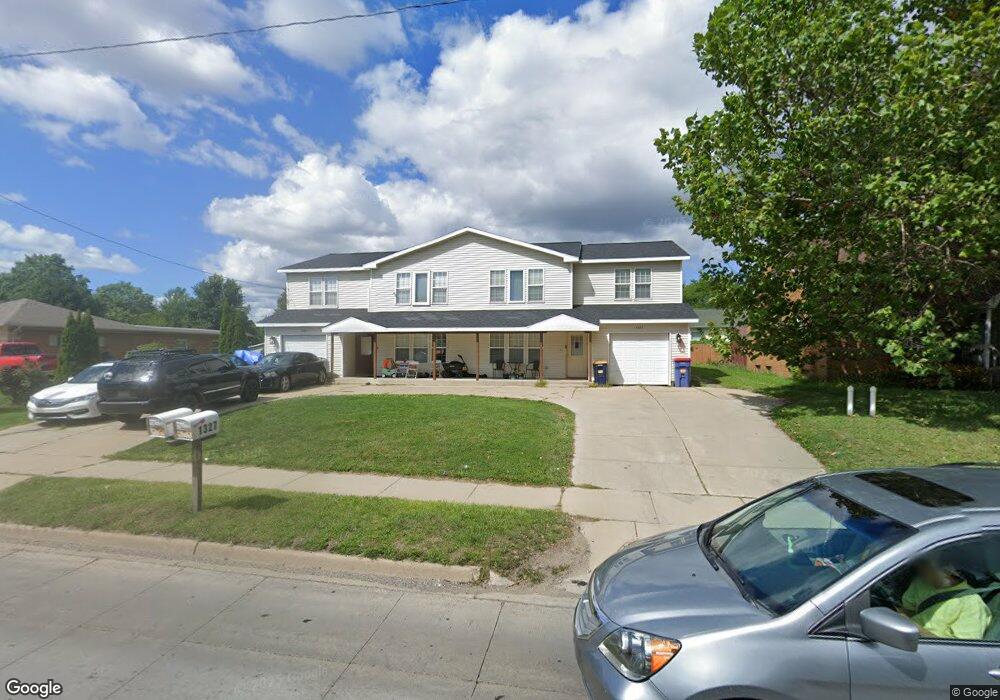1327 44th St SE Grand Rapids, MI 49508
Ken-O-Sha Park NeighborhoodEstimated Value: $466,584 - $623,000
6
Beds
2
Baths
3,535
Sq Ft
$147/Sq Ft
Est. Value
About This Home
This home is located at 1327 44th St SE, Grand Rapids, MI 49508 and is currently estimated at $520,646, approximately $147 per square foot. 1327 44th St SE is a home located in Kent County with nearby schools including Bowen Elementary, Crestwood Middle School, and East Kentwood High School.
Ownership History
Date
Name
Owned For
Owner Type
Purchase Details
Closed on
May 21, 2020
Sold by
Vantran Khanh Van and Tran Monica Hong
Bought by
Cager Daniel
Current Estimated Value
Home Financials for this Owner
Home Financials are based on the most recent Mortgage that was taken out on this home.
Original Mortgage
$296,530
Outstanding Balance
$262,767
Interest Rate
3.3%
Mortgage Type
FHA
Estimated Equity
$257,879
Purchase Details
Closed on
Dec 13, 2016
Sold by
Vu Toan and Do Ding Xuan
Bought by
Tran Monica
Purchase Details
Closed on
Feb 28, 2014
Sold by
Tran Monica H
Bought by
Vu Ican and Vu Dung Xuan
Purchase Details
Closed on
Apr 3, 2012
Sold by
Tran Monica
Bought by
Tran Monica
Create a Home Valuation Report for This Property
The Home Valuation Report is an in-depth analysis detailing your home's value as well as a comparison with similar homes in the area
Home Values in the Area
Average Home Value in this Area
Purchase History
| Date | Buyer | Sale Price | Title Company |
|---|---|---|---|
| Cager Daniel | $302,000 | None Available | |
| Tran Monica | -- | None Available | |
| Vu Ican | -- | None Available | |
| Tran Monica | -- | None Available |
Source: Public Records
Mortgage History
| Date | Status | Borrower | Loan Amount |
|---|---|---|---|
| Open | Cager Daniel | $296,530 |
Source: Public Records
Tax History Compared to Growth
Tax History
| Year | Tax Paid | Tax Assessment Tax Assessment Total Assessment is a certain percentage of the fair market value that is determined by local assessors to be the total taxable value of land and additions on the property. | Land | Improvement |
|---|---|---|---|---|
| 2025 | $6,290 | $215,900 | $0 | $0 |
| 2024 | $6,290 | $184,900 | $0 | $0 |
| 2023 | $6,285 | $157,100 | $0 | $0 |
| 2022 | $5,972 | $146,600 | $0 | $0 |
| 2021 | $6,103 | $129,900 | $0 | $0 |
| 2020 | $3,366 | $119,000 | $0 | $0 |
| 2019 | $4,171 | $106,400 | $0 | $0 |
| 2018 | $4,086 | $93,100 | $0 | $0 |
| 2017 | $3,990 | $75,800 | $0 | $0 |
| 2016 | $3,898 | $72,500 | $0 | $0 |
| 2015 | $3,802 | $72,500 | $0 | $0 |
| 2013 | -- | $75,000 | $0 | $0 |
Source: Public Records
Map
Nearby Homes
- 4331 Kimball Ave SE
- 4324 Norman Dr SE Unit 14
- 4114 Norman Dr SE
- 4593 Brooklyn Ave SE
- 1675 Langley St SE
- 4648 Blaine Ave SE
- 1229 44th St SE
- 4761 Kalamazoo Ave SE
- 3826 Kirkshire Dr SE
- 4709 Summer Creek Ln SE
- 4773 Marshall Ave SE
- 4215 Weymouth Dr SE
- 1563 Amberly Dr SE
- 3801 E Norwalk Dr SE
- 4545 Potter Ave SE
- 1903 Whistle Stop Dr SE
- 4690 Stauffer Ave SE
- 1454 Marwood Dr SE
- 4939 Marshall Ave SE
- 3707 Stilesgate Ct SE
- 1325 44th St SE
- 1337 44th St SE
- 1311 44th St SE
- 4351 Kimball Ave SE
- 1332 44th St SE
- 1340 44th St SE
- 4341 Kimball Ave SE
- 4330 Curwood Ave SE
- 4420 Curwood Ave SE
- 1353 44th St SE
- 4415 Curwood Ave SE
- 4350 Kimball Ave SE
- 4331 Kimball Ave SE Unit 4333
- 1265 44th St SE
- 4320 Curwood Ave SE
- 4320 Curwood Ave SE Unit 4322
- 4340 Kimball Ave SE
- 4428 Curwood Ave SE
- 1260 44th St SE
- 1260 44th St SE Unit 1254
