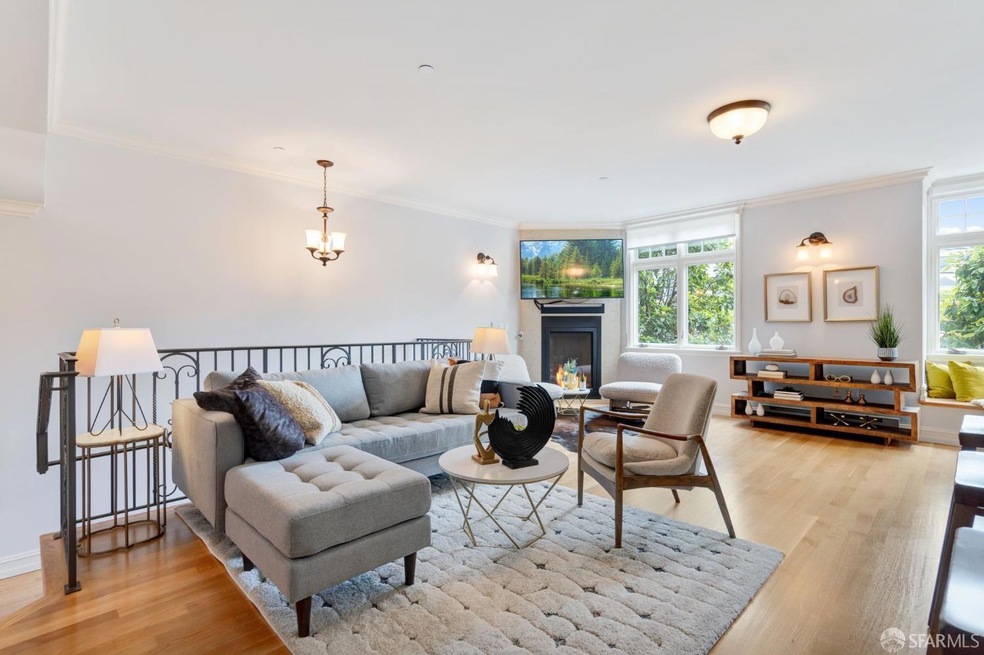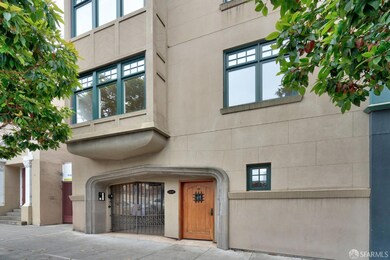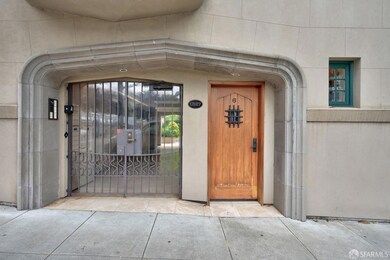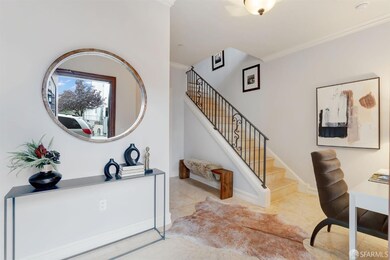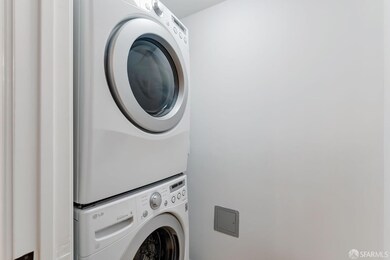
1327 7th Ave Unit 6 San Francisco, CA 94122
Inner Sunset NeighborhoodHighlights
- 0.2 Acre Lot
- 1-minute walk to Irving St & 7Th Ave
- Wood Flooring
- Grattan Elementary Rated A
- Contemporary Architecture
- Main Floor Bedroom
About This Home
As of October 2024Welcome to your dreamy Prime Inner Sunset condo! This spacious gem in a boutique luxury building bursts with custom finishes, soaring ceilings, and natural light. The open floor plan is perfect for entertaining, with a kitchen, cozy living room, and a fireplace. Choose your entrance, either a private ground-level entry or an elevator that whisks you directly to the main level. The ground floor greets you with a grand foyer, a den area, an elegant staircase, a convenient powder room, and a laundry area. The kitchen sparkles with natural wood cabinets, stainless steel appliances, a 6-burner Viking stove, and sleek granite counters. The ensuite master overlooks a peaceful, landscaped courtyard and boasts two closets, one being a walk-in. The luxurious master bath features a limestone-tiled soaking tub. This spacious condo is stylish and comfortable, with solid wood floors, rich trim, and crown molding. Plus, there's a 1-car garage, and you're just steps away from exceptional local restaurants, shops and Muni.
Last Buyer's Agent
Leila Banijamali
Bedrock License #01972185
Property Details
Home Type
- Condominium
Est. Annual Taxes
- $15,861
Year Built
- Built in 2009 | Remodeled
HOA Fees
- $918 Monthly HOA Fees
Home Design
- Contemporary Architecture
- Traditional Architecture
Interior Spaces
- 1,134 Sq Ft Home
- 2-Story Property
- Family or Dining Combination
- Storage Room
- Wood Flooring
- Intercom
Kitchen
- Breakfast Area or Nook
- Free-Standing Gas Oven
- Free-Standing Electric Range
- Range Hood
- Microwave
- Dishwasher
- Kitchen Island
- Disposal
Bedrooms and Bathrooms
- Main Floor Bedroom
Laundry
- Laundry Room
- Stacked Washer and Dryer
Parking
- 1 Car Garage
- Side by Side Parking
- Garage Door Opener
- Open Parking
- Assigned Parking
Utilities
- Baseboard Heating
- Water Filtration System
- Electric Water Heater
Listing and Financial Details
- Assessor Parcel Number 1762-059
Community Details
Overview
- Association fees include common areas, elevator, homeowners insurance, maintenance exterior, management, trash, water
- 12 Units
- Mid-Rise Condominium
Pet Policy
- Pet Size Limit
- Dogs and Cats Allowed
Ownership History
Purchase Details
Home Financials for this Owner
Home Financials are based on the most recent Mortgage that was taken out on this home.Purchase Details
Home Financials for this Owner
Home Financials are based on the most recent Mortgage that was taken out on this home.Purchase Details
Home Financials for this Owner
Home Financials are based on the most recent Mortgage that was taken out on this home.Purchase Details
Home Financials for this Owner
Home Financials are based on the most recent Mortgage that was taken out on this home.Purchase Details
Home Financials for this Owner
Home Financials are based on the most recent Mortgage that was taken out on this home.Similar Homes in San Francisco, CA
Home Values in the Area
Average Home Value in this Area
Purchase History
| Date | Type | Sale Price | Title Company |
|---|---|---|---|
| Grant Deed | $8,625 | Chicago Title | |
| Grant Deed | $1,200,000 | Old Republic Title Company | |
| Grant Deed | $950,000 | Old Republic Title Company | |
| Grant Deed | $807,000 | Old Republic Title Company | |
| Grant Deed | $700,000 | Old Republic Title Company |
Mortgage History
| Date | Status | Loan Amount | Loan Type |
|---|---|---|---|
| Open | $862,500 | New Conventional | |
| Previous Owner | $840,000 | Adjustable Rate Mortgage/ARM | |
| Previous Owner | $500,000 | Credit Line Revolving | |
| Previous Owner | $730,000 | New Conventional | |
| Previous Owner | $120,000 | Credit Line Revolving | |
| Previous Owner | $605,250 | New Conventional | |
| Previous Owner | $687,321 | FHA |
Property History
| Date | Event | Price | Change | Sq Ft Price |
|---|---|---|---|---|
| 10/17/2024 10/17/24 | Sold | $1,150,000 | +15.2% | $1,014 / Sq Ft |
| 10/06/2024 10/06/24 | Pending | -- | -- | -- |
| 09/13/2024 09/13/24 | For Sale | $998,000 | +5.1% | $880 / Sq Ft |
| 09/29/2017 09/29/17 | Sold | $950,000 | 0.0% | $838 / Sq Ft |
| 09/26/2017 09/26/17 | Pending | -- | -- | -- |
| 09/07/2017 09/07/17 | For Sale | $950,000 | -- | $838 / Sq Ft |
Tax History Compared to Growth
Tax History
| Year | Tax Paid | Tax Assessment Tax Assessment Total Assessment is a certain percentage of the fair market value that is determined by local assessors to be the total taxable value of land and additions on the property. | Land | Improvement |
|---|---|---|---|---|
| 2025 | $15,861 | $1,150,000 | $690,000 | $460,000 |
| 2024 | $15,861 | $1,286,639 | $771,984 | $514,655 |
| 2023 | $15,622 | $1,261,412 | $756,848 | $504,564 |
| 2022 | $15,322 | $1,236,679 | $742,008 | $494,671 |
| 2021 | $15,051 | $1,212,431 | $727,459 | $484,972 |
| 2020 | $15,172 | $1,200,000 | $720,000 | $480,000 |
| 2019 | $12,156 | $969,000 | $484,500 | $484,500 |
| 2018 | $11,747 | $950,000 | $475,000 | $475,000 |
| 2017 | $10,384 | $852,384 | $426,192 | $426,192 |
| 2016 | $10,206 | $835,672 | $417,836 | $417,836 |
| 2015 | $10,079 | $823,120 | $411,560 | $411,560 |
| 2014 | $9,815 | $807,000 | $403,500 | $403,500 |
Agents Affiliated with this Home
-
C
Seller's Agent in 2024
Carina Isentaeva
Compass
-
L
Buyer's Agent in 2024
Leila Banijamali
Bedrock
-
R
Seller's Agent in 2017
Radha Tomassetti
Compass
-
T
Buyer's Agent in 2017
Tanya Dzhibrailova
NHB Real Estate, Inc.
Map
Source: San Francisco Association of REALTORS® MLS
MLS Number: 424064310
APN: 1762-059
- 1360 9th Ave Unit 7
- 597 Lincoln Way
- 1257 9th Ave
- 1456 9th Ave
- 1015 Irving St
- 1207 Arguello Blvd
- 450 Carl St
- 40 Hillway Ave
- 655 Frederick St
- 683 Frederick St
- 333 Parnassus Ave
- 1328 16th Ave
- 199 Edgewood Ave
- 1373 16th Ave
- 861 Lawton St
- 254 Edgewood Ave
- 1524 Irving St
- 535 Frederick St
- 64-66 Woodland Ave
- 1808 8th Ave Unit 1810
