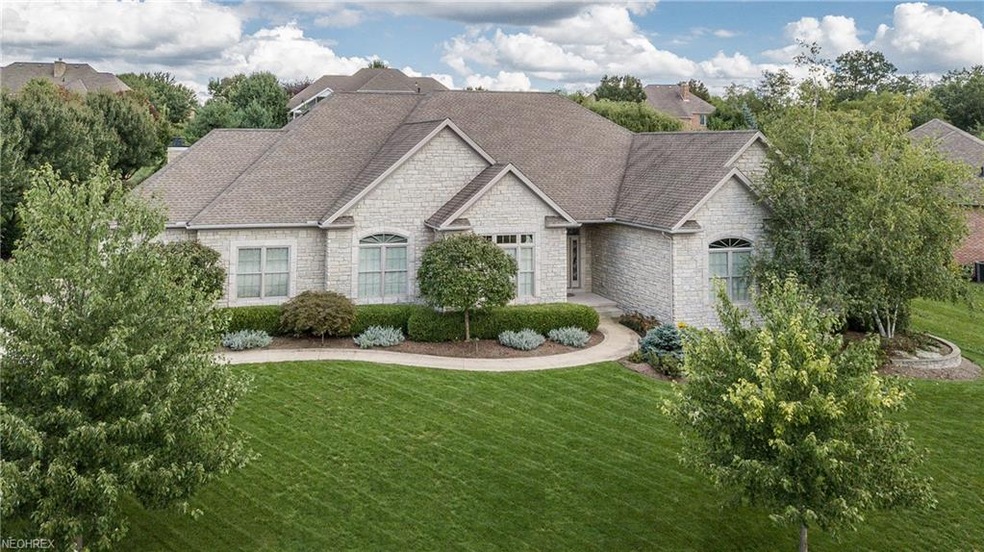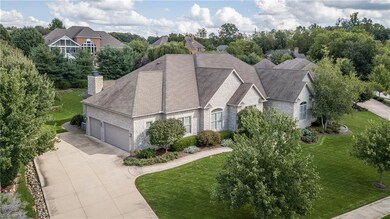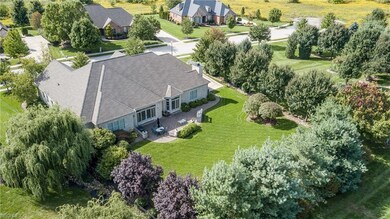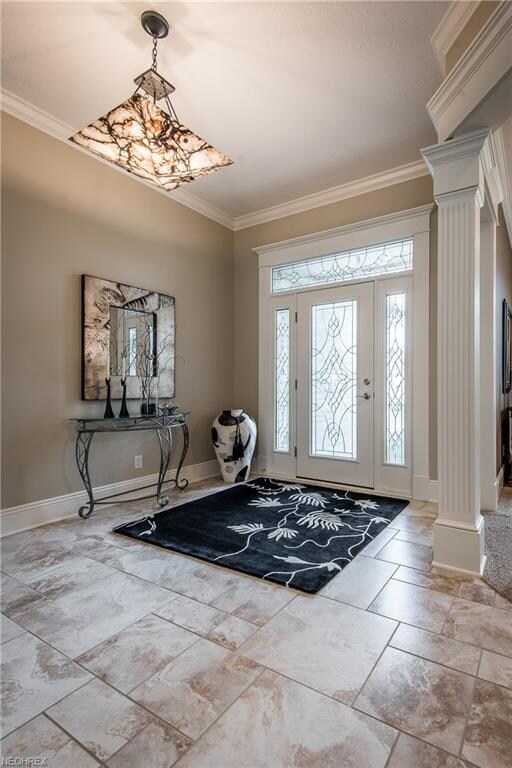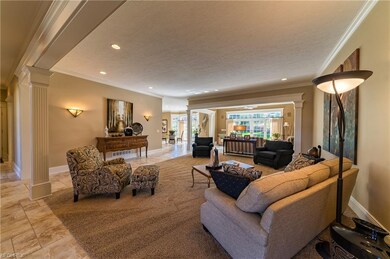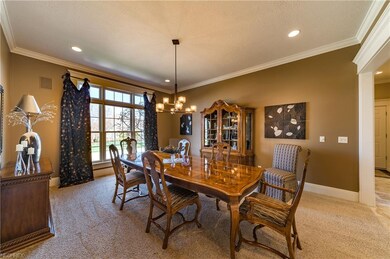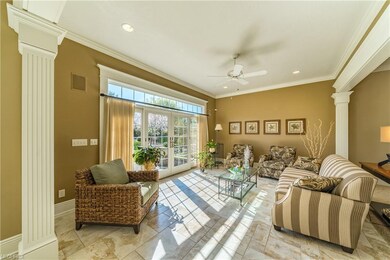
1327 Alexandria Pkwy SE Canton, OH 44709
Washington Square NeighborhoodHighlights
- Fitness Center
- 1 Fireplace
- Cul-De-Sac
- Frazer Elementary School Rated A-
- Community Pool
- Porch
About This Home
As of January 2019Stunning custom ranch in Monticello, built by Andy Byler Custom Homes. From the spectacular foyer is the lovely formal dining room, and breathtaking great room which opens into two other beautiful rooms; a sunroom and keeping room with tile flooring. The kitchen is amazing with white custom cabinetry, granite counter tops and center island, cabinet lighting, all pull-out shelves, stainless steel appliances, ceramic tile flooring, and walk-in pantry. Wonderful views of the patio with built in grill area, rear yard and professional landscaping. The handsomely appointed office is in the front of the home, and we cannot forget to mention the large laundry room. Gorgeous master suite with spectacular bathroom featuring walk-in tiled shower, granite counters, jetted tub, tile flooring, and large walk-in closet. Two other spacious bedrooms; each with its own private bath which also features granite counters. Finished 13 course lower level with full bath, built in queen murphy bed tucked behind quality wood shelving; but easily accessible, ample storage area, glass block windows, 75 gal. hot water heater, immediate hot water plumbing throughout house, and work bench/cabinets. Other special features of this home are stone construction, landscape lighting, irrigation system, 10 foot ceilings, and more. Home has been meticulously cared for.
Last Agent to Sell the Property
Cutler Real Estate License #414295 Listed on: 05/11/2018

Home Details
Home Type
- Single Family
Est. Annual Taxes
- $6,404
Year Built
- Built in 2006
Lot Details
- 0.46 Acre Lot
- Cul-De-Sac
- West Facing Home
- Sprinkler System
HOA Fees
- $64 Monthly HOA Fees
Home Design
- Asphalt Roof
- Stone Siding
Interior Spaces
- 1-Story Property
- Sound System
- 1 Fireplace
- Partially Finished Basement
- Basement Fills Entire Space Under The House
Kitchen
- Built-In Oven
- Range
- Microwave
- Dishwasher
- Disposal
Bedrooms and Bathrooms
- 3 Bedrooms
Home Security
- Home Security System
- Fire and Smoke Detector
Parking
- 3 Car Attached Garage
- Garage Drain
- Garage Door Opener
Outdoor Features
- Patio
- Porch
Utilities
- Forced Air Heating and Cooling System
- Humidifier
- Heating System Uses Gas
- Water Softener
Listing and Financial Details
- Assessor Parcel Number 09400969
Community Details
Overview
- Association fees include recreation
- Monticello Sub Community
Amenities
- Common Area
Recreation
- Community Playground
- Fitness Center
- Community Pool
Ownership History
Purchase Details
Home Financials for this Owner
Home Financials are based on the most recent Mortgage that was taken out on this home.Purchase Details
Home Financials for this Owner
Home Financials are based on the most recent Mortgage that was taken out on this home.Purchase Details
Similar Homes in Canton, OH
Home Values in the Area
Average Home Value in this Area
Purchase History
| Date | Type | Sale Price | Title Company |
|---|---|---|---|
| Deed | $565,000 | None Available | |
| No Value Available | -- | -- | |
| Warranty Deed | $89,000 | -- |
Mortgage History
| Date | Status | Loan Amount | Loan Type |
|---|---|---|---|
| Open | $390,000 | New Conventional | |
| Closed | $390,000 | New Conventional | |
| Previous Owner | -- | No Value Available | |
| Previous Owner | $333,000 | Credit Line Revolving |
Property History
| Date | Event | Price | Change | Sq Ft Price |
|---|---|---|---|---|
| 01/29/2019 01/29/19 | Sold | $565,000 | -2.6% | $93 / Sq Ft |
| 11/12/2018 11/12/18 | Pending | -- | -- | -- |
| 10/02/2018 10/02/18 | Price Changed | $579,900 | -1.7% | $96 / Sq Ft |
| 08/06/2018 08/06/18 | Price Changed | $589,900 | -1.7% | $98 / Sq Ft |
| 05/11/2018 05/11/18 | For Sale | $599,900 | -- | $99 / Sq Ft |
Tax History Compared to Growth
Tax History
| Year | Tax Paid | Tax Assessment Tax Assessment Total Assessment is a certain percentage of the fair market value that is determined by local assessors to be the total taxable value of land and additions on the property. | Land | Improvement |
|---|---|---|---|---|
| 2024 | -- | $204,830 | $41,480 | $163,350 |
| 2023 | $8,682 | $211,050 | $40,040 | $171,010 |
| 2022 | $8,716 | $211,050 | $40,040 | $171,010 |
| 2021 | $8,055 | $211,050 | $40,040 | $171,010 |
| 2020 | $7,646 | $177,530 | $34,830 | $142,700 |
| 2019 | $7,191 | $151,560 | $34,830 | $116,730 |
| 2018 | $5,991 | $151,560 | $34,830 | $116,730 |
| 2017 | $6,404 | $149,600 | $29,650 | $119,950 |
| 2016 | $6,414 | $149,600 | $29,650 | $119,950 |
| 2015 | $6,518 | $151,490 | $29,650 | $121,840 |
| 2014 | $184 | $136,920 | $26,810 | $110,110 |
| 2013 | $3,097 | $136,920 | $26,810 | $110,110 |
Agents Affiliated with this Home
-
Beth Miller

Seller's Agent in 2019
Beth Miller
Cutler Real Estate
(330) 268-3757
3 in this area
149 Total Sales
-
Peggy Johnston

Seller Co-Listing Agent in 2019
Peggy Johnston
Cutler Real Estate
(330) 704-8009
9 in this area
200 Total Sales
Map
Source: MLS Now
MLS Number: 3997909
APN: 09400969
- 1331 Shiloh Run SE
- 1341 Shiloh Run SE
- 1338 Shiloh Run SE
- 1542 Alexandria Pkwy SE
- 915 49th St NW
- 1229 49th St NW
- 5147 Susetta Ave NW
- 640 Crestdale St NW
- 1050 Easthill St SE
- 1480 Northfield Ave SE
- 1293 Westview Cir SE
- 1653 Greenway Rd SE Unit 202
- 308 52nd St NW
- 1129 Sprucewood St SE
- 4402 Northview Ave NW
- 5123 Katrina Ct NW
- 1603 S Main St Unit B
- 4636 Logan Ave NW
- 1701 42nd St NW
- 1034 Schneider St SE
